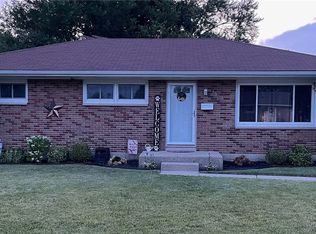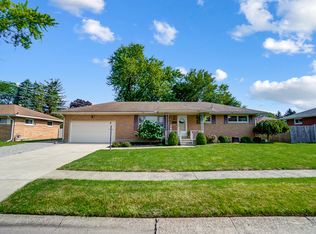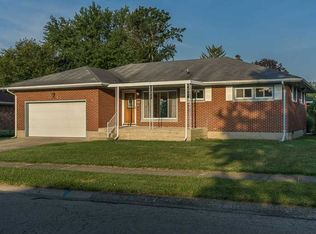Sold for $225,000 on 08/22/23
$225,000
4543 Laredo St, Springfield, OH 45503
3beds
1,968sqft
Single Family Residence
Built in 1964
8,999.5 Square Feet Lot
$252,100 Zestimate®
$114/sqft
$1,720 Estimated rent
Home value
$252,100
$239,000 - $265,000
$1,720/mo
Zestimate® history
Loading...
Owner options
Explore your selling options
What's special
Don't miss out on this beautiful brick ranch on a corner lot in Northridge. Stunning refinished hardwood floors, newly remodeled kitchen with all new cabinets, countertops. Fully finished basement with loads of entertaining space. As well as an additional bedroom and half bath. The fenced in backyard has a nice concrete patio for cookouts or sitting around a fire. Call to see today! This one won't last.
Zillow last checked: 8 hours ago
Listing updated: May 10, 2024 at 02:18am
Listed by:
Ryan King (937)390-3119,
Real Estate II Inc.
Bought with:
Chelsea Ragon, 2021007019
Coldwell Banker Heritage
Source: DABR MLS,MLS#: 890082 Originating MLS: Dayton Area Board of REALTORS
Originating MLS: Dayton Area Board of REALTORS
Facts & features
Interior
Bedrooms & bathrooms
- Bedrooms: 3
- Bathrooms: 2
- Full bathrooms: 1
- 1/2 bathrooms: 1
- Main level bathrooms: 1
Bedroom
- Level: Main
- Dimensions: 11 x 9
Bedroom
- Level: Main
- Dimensions: 11 x 10
Bedroom
- Level: Main
- Dimensions: 11 x 11
Kitchen
- Level: Main
- Dimensions: 20 x 8
Living room
- Level: Main
- Dimensions: 20 x 11
Heating
- Forced Air, Natural Gas
Cooling
- Central Air
Appliances
- Included: Dryer, Dishwasher, Range, Refrigerator, Washer, Gas Water Heater
Features
- Basement: Full,Finished
Interior area
- Total structure area: 1,968
- Total interior livable area: 1,968 sqft
Property
Parking
- Total spaces: 2
- Parking features: Attached, Garage, Two Car Garage, Garage Door Opener
- Attached garage spaces: 2
Features
- Levels: One
- Stories: 1
Lot
- Size: 8,999 sqft
- Dimensions: 90 x 100
Details
- Parcel number: 2200300021117014
- Zoning: Residential
- Zoning description: Residential
Construction
Type & style
- Home type: SingleFamily
- Property subtype: Single Family Residence
Materials
- Brick
Condition
- Year built: 1964
Utilities & green energy
- Water: Public
- Utilities for property: Sewer Available, Water Available
Community & neighborhood
Location
- Region: Springfield
- Subdivision: Northridge Sub
Other
Other facts
- Listing terms: Conventional,FHA,Other,VA Loan
Price history
| Date | Event | Price |
|---|---|---|
| 8/22/2023 | Sold | $225,000-6.2%$114/sqft |
Source: | ||
| 7/31/2023 | Pending sale | $239,900$122/sqft |
Source: | ||
| 7/19/2023 | Listed for sale | $239,900+17%$122/sqft |
Source: | ||
| 3/11/2022 | Sold | $205,000+7.9%$104/sqft |
Source: | ||
| 2/15/2022 | Listed for sale | $190,000+65.2%$97/sqft |
Source: | ||
Public tax history
| Year | Property taxes | Tax assessment |
|---|---|---|
| 2024 | $2,159 +5.7% | $48,320 |
| 2023 | $2,043 -0.4% | $48,320 |
| 2022 | $2,051 -3.7% | $48,320 +13.6% |
Find assessor info on the county website
Neighborhood: Northridge
Nearby schools
GreatSchools rating
- 4/10Northridge Elementary SchoolGrades: K-5Distance: 0.4 mi
- NANorthridge Middle SchoolGrades: 6-8Distance: 0.4 mi
- 5/10Kenton Ridge High SchoolGrades: 9-12Distance: 0.2 mi
Schools provided by the listing agent
- District: Northeastern
Source: DABR MLS. This data may not be complete. We recommend contacting the local school district to confirm school assignments for this home.

Get pre-qualified for a loan
At Zillow Home Loans, we can pre-qualify you in as little as 5 minutes with no impact to your credit score.An equal housing lender. NMLS #10287.
Sell for more on Zillow
Get a free Zillow Showcase℠ listing and you could sell for .
$252,100
2% more+ $5,042
With Zillow Showcase(estimated)
$257,142

