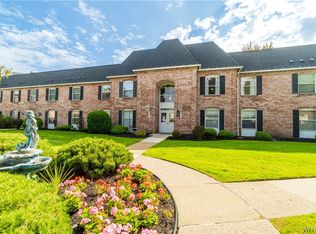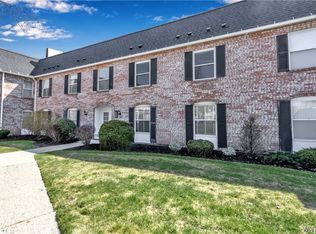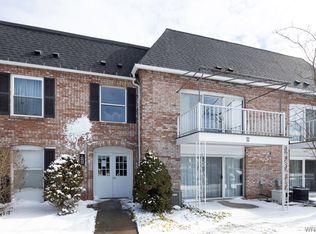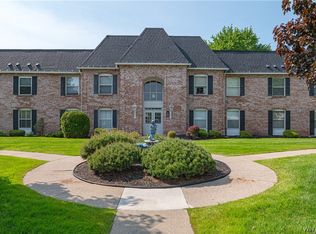Closed
$130,000
4545 Chestnut Ridge Rd #214A, Buffalo, NY 14228
2beds
1,016sqft
Condominium, Apartment
Built in 1969
-- sqft lot
$145,000 Zestimate®
$128/sqft
$1,489 Estimated rent
Home value
$145,000
$133,000 - $158,000
$1,489/mo
Zestimate® history
Loading...
Owner options
Explore your selling options
What's special
Welcome to Versailles at Amherst, where comfortable and convenient living meets a vibrant community atmosphere. This beautiful condo, located on the 2nd floor, offers 2 BR, 2 BA, and a private balcony, making it the perfect place to call home. This well-appointed condo features an open and airy layout, allowing for seamless living and entertaining. The LR is spacious and bathed in natural light, creating a welcoming atmosphere. Step out onto your private balcony and enjoy a serene outdoor space for relaxation ,an excellent retreat to unwind after a long day. There are two generously sized BR, each with its own closet space. The Primary BR comes complete with an en-suite bath. The condo includes dedicated parking, and there is also ample guest parking available for your visitors. The community is pet-friendly, allowing for pets with restrictions. HOA covers: IN UNIT HEAT, Common Area Maintenance, Common Area Taxes And Insurance, Common Heating/Cooling, Exterior Building Maintenance, Heat, Snow Removal
Zillow last checked: 8 hours ago
Listing updated: December 15, 2023 at 12:37pm
Listed by:
Meghan Parsons 716-866-1381,
Howard Hanna WNY Inc.
Bought with:
Geraldine A Andolina, 40AN0161532
Century 21 North East
Kimberly A Salvatoriello, 10401202917
Century 21 North East
Source: NYSAMLSs,MLS#: B1496330 Originating MLS: Buffalo
Originating MLS: Buffalo
Facts & features
Interior
Bedrooms & bathrooms
- Bedrooms: 2
- Bathrooms: 2
- Full bathrooms: 2
Bedroom 1
- Level: Second
- Dimensions: 10 x 6
Bedroom 1
- Level: Second
- Dimensions: 10.00 x 6.00
Bedroom 2
- Level: Second
- Dimensions: 12 x 11
Bedroom 2
- Level: Second
- Dimensions: 12.00 x 11.00
Dining room
- Level: Second
- Dimensions: 10 x 9
Dining room
- Level: Second
- Dimensions: 10.00 x 9.00
Kitchen
- Level: Second
- Dimensions: 9 x 9
Kitchen
- Level: Second
- Dimensions: 9.00 x 9.00
Living room
- Level: Second
- Dimensions: 17 x 13
Living room
- Level: Second
- Dimensions: 17.00 x 13.00
Heating
- Gas, Forced Air
Cooling
- Central Air
Appliances
- Included: Dryer, Dishwasher, Disposal, Gas Oven, Gas Range, Gas Water Heater, Refrigerator, Washer
- Laundry: Upper Level
Features
- Breakfast Bar, Ceiling Fan(s), Separate/Formal Dining Room, Entrance Foyer, Separate/Formal Living Room, Sliding Glass Door(s), Window Treatments
- Flooring: Carpet, Tile, Varies
- Doors: Sliding Doors
- Windows: Drapes
- Basement: None
- Has fireplace: No
Interior area
- Total structure area: 1,016
- Total interior livable area: 1,016 sqft
Property
Parking
- Parking features: Assigned, No Garage, One Space
Features
- Patio & porch: Balcony
- Exterior features: Awning(s), Balcony, Pool
- Pool features: In Ground
Lot
- Features: Near Public Transit, Residential Lot
Details
- Parcel number: 14228905402000010271005214
- Special conditions: Estate
Construction
Type & style
- Home type: Condo
- Property subtype: Condominium, Apartment
Materials
- Brick, Vinyl Siding
Condition
- Resale
- Year built: 1969
Utilities & green energy
- Electric: Circuit Breakers
- Sewer: Connected
- Water: Connected, Public
- Utilities for property: Cable Available, Sewer Connected, Water Connected
Community & neighborhood
Location
- Region: Buffalo
HOA & financial
HOA
- HOA fee: $459 monthly
- Amenities included: Storage
- Services included: Common Area Maintenance, Common Area Insurance, Common Areas, Heat, Maintenance Structure, Snow Removal
- Association name: Andruschat
- Association phone: 716-688-4757
Other
Other facts
- Listing terms: Cash,Conventional,FHA,VA Loan
Price history
| Date | Event | Price |
|---|---|---|
| 12/14/2023 | Sold | $130,000$128/sqft |
Source: | ||
| 10/23/2023 | Pending sale | $130,000$128/sqft |
Source: | ||
| 10/6/2023 | Contingent | $130,000$128/sqft |
Source: | ||
| 9/28/2023 | Price change | $130,000-10.3%$128/sqft |
Source: | ||
| 9/8/2023 | Listed for sale | $145,000+85.9%$143/sqft |
Source: | ||
Public tax history
Tax history is unavailable.
Neighborhood: 14228
Nearby schools
GreatSchools rating
- 6/10Willow Ridge Elementary SchoolGrades: PK-5Distance: 0.7 mi
- 5/10Sweet Home Middle SchoolGrades: 6-8Distance: 0.8 mi
- 6/10Sweet Home Senior High SchoolGrades: 9-12Distance: 0.8 mi
Schools provided by the listing agent
- District: Sweet Home
Source: NYSAMLSs. This data may not be complete. We recommend contacting the local school district to confirm school assignments for this home.



