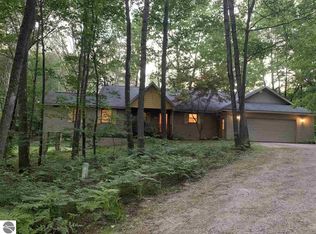Sold for $475,000
$475,000
4546 Prouty Rd, Traverse City, MI 49686
3beds
1,787sqft
Single Family Residence
Built in 1994
1.8 Acres Lot
$-- Zestimate®
$266/sqft
$2,335 Estimated rent
Home value
Not available
Estimated sales range
Not available
$2,335/mo
Zestimate® history
Loading...
Owner options
Explore your selling options
What's special
Privacy and Nature Oasis setting just minutes to Traverse City! 3/2.5 home with master suite, new smart siding, newer Pella windows and a 24x32 outbuilding with unfinished upstairs. This home features main floor laundry room, open floor plan, partially finished basement with great storage and a large 2 car garage. Outside there is a wood like pvc 24x12 deck overlooking a completely fenced backyard. There is a landscaped pond hidden under the soaring maple trees in the front. Landscaped with u/g irrigation, garden shed and a front porch. This home has been impeccably maintained and updated through the years.
Zillow last checked: 8 hours ago
Listing updated: September 12, 2025 at 07:30am
Listed by:
Stephen Karas Cell:231-342-4686,
EXIT Northern Shores Realty-ER 231-264-9833,
Carol Karas 231-342-3794,
EXIT Northern Shores Realty-KA
Bought with:
Casey Clark, 6501464233
The Mitten Real Estate Group
Source: NGLRMLS,MLS#: 1934704
Facts & features
Interior
Bedrooms & bathrooms
- Bedrooms: 3
- Bathrooms: 3
- Full bathrooms: 2
- 1/2 bathrooms: 1
- Main level bathrooms: 3
- Main level bedrooms: 3
Primary bedroom
- Level: Main
- Area: 137.5
- Dimensions: 12.5 x 11
Bedroom 2
- Level: Main
- Area: 114
- Dimensions: 12 x 9.5
Bedroom 3
- Level: Main
- Area: 109.25
- Dimensions: 11.5 x 9.5
Primary bathroom
- Features: Private
Dining room
- Level: Main
- Area: 105
- Dimensions: 10.5 x 10
Family room
- Level: Lower
- Area: 420.5
- Dimensions: 29 x 14.5
Kitchen
- Level: Main
- Area: 85
- Dimensions: 10 x 8.5
Living room
- Level: Main
- Area: 250
- Dimensions: 20 x 12.5
Heating
- Forced Air, Natural Gas
Cooling
- Central Air
Appliances
- Included: Refrigerator, Oven/Range, Disposal, Dishwasher, Microwave, Water Softener Owned, Washer, Dryer, Exhaust Fan, Gas Water Heater
- Laundry: Main Level
Features
- Cathedral Ceiling(s), Entrance Foyer, Ceiling Fan(s), Cable TV, High Speed Internet
- Flooring: Laminate, Tile, Carpet
- Basement: Partial
- Has fireplace: No
- Fireplace features: None
Interior area
- Total structure area: 1,787
- Total interior livable area: 1,787 sqft
- Finished area above ground: 1,362
- Finished area below ground: 425
Property
Parking
- Total spaces: 2
- Parking features: Attached, Asphalt
- Attached garage spaces: 2
Accessibility
- Accessibility features: None
Features
- Levels: One
- Stories: 1
- Patio & porch: Deck, Porch
- Exterior features: Sprinkler System, Rain Gutters
- Fencing: Fenced
- Waterfront features: Pond
Lot
- Size: 1.80 Acres
- Dimensions: 167 x 467 x 167 x 496
- Features: Cleared, Wooded, Rolling Slope, Landscaped, Metes and Bounds
Details
- Additional structures: Pole Building(s), Shed(s)
- Parcel number: 0322300720
- Zoning description: Residential,Outbuildings Allowed
Construction
Type & style
- Home type: SingleFamily
- Property subtype: Single Family Residence
Materials
- Frame, Cement Siding, Other
- Foundation: Wood
- Roof: Asphalt
Condition
- New construction: No
- Year built: 1994
Utilities & green energy
- Sewer: Private Sewer
- Water: Private
Community & neighborhood
Community
- Community features: None
Location
- Region: Traverse City
- Subdivision: Meets & Bounds
HOA & financial
HOA
- Services included: None
Other
Other facts
- Listing agreement: Exclusive Right Sell
- Price range: $475K - $475K
- Listing terms: Conventional,Cash,FHA,USDA Loan,VA Loan
- Ownership type: Private Owner
- Road surface type: Dirt
Price history
| Date | Event | Price |
|---|---|---|
| 9/12/2025 | Sold | $475,000-2%$266/sqft |
Source: | ||
| 7/31/2025 | Pending sale | $484,900$271/sqft |
Source: | ||
| 7/2/2025 | Price change | $484,900+2.1%$271/sqft |
Source: | ||
| 6/15/2025 | Price change | $474,900-2.9%$266/sqft |
Source: | ||
| 6/11/2025 | Price change | $489,000-2%$274/sqft |
Source: | ||
Public tax history
| Year | Property taxes | Tax assessment |
|---|---|---|
| 2025 | $3,436 +6.2% | $221,400 +11.2% |
| 2024 | $3,235 +5% | $199,100 +16.9% |
| 2023 | $3,081 +3.6% | $170,300 +15.6% |
Find assessor info on the county website
Neighborhood: 49686
Nearby schools
GreatSchools rating
- 5/10Courtade Elementary SchoolGrades: PK-5Distance: 1.4 mi
- 8/10East Middle SchoolGrades: 6-8Distance: 2.9 mi
- 9/10Central High SchoolGrades: 8-12Distance: 5.6 mi
Schools provided by the listing agent
- District: Traverse City Area Public Schools
Source: NGLRMLS. This data may not be complete. We recommend contacting the local school district to confirm school assignments for this home.
Get pre-qualified for a loan
At Zillow Home Loans, we can pre-qualify you in as little as 5 minutes with no impact to your credit score.An equal housing lender. NMLS #10287.
