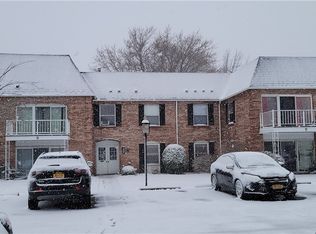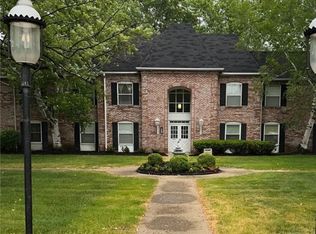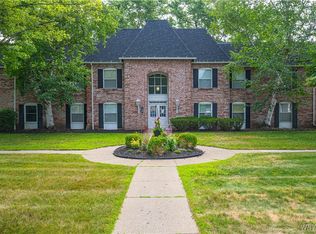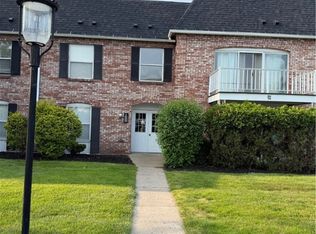Closed
$132,500
4547 Chestnut Ridge Rd #206B, Buffalo, NY 14228
2beds
1,016sqft
Condominium, Apartment
Built in 1969
-- sqft lot
$153,600 Zestimate®
$130/sqft
$1,489 Estimated rent
Home value
$153,600
$141,000 - $167,000
$1,489/mo
Zestimate® history
Loading...
Owner options
Explore your selling options
What's special
Maintenance Free Affordable living is what you'll find at Versailles at Amherst. This condo has 2 bedrooms 2 baths and is located on the 2nd floor. There's a nice working kitchen with large breakfast bar overlooking the formal dining room. Living room is also spacious with doors that lead out to a private balcony that has a beautiful landscaped view. Both bedrooms are a good size with ample storage and one bedroom is complete with an en-suite bath. The condo has two dedicated parking spaces and plenty of "visitor" spaces. A terrific location near the 990, plenty of shopping, and the University of Buffalo! Showings begin immediately and offers are being reviewed as they are received.
Zillow last checked: 8 hours ago
Listing updated: January 23, 2024 at 04:33pm
Listed by:
Julia Partsch 716-425-4217,
Prestige Family Realty
Bought with:
Denitza Deni Dennis, 10401255929
RE/MAX Plus
Source: NYSAMLSs,MLS#: B1502090 Originating MLS: Buffalo
Originating MLS: Buffalo
Facts & features
Interior
Bedrooms & bathrooms
- Bedrooms: 2
- Bathrooms: 2
- Full bathrooms: 2
Bedroom 1
- Level: Second
- Dimensions: 13 x 12
Bedroom 1
- Level: Second
- Dimensions: 13.00 x 12.00
Bedroom 2
- Level: Second
- Dimensions: 10 x 10
Bedroom 2
- Level: Second
- Dimensions: 10.00 x 10.00
Kitchen
- Level: Second
- Dimensions: 10 x 9
Kitchen
- Level: Second
- Dimensions: 10.00 x 9.00
Living room
- Level: Second
- Dimensions: 26 x 12
Living room
- Level: Second
- Dimensions: 26.00 x 12.00
Heating
- Gas, Forced Air
Cooling
- Central Air
Appliances
- Included: Dryer, Dishwasher, Gas Oven, Gas Range, Gas Water Heater, Washer
Features
- Breakfast Bar, Separate/Formal Dining Room
- Flooring: Carpet, Ceramic Tile, Varies
- Basement: None
- Has fireplace: No
Interior area
- Total structure area: 1,016
- Total interior livable area: 1,016 sqft
Property
Parking
- Parking features: Assigned, No Garage, Two Spaces
Features
- Levels: One
- Stories: 1
- Pool features: Association
Lot
- Size: 7.69 Acres
- Features: Residential Lot
Details
- Parcel number: 14228905402000010271007206
- Special conditions: Standard
Construction
Type & style
- Home type: Condo
- Property subtype: Condominium, Apartment
Materials
- Brick, Frame
Condition
- Resale
- Year built: 1969
Utilities & green energy
- Sewer: Connected
- Water: Connected, Public
- Utilities for property: Sewer Connected, Water Connected
Community & neighborhood
Location
- Region: Buffalo
- Subdivision: Versailles At Amherst
HOA & financial
HOA
- HOA fee: $460 monthly
- Amenities included: Pool
- Services included: Common Area Maintenance, Common Area Insurance, Common Areas, Heat, Sewer, Snow Removal, Trash, Water
- Association name: Versailles Of Amherst
- Association phone: 716-688-4757
Other
Other facts
- Listing terms: Cash,Conventional
Price history
| Date | Event | Price |
|---|---|---|
| 1/19/2024 | Sold | $132,500-1.9%$130/sqft |
Source: | ||
| 11/26/2023 | Pending sale | $135,000$133/sqft |
Source: | ||
| 11/13/2023 | Price change | $135,000-3.5%$133/sqft |
Source: | ||
| 10/29/2023 | Price change | $139,900-7.4%$138/sqft |
Source: | ||
| 10/4/2023 | Listed for sale | $151,000+22.8%$149/sqft |
Source: | ||
Public tax history
Tax history is unavailable.
Neighborhood: 14228
Nearby schools
GreatSchools rating
- 6/10Willow Ridge Elementary SchoolGrades: PK-5Distance: 0.8 mi
- 5/10Sweet Home Middle SchoolGrades: 6-8Distance: 0.7 mi
- 6/10Sweet Home Senior High SchoolGrades: 9-12Distance: 0.8 mi
Schools provided by the listing agent
- District: Sweet Home
Source: NYSAMLSs. This data may not be complete. We recommend contacting the local school district to confirm school assignments for this home.



