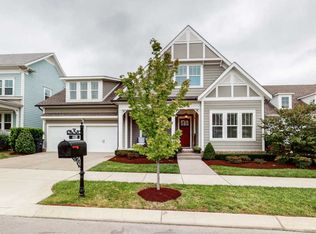Closed
$995,000
455 Alfred Ladd Rd E, Franklin, TN 37064
4beds
3,335sqft
Single Family Residence, Residential
Built in 2016
7,840.8 Square Feet Lot
$1,024,700 Zestimate®
$298/sqft
$4,704 Estimated rent
Home value
$1,024,700
$963,000 - $1.09M
$4,704/mo
Zestimate® history
Loading...
Owner options
Explore your selling options
What's special
Prepare to be wowed as you walk onto the front porch of this gorgeous Ford built home! Featuring beautiful moldings and trim, 10 ft. ceilings & 8 ft. doors downstairs, sand & finish hardwoods, two en suites on first floor plus a 1/2 bath, a kitchen that will delight any home chef and showcases an over-sized island, upgraded appliances & a walk-in pantry, the Great Room has a gas fireplace and overlooks the private backyard, lovely primary suite has a gorgeous trey ceiling, luxurious bath & large walk-in closet. A large bonus room greets you as you walk upstairs along with 2 additional bedrooms each with a private bath. Also upstairs is a flex room & don't miss the incredible storage spaces throughout the upstairs! Relax on the charming back porch or newly built flagstone patio with built-in areas for gardening. An oversized 3 car tandem garage has an abundance of space for cars and storage. This exquisite turn-key home has been lovingly cared for and will capture your heart!
Zillow last checked: 8 hours ago
Listing updated: August 26, 2024 at 08:31am
Listing Provided by:
Tawana M McMeen 615-394-2848,
Crye-Leike, Inc., REALTORS
Bought with:
Savannah Nunn, 376362
Compass
David Binkley, 293114
Compass
Source: RealTracs MLS as distributed by MLS GRID,MLS#: 2675357
Facts & features
Interior
Bedrooms & bathrooms
- Bedrooms: 4
- Bathrooms: 5
- Full bathrooms: 4
- 1/2 bathrooms: 1
- Main level bedrooms: 2
Bedroom 1
- Features: Suite
- Level: Suite
- Area: 238 Square Feet
- Dimensions: 17x14
Bedroom 2
- Features: Bath
- Level: Bath
- Area: 144 Square Feet
- Dimensions: 12x12
Bedroom 3
- Features: Bath
- Level: Bath
- Area: 168 Square Feet
- Dimensions: 14x12
Bedroom 4
- Features: Bath
- Level: Bath
- Area: 168 Square Feet
- Dimensions: 14x12
Bonus room
- Features: Second Floor
- Level: Second Floor
- Area: 440 Square Feet
- Dimensions: 22x20
Dining room
- Features: Separate
- Level: Separate
- Area: 108 Square Feet
- Dimensions: 12x9
Kitchen
- Area: 198 Square Feet
- Dimensions: 18x11
Living room
- Area: 324 Square Feet
- Dimensions: 18x18
Heating
- Central, Natural Gas
Cooling
- Central Air, Electric
Appliances
- Included: Refrigerator, Electric Oven, Cooktop
Features
- Ceiling Fan(s), Entrance Foyer, Extra Closets, High Ceilings, Pantry, Storage, Primary Bedroom Main Floor, Kitchen Island
- Flooring: Carpet, Wood, Tile
- Basement: Crawl Space
- Number of fireplaces: 1
- Fireplace features: Gas
Interior area
- Total structure area: 3,335
- Total interior livable area: 3,335 sqft
- Finished area above ground: 3,335
Property
Parking
- Total spaces: 3
- Parking features: Garage Door Opener, Garage Faces Front
- Attached garage spaces: 3
Features
- Levels: Two
- Stories: 2
- Patio & porch: Porch, Covered, Patio
- Pool features: Association
Lot
- Size: 7,840 sqft
- Dimensions: 63 x 125
- Features: Level
Details
- Parcel number: 094106K M 00700 00010106L
- Special conditions: Standard
Construction
Type & style
- Home type: SingleFamily
- Architectural style: Traditional
- Property subtype: Single Family Residence, Residential
Materials
- Fiber Cement
Condition
- New construction: No
- Year built: 2016
Utilities & green energy
- Sewer: Public Sewer
- Water: Public
- Utilities for property: Electricity Available, Water Available
Community & neighborhood
Location
- Region: Franklin
- Subdivision: Highlands @ Ladd Park Sec13
HOA & financial
HOA
- Has HOA: Yes
- HOA fee: $85 monthly
- Amenities included: Playground, Pool, Trail(s)
- Services included: Recreation Facilities
Price history
| Date | Event | Price |
|---|---|---|
| 8/23/2024 | Sold | $995,000$298/sqft |
Source: | ||
| 7/24/2024 | Pending sale | $995,000$298/sqft |
Source: | ||
| 7/17/2024 | Contingent | $995,000$298/sqft |
Source: | ||
| 7/16/2024 | Listed for sale | $995,000$298/sqft |
Source: | ||
| 7/10/2024 | Contingent | $995,000$298/sqft |
Source: | ||
Public tax history
| Year | Property taxes | Tax assessment |
|---|---|---|
| 2024 | $3,438 | $159,450 |
| 2023 | $3,438 | $159,450 |
| 2022 | $3,438 | $159,450 |
Find assessor info on the county website
Neighborhood: Goose Creek
Nearby schools
GreatSchools rating
- 8/10Creekside Elementary SchoolGrades: K-5Distance: 2 mi
- 7/10Fred J Page Middle SchoolGrades: 6-8Distance: 3.7 mi
- 9/10Fred J Page High SchoolGrades: 9-12Distance: 3.8 mi
Schools provided by the listing agent
- Elementary: Creekside Elementary School
- Middle: Fred J Page Middle School
- High: Fred J Page High School
Source: RealTracs MLS as distributed by MLS GRID. This data may not be complete. We recommend contacting the local school district to confirm school assignments for this home.
Get a cash offer in 3 minutes
Find out how much your home could sell for in as little as 3 minutes with a no-obligation cash offer.
Estimated market value
$1,024,700
