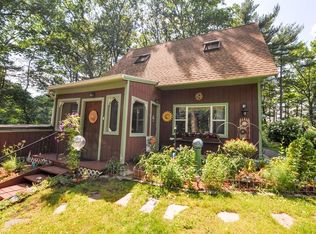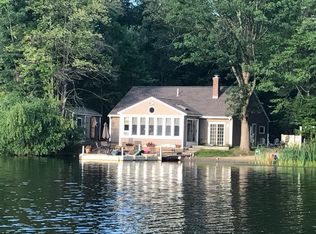Sold for $892,400 on 09/25/24
$892,400
455 Townsend Harbor Rd, Lunenburg, MA 01462
3beds
1,700sqft
Single Family Residence
Built in 1997
0.56 Acres Lot
$931,600 Zestimate®
$525/sqft
$3,447 Estimated rent
Home value
$931,600
$848,000 - $1.02M
$3,447/mo
Zestimate® history
Loading...
Owner options
Explore your selling options
What's special
Tucked away on the largest private lake in MA is this little oasis! Full of fish & wildlife this hidden gem is on a secluded wooded lot incl 88 ft of beachfront! Wandering thru the property experience an abundance of color w/generous gardens, cobble walkways, & lighted stone walls. Sit peacefully on your secluded beach; 319 acres to fish, boat, swim, or take in nature. Enjoy the many private spaces for BBQ, fire pit, or entertaining. The entire house renovated with every inch of space carefully thought out & usable. Details include heated bathroom lamps for those frosty mornings, Lg custom Kitchen designed to inspire a chef & XLg dining will awe your guests w/ waterfront views. Pocket drs, Cust. granite counters, Custom cabinetry, H/W floors & Custom tile throughout. Design lg bsmt as gym, storage etc, overszd 2 car gar w/ built in work benches. Reeds Ferry shed for storage; Whether you enjoy the Sun drenched Lvrm or Huge deck w/Gazebo, living here will feel like a dream vacation!
Zillow last checked: 8 hours ago
Listing updated: September 27, 2024 at 10:13am
Listed by:
Cathy Clark 978-390-0544,
eXp Realty 888-854-7493
Bought with:
Cathy Clark
eXp Realty
Source: MLS PIN,MLS#: 73266641
Facts & features
Interior
Bedrooms & bathrooms
- Bedrooms: 3
- Bathrooms: 2
- Full bathrooms: 2
- Main level bathrooms: 1
- Main level bedrooms: 3
Primary bedroom
- Features: Bathroom - Full, Closet/Cabinets - Custom Built, Flooring - Hardwood, Cable Hookup, Remodeled, Pocket Door
- Level: Main,First
- Area: 180
- Dimensions: 15 x 12
Bedroom 2
- Features: Closet/Cabinets - Custom Built, Flooring - Hardwood, Handicap Accessible, Cable Hookup, Remodeled, Closet - Double
- Level: Main,First
- Area: 192
- Dimensions: 16 x 12
Bedroom 3
- Features: Closet - Linen, Flooring - Hardwood, Cable Hookup, Exterior Access, High Speed Internet Hookup, Remodeled, Pocket Door
- Level: Main,First
- Area: 81
- Dimensions: 9 x 9
Primary bathroom
- Features: Yes
Bathroom 1
- Features: Bathroom - Full, Bathroom - Tiled With Shower Stall, Closet/Cabinets - Custom Built, Flooring - Stone/Ceramic Tile, Countertops - Stone/Granite/Solid, Cabinets - Upgraded, Dryer Hookup - Electric, Recessed Lighting, Remodeled, Washer Hookup, Lighting - Overhead
- Level: Main,First
- Area: 60
- Dimensions: 12 x 5
Bathroom 2
- Features: Bathroom - Full, Bathroom - Tiled With Tub & Shower, Flooring - Stone/Ceramic Tile, Countertops - Stone/Granite/Solid, Remodeled, Lighting - Overhead, Pocket Door
- Level: First
- Area: 120
- Dimensions: 10 x 12
Dining room
- Features: Flooring - Hardwood, Window(s) - Picture, Breakfast Bar / Nook, Cable Hookup, Remodeled, Pocket Door
- Level: Main,First
- Area: 168
- Dimensions: 12 x 14
Kitchen
- Features: Flooring - Stone/Ceramic Tile, Window(s) - Picture, Dining Area, Countertops - Stone/Granite/Solid, Handicap Accessible, Breakfast Bar / Nook, Cabinets - Upgraded, Cable Hookup, Open Floorplan, Recessed Lighting, Remodeled, Pot Filler Faucet, Lighting - Overhead
- Level: Main,First
- Area: 204
- Dimensions: 17 x 12
Living room
- Features: Ceiling Fan(s)
- Level: First
- Area: 320
- Dimensions: 16 x 20
Heating
- Baseboard, Propane
Cooling
- Window Unit(s)
Appliances
- Laundry: First Floor
Features
- Cable Hookup, High Speed Internet Hookup, Exercise Room, Internet Available - Broadband
- Flooring: Wood, Wood Laminate
- Doors: French Doors
- Windows: Insulated Windows, Screens
- Basement: Partial,Walk-Out Access,Interior Entry,Garage Access,Unfinished
- Has fireplace: No
Interior area
- Total structure area: 1,700
- Total interior livable area: 1,700 sqft
Property
Parking
- Total spaces: 10
- Parking features: Attached, Garage Door Opener, Workshop in Garage, Shared Driveway, Off Street, Stone/Gravel
- Attached garage spaces: 2
- Uncovered spaces: 8
Features
- Patio & porch: Deck - Composite
- Exterior features: Balcony / Deck, Deck - Composite, Rain Gutters, Storage, Screens, Gazebo, Stone Wall
- Has view: Yes
- View description: Scenic View(s)
- Waterfront features: Waterfront, Lake, Frontage, Access, Direct Access, Private, Direct Access, 0 to 1/10 Mile To Beach, Beach Ownership(Private, Association)
Lot
- Size: 0.56 Acres
- Features: Easements
Details
- Additional structures: Gazebo
- Parcel number: 1596850
- Zoning: res
Construction
Type & style
- Home type: SingleFamily
- Architectural style: Ranch
- Property subtype: Single Family Residence
Materials
- Frame
- Foundation: Concrete Perimeter
- Roof: Shingle
Condition
- Year built: 1997
Utilities & green energy
- Electric: Circuit Breakers, 200+ Amp Service
- Sewer: Inspection Required for Sale, Private Sewer
- Water: Public
- Utilities for property: for Electric Range
Community & neighborhood
Community
- Community features: Shopping, Walk/Jog Trails, Golf, Conservation Area, Highway Access, House of Worship, Public School, T-Station, University
Location
- Region: Lunenburg
- Subdivision: Hickory Hills
HOA & financial
HOA
- Has HOA: Yes
- HOA fee: $496 annually
Other
Other facts
- Road surface type: Paved
Price history
| Date | Event | Price |
|---|---|---|
| 9/25/2024 | Sold | $892,400-0.8%$525/sqft |
Source: MLS PIN #73266641 Report a problem | ||
| 8/26/2024 | Contingent | $899,900$529/sqft |
Source: MLS PIN #73266641 Report a problem | ||
| 7/18/2024 | Listed for sale | $899,900+184.8%$529/sqft |
Source: MLS PIN #73266641 Report a problem | ||
| 6/15/2005 | Sold | $316,000$186/sqft |
Source: Public Record Report a problem | ||
Public tax history
| Year | Property taxes | Tax assessment |
|---|---|---|
| 2025 | $8,237 +9.5% | $573,600 +7.6% |
| 2024 | $7,520 -33.8% | $533,300 -31.4% |
| 2023 | $11,358 +63.3% | $776,900 +92% |
Find assessor info on the county website
Neighborhood: 01462
Nearby schools
GreatSchools rating
- NALunenburg Primary SchoolGrades: PK-2Distance: 0.9 mi
- 7/10Lunenburg Middle SchoolGrades: 6-8Distance: 1.5 mi
- 9/10Lunenburg High SchoolGrades: 9-12Distance: 1.5 mi
Schools provided by the listing agent
- Elementary: Primary / Thes
- Middle: Lmhs
- High: Lmhs
Source: MLS PIN. This data may not be complete. We recommend contacting the local school district to confirm school assignments for this home.

Get pre-qualified for a loan
At Zillow Home Loans, we can pre-qualify you in as little as 5 minutes with no impact to your credit score.An equal housing lender. NMLS #10287.
Sell for more on Zillow
Get a free Zillow Showcase℠ listing and you could sell for .
$931,600
2% more+ $18,632
With Zillow Showcase(estimated)
$950,232
