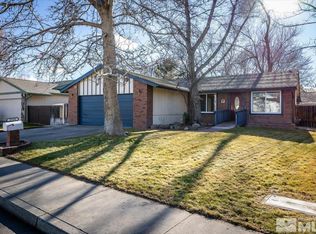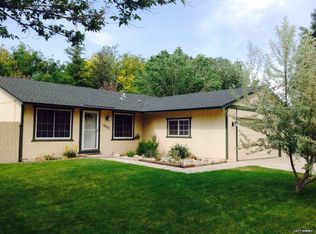Closed
$599,900
4550 Noche Ln, Reno, NV 89502
4beds
2,212sqft
Single Family Residence
Built in 1979
6,534 Square Feet Lot
$600,400 Zestimate®
$271/sqft
$2,911 Estimated rent
Home value
$600,400
$546,000 - $660,000
$2,911/mo
Zestimate® history
Loading...
Owner options
Explore your selling options
What's special
Back on market with brand new roof! Beautifully updated home, offering 2,215 square feet of thoughtfully designed living space. As you enter, you’re greeted by a ceramic tile foyer that opens to a separate living room and dining room. The living room, sunken by one step, features brand-new carpet, while the dining area is highlighted by elegant wood flooring, perfect for formal gatherings. The home has undergone extensive upgrades, including a new 200-amp electric panel, furnace, and water heater., Newly textured walls are complemented by fresh 3-tone paint inside and out. The kitchen has been beautifully updated with granite slab countertops, a stylish tile backsplash, refreshed cabinets, and new stainless-steel appliances, including a gas cooktop, hood vent, oven, and dishwasher. Kitchen shares breakfast bar with family room which has a wood-burning fireplace and wood flooring, make it an inviting space for relaxation. The primary bedroom is a peaceful retreat, featuring his-and-her closets, updated vanity, sink, mirror and a luxurious walk-in shower with custom tile surround, built-in seating, and soap insets. The hall bath has an upgraded vanity and a similarly stylish tile surround, while the half bath boasts a new vanity and mirror. Outside, enjoy a large, covered patio, raised garden beds, and a storage shed, all within a beautifully landscaped yard with new grass, rock, bark, and mature trees that provide ample summer shade. The front yard offers excellent curb appeal with large trees, split rail fencing, and a large gate providing access to the backyard—perfect for storing outdoor toys. Additional upgrades include all-new doors, hardware, faucets, carpeting, padding, and new siding on the back and sides of the house, along with upgraded vinyl windows throughout. Professionally cleaned inside and out, this move-in-ready home is truly one of the most beautifully upgraded properties in the neighborhood! Don’t miss your chance to see it!
Zillow last checked: 8 hours ago
Listing updated: October 22, 2025 at 05:07pm
Listed by:
Rob Simpson S.51736 775-560-1303,
BHG Drakulich Realty
Bought with:
Colin Filsinger, S.197501
RE/MAX Professionals-Reno
Source: NNRMLS,MLS#: 240012456
Facts & features
Interior
Bedrooms & bathrooms
- Bedrooms: 4
- Bathrooms: 3
- Full bathrooms: 2
- 1/2 bathrooms: 1
Heating
- Fireplace(s), Forced Air, Natural Gas
Appliances
- Included: Dishwasher, Disposal, Gas Cooktop, Oven, None
- Laundry: In Hall, Laundry Area
Features
- Breakfast Bar
- Flooring: Carpet, Ceramic Tile, Wood
- Windows: Blinds, Double Pane Windows, Vinyl Frames
- Number of fireplaces: 1
Interior area
- Total structure area: 2,212
- Total interior livable area: 2,212 sqft
Property
Parking
- Total spaces: 2
- Parking features: Attached, RV Access/Parking
- Attached garage spaces: 2
Features
- Stories: 2
- Patio & porch: Patio
- Exterior features: None
- Fencing: Back Yard,Front Yard,Partial
Lot
- Size: 6,534 sqft
- Features: Landscaped, Level, Sprinklers In Front, Sprinklers In Rear
Details
- Parcel number: 02140606
- Zoning: SF8
Construction
Type & style
- Home type: SingleFamily
- Property subtype: Single Family Residence
Materials
- Foundation: Crawl Space
- Roof: Composition,Pitched,Shingle
Condition
- New construction: No
- Year built: 1979
Utilities & green energy
- Sewer: Public Sewer
- Water: Public
- Utilities for property: Electricity Available, Internet Available, Natural Gas Available, Sewer Available, Water Available, Cellular Coverage, Water Meter Installed
Community & neighborhood
Security
- Security features: Smoke Detector(s)
Location
- Region: Reno
- Subdivision: Donner Springs 2C-3
Other
Other facts
- Listing terms: 1031 Exchange,Cash,Conventional,FHA,VA Loan
Price history
| Date | Event | Price |
|---|---|---|
| 10/22/2025 | Sold | $599,900$271/sqft |
Source: | ||
| 9/25/2025 | Contingent | $599,900$271/sqft |
Source: | ||
| 8/14/2025 | Price change | $599,900-1.6%$271/sqft |
Source: | ||
| 7/4/2025 | Price change | $609,900-1.5%$276/sqft |
Source: | ||
| 3/14/2025 | Listed for sale | $619,000+3.3%$280/sqft |
Source: | ||
Public tax history
| Year | Property taxes | Tax assessment |
|---|---|---|
| 2025 | $2,393 +8% | $73,876 +4.7% |
| 2024 | $2,216 +8.1% | $70,529 -0.7% |
| 2023 | $2,050 +7.5% | $71,061 +18.9% |
Find assessor info on the county website
Neighborhood: Airport
Nearby schools
GreatSchools rating
- 5/10Edwin S Dodson Elementary SchoolGrades: PK-5Distance: 0.7 mi
- 1/10Edward L Pine Middle SchoolGrades: 6-8Distance: 1.4 mi
- 4/10Earl Wooster High SchoolGrades: 9-12Distance: 2.5 mi
Schools provided by the listing agent
- Elementary: Dodson
- Middle: Pine
- High: Wooster
Source: NNRMLS. This data may not be complete. We recommend contacting the local school district to confirm school assignments for this home.
Get a cash offer in 3 minutes
Find out how much your home could sell for in as little as 3 minutes with a no-obligation cash offer.
Estimated market value$600,400
Get a cash offer in 3 minutes
Find out how much your home could sell for in as little as 3 minutes with a no-obligation cash offer.
Estimated market value
$600,400

