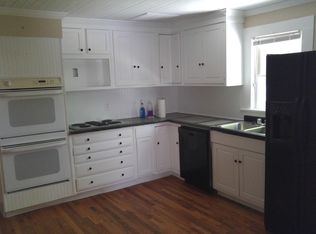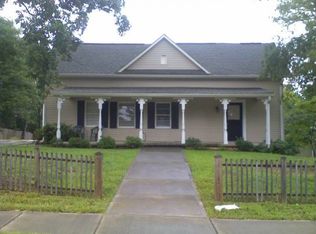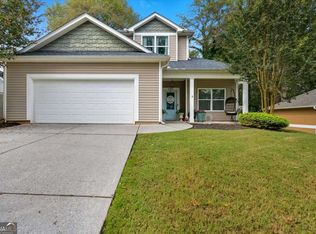Closed
$417,000
4550 Spring St, Acworth, GA 30101
5beds
2,530sqft
Single Family Residence
Built in 2017
7,405.2 Square Feet Lot
$422,400 Zestimate®
$165/sqft
$3,014 Estimated rent
Home value
$422,400
$401,000 - $444,000
$3,014/mo
Zestimate® history
Loading...
Owner options
Explore your selling options
What's special
Motivated seller with price improvement to $429,000! Whether it's being right in the middle of the action with events in Historic Downtown Acworth or enough space for the whole gang, you'll find it here in this charming and up-to-date 5 bedroom, 3.5 bath home! The home is located in the golf cart zone that makes those local restaurants and shops even easier to get to. Walking in, you are welcomed by the open floor plan that makes entertaining easy. The kitchen features granite countertops and stainless steel appliances plus ample counter space and pantry. This home features the expansive owners suite and laundry on main. Upstairs you'll find 4 large size bedrooms along with two full baths. Continue outside to the fenced and newly landscaped backyard with fire-pit area. Don't wait to call this house your home! *VA loan MAY be assumable for a qualified veteran at a 2.25% interest rate!*
Zillow last checked: 8 hours ago
Listing updated: September 29, 2023 at 07:49am
Listed by:
Megan Maltman 910-650-8842,
Fathom Realty GA, LLC
Bought with:
JC Vina, 424002
Method Real Estate Advisors
Source: GAMLS,MLS#: 10114120
Facts & features
Interior
Bedrooms & bathrooms
- Bedrooms: 5
- Bathrooms: 4
- Full bathrooms: 3
- 1/2 bathrooms: 1
- Main level bathrooms: 1
- Main level bedrooms: 1
Kitchen
- Features: Pantry, Solid Surface Counters
Heating
- Central, Electric, Heat Pump
Cooling
- Central Air
Appliances
- Included: Dishwasher, Microwave
- Laundry: In Hall
Features
- Double Vanity, Master On Main Level, Rear Stairs
- Flooring: Laminate
- Basement: None
- Has fireplace: No
- Common walls with other units/homes: No Common Walls
Interior area
- Total structure area: 2,530
- Total interior livable area: 2,530 sqft
- Finished area above ground: 2,530
- Finished area below ground: 0
Property
Parking
- Total spaces: 3
- Parking features: Garage
- Has garage: Yes
Features
- Levels: Two
- Stories: 2
- Fencing: Back Yard,Fenced,Front Yard
- Has view: Yes
- View description: City
- Waterfront features: No Dock Or Boathouse
- Body of water: None
Lot
- Size: 7,405 sqft
- Features: Corner Lot
Details
- Additional structures: Garage(s)
- Parcel number: 20003003140
Construction
Type & style
- Home type: SingleFamily
- Architectural style: Colonial,Other
- Property subtype: Single Family Residence
Materials
- Concrete
- Roof: Other
Condition
- Resale
- New construction: No
- Year built: 2017
Utilities & green energy
- Electric: 220 Volts
- Sewer: Public Sewer
- Water: Public
- Utilities for property: Cable Available, Electricity Available, High Speed Internet, Phone Available, Sewer Available, Underground Utilities, Water Available
Community & neighborhood
Security
- Security features: Smoke Detector(s)
Community
- Community features: None
Location
- Region: Acworth
- Subdivision: None
HOA & financial
HOA
- Has HOA: No
- Services included: None
Other
Other facts
- Listing agreement: Exclusive Agency
Price history
| Date | Event | Price |
|---|---|---|
| 3/9/2023 | Sold | $417,000-2.8%$165/sqft |
Source: | ||
| 2/3/2023 | Pending sale | $429,000$170/sqft |
Source: | ||
| 1/30/2023 | Price change | $429,000-1.4%$170/sqft |
Source: | ||
| 12/27/2022 | Price change | $435,000-3.1%$172/sqft |
Source: | ||
| 12/5/2022 | Listed for sale | $449,000-4.5%$177/sqft |
Source: | ||
Public tax history
| Year | Property taxes | Tax assessment |
|---|---|---|
| 2024 | $4,801 +74.8% | $159,244 +22.5% |
| 2023 | $2,746 -15.9% | $129,980 +1.7% |
| 2022 | $3,266 +21.5% | $127,852 +26% |
Find assessor info on the county website
Neighborhood: 30101
Nearby schools
GreatSchools rating
- 6/10Acworth Intermediate SchoolGrades: 2-5Distance: 0.9 mi
- 5/10Barber Middle SchoolGrades: 6-8Distance: 0.8 mi
- 7/10North Cobb High SchoolGrades: 9-12Distance: 2.1 mi
Schools provided by the listing agent
- Elementary: Acworth
- Middle: Barber
- High: North Cobb
Source: GAMLS. This data may not be complete. We recommend contacting the local school district to confirm school assignments for this home.
Get a cash offer in 3 minutes
Find out how much your home could sell for in as little as 3 minutes with a no-obligation cash offer.
Estimated market value
$422,400
Get a cash offer in 3 minutes
Find out how much your home could sell for in as little as 3 minutes with a no-obligation cash offer.
Estimated market value
$422,400


