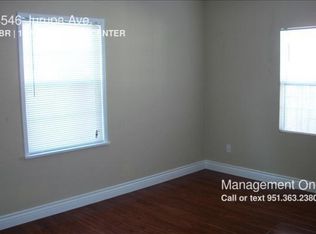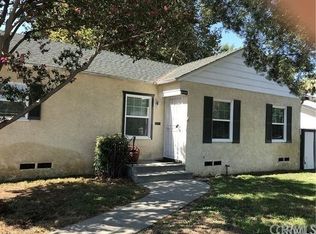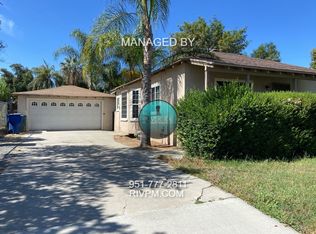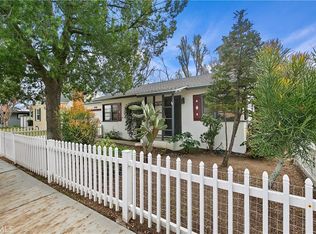Sold for $521,999
Listing Provided by:
Eduardo Centeno DRE #02159811 909-993-3461,
Real Broker
Bought with: Real Consultants Mtg & RE Ser
$521,999
4554 Jurupa Ave, Riverside, CA 92506
2beds
826sqft
Single Family Residence
Built in 1954
4,792 Square Feet Lot
$528,700 Zestimate®
$632/sqft
$2,306 Estimated rent
Home value
$528,700
$502,000 - $555,000
$2,306/mo
Zestimate® history
Loading...
Owner options
Explore your selling options
What's special
Welcome to this updated 2-bedroom, 1-bath home, originally built in 1954 and recently revamped for modern living. With 872 sqft of space, this residence combines the cozy feel of mid-century design with practical upgrades for everyday comfort. Notable updates include new roof, paint, flooring, solar, energy-efficient windows, doors, HVAC, electrical, and plumbing systems. The large windows provide natural light into the spacious living room and updated Kitchen. Both rooms are spacious, with one that includes French doors leading to the backyard and is complemented by an upgraded bathroom featuring contemporary fixtures and tile work. The property's long driveway leads to the detached garage, which is fully insulated and adds a versatile space for a workshop, studio, or additional dwelling unit (ADU). Outside, enjoy a private backyard with low-maintenance landscaping. Conveniently located to 91 Fwy, Riverside Central Plaza, and Downtown Riverside. Don't miss the opportunity to make this beautifully renovated 1954 home yours—schedule a showing today.
Zillow last checked: 8 hours ago
Listing updated: April 28, 2024 at 07:57am
Listing Provided by:
Eduardo Centeno DRE #02159811 909-993-3461,
Real Broker
Bought with:
Luis Morones, DRE #02178568
Real Consultants Mtg & RE Ser
Source: CRMLS,MLS#: IG24022606 Originating MLS: California Regional MLS
Originating MLS: California Regional MLS
Facts & features
Interior
Bedrooms & bathrooms
- Bedrooms: 2
- Bathrooms: 1
- Full bathrooms: 1
- Main level bathrooms: 1
- Main level bedrooms: 2
Bedroom
- Features: All Bedrooms Down
Bathroom
- Features: Separate Shower, Walk-In Shower
Kitchen
- Features: Granite Counters, Kitchen Island
Heating
- Central
Cooling
- Central Air
Appliances
- Included: Electric Range, Gas Range, Microwave
- Laundry: Washer Hookup, Electric Dryer Hookup, Gas Dryer Hookup, In Garage
Features
- Ceiling Fan(s), Eat-in Kitchen, Granite Counters, All Bedrooms Down
- Flooring: Vinyl
- Doors: ENERGY STAR Qualified Doors
- Windows: Double Pane Windows
- Has fireplace: No
- Fireplace features: None
- Common walls with other units/homes: No Common Walls
Interior area
- Total interior livable area: 826 sqft
Property
Parking
- Total spaces: 2
- Parking features: Attached Carport, Assigned, Concrete, Carport, Garage
- Garage spaces: 2
- Has carport: Yes
Features
- Levels: One
- Stories: 1
- Entry location: 1
- Patio & porch: None
- Pool features: None
- Spa features: None
- Fencing: Block,Wood
- Has view: Yes
- View description: None
Lot
- Size: 4,792 sqft
- Features: Back Yard, Front Yard, Landscaped, Yard
Details
- Parcel number: 226341050
- Special conditions: Standard
Construction
Type & style
- Home type: SingleFamily
- Architectural style: Mid-Century Modern,Traditional
- Property subtype: Single Family Residence
Materials
- Stucco
- Foundation: Slab
- Roof: Shingle
Condition
- Updated/Remodeled
- New construction: No
- Year built: 1954
Utilities & green energy
- Electric: Standard
- Sewer: Public Sewer
- Water: Public
- Utilities for property: Natural Gas Connected, Sewer Connected, Water Connected
Green energy
- Energy generation: Solar
Community & neighborhood
Community
- Community features: Biking, Golf, Sidewalks
Location
- Region: Riverside
Other
Other facts
- Listing terms: Cash,Cash to New Loan,Conventional,Cal Vet Loan,1031 Exchange,Fannie Mae
- Road surface type: Paved
Price history
| Date | Event | Price |
|---|---|---|
| 4/26/2024 | Sold | $521,999+0.4%$632/sqft |
Source: | ||
| 4/6/2024 | Pending sale | $520,000$630/sqft |
Source: | ||
| 3/27/2024 | Contingent | $520,000$630/sqft |
Source: | ||
| 3/23/2024 | Price change | $520,000-1.9%$630/sqft |
Source: | ||
| 3/11/2024 | Price change | $530,000-1.9%$642/sqft |
Source: | ||
Public tax history
| Year | Property taxes | Tax assessment |
|---|---|---|
| 2025 | $5,975 +63.4% | $532,438 +62.3% |
| 2024 | $3,657 +0.4% | $328,091 +2% |
| 2023 | $3,641 +1.9% | $321,659 +2% |
Find assessor info on the county website
Neighborhood: Magnolia Center
Nearby schools
GreatSchools rating
- 8/10Magnolia Elementary SchoolGrades: K-6Distance: 0.6 mi
- 3/10Sierra Middle SchoolGrades: 7-8Distance: 0.8 mi
- 5/10Ramona High SchoolGrades: 9-12Distance: 1.6 mi
Get a cash offer in 3 minutes
Find out how much your home could sell for in as little as 3 minutes with a no-obligation cash offer.
Estimated market value$528,700
Get a cash offer in 3 minutes
Find out how much your home could sell for in as little as 3 minutes with a no-obligation cash offer.
Estimated market value
$528,700



