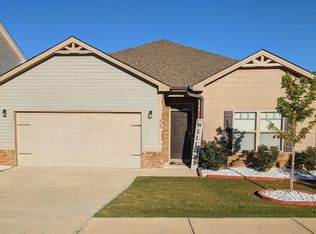Sold for $385,000
Street View
$385,000
457 Kingsley View Rd, Blythewood, SC 29016
5beds
3baths
3,268sqft
SingleFamily
Built in 2020
6,534 Square Feet Lot
$387,400 Zestimate®
$118/sqft
$2,842 Estimated rent
Home value
$387,400
$360,000 - $415,000
$2,842/mo
Zestimate® history
Loading...
Owner options
Explore your selling options
What's special
457 Kingsley View Rd, Blythewood, SC 29016 is a single family home that contains 3,268 sq ft and was built in 2020. It contains 5 bedrooms and 3 bathrooms. This home last sold for $385,000 in November 2025.
The Zestimate for this house is $387,400. The Rent Zestimate for this home is $2,842/mo.
Facts & features
Interior
Bedrooms & bathrooms
- Bedrooms: 5
- Bathrooms: 3
Heating
- Forced air
Features
- Flooring: Carpet
Interior area
- Total interior livable area: 3,268 sqft
Property
Features
- Exterior features: Other
Lot
- Size: 6,534 sqft
Details
- Parcel number: 205030714
Construction
Type & style
- Home type: SingleFamily
Materials
- Roof: Composition
Condition
- Year built: 2020
Community & neighborhood
Location
- Region: Blythewood
Price history
| Date | Event | Price |
|---|---|---|
| 11/17/2025 | Sold | $385,000-1%$118/sqft |
Source: Public Record Report a problem | ||
| 10/13/2025 | Pending sale | $389,000$119/sqft |
Source: | ||
| 9/29/2025 | Price change | $389,000-1.5%$119/sqft |
Source: | ||
| 8/19/2025 | Listed for sale | $395,000+12.9%$121/sqft |
Source: | ||
| 10/30/2023 | Sold | $350,000-0.8%$107/sqft |
Source: Public Record Report a problem | ||
Public tax history
| Year | Property taxes | Tax assessment |
|---|---|---|
| 2022 | $2,477 -72.4% | $10,400 -33.3% |
| 2021 | $8,968 +1541.5% | $15,600 +3800% |
| 2020 | $546 +144.2% | $400 |
Find assessor info on the county website
Neighborhood: 29016
Nearby schools
GreatSchools rating
- 5/10Round Top Elementary SchoolGrades: PK-5Distance: 0.7 mi
- 6/10Blythewood Middle SchoolGrades: 6-8Distance: 0.3 mi
- 8/10Blythewood High SchoolGrades: 9-12Distance: 3.1 mi
Get a cash offer in 3 minutes
Find out how much your home could sell for in as little as 3 minutes with a no-obligation cash offer.
Estimated market value$387,400
Get a cash offer in 3 minutes
Find out how much your home could sell for in as little as 3 minutes with a no-obligation cash offer.
Estimated market value
$387,400
