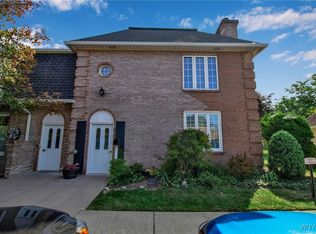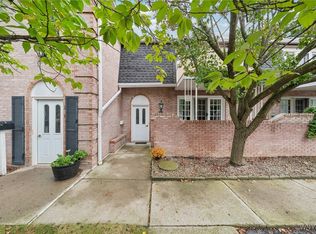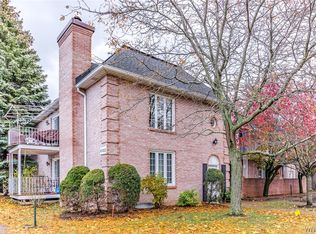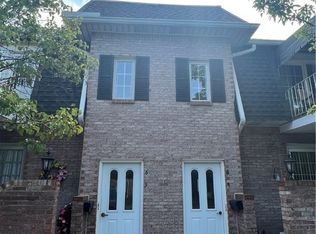Closed
$200,500
4583 Chestnut Ridge Rd APT 10, Amherst, NY 14228
2beds
1,153sqft
Condominium, Apartment
Built in 1988
-- sqft lot
$209,400 Zestimate®
$174/sqft
$1,739 Estimated rent
Home value
$209,400
$193,000 - $228,000
$1,739/mo
Zestimate® history
Loading...
Owner options
Explore your selling options
What's special
Excellent 2nd level Condo with tons of updates! New SS kitchen appliances, stove, refrigerator & dishwasher 7/24; In unit laundry off kitchen featuring new washer/dryer 7/24; All appliances stay; Newer wall to wall carpet; updated baths; spacious living room with soaring ceiling has updated windows and glass doors to private balcony & recently painted deck. Primary bedroom with ensuite bath & custom closet; 2nd bedroom has custom closet; 8x9 office/study area. Recently painted interior; Basement has new insulation, newer furnace & Central air 1.5 years; Great location close to UB North & all conveniences, I990 & 290.
Zillow last checked: 8 hours ago
Listing updated: October 24, 2024 at 01:32pm
Listed by:
Paula Macaluso 716-867-5594,
MJ Peterson Real Estate Inc.
Bought with:
Brennan Macey, 10401353748
Keller Williams Realty WNY
Source: NYSAMLSs,MLS#: B1557223 Originating MLS: Buffalo
Originating MLS: Buffalo
Facts & features
Interior
Bedrooms & bathrooms
- Bedrooms: 2
- Bathrooms: 2
- Full bathrooms: 2
- Main level bathrooms: 2
- Main level bedrooms: 2
Bedroom 1
- Level: First
- Dimensions: 12.00 x 14.00
Bedroom 1
- Level: First
- Dimensions: 12.00 x 14.00
Bedroom 2
- Level: First
- Dimensions: 12.00 x 10.00
Bedroom 2
- Level: First
- Dimensions: 12.00 x 10.00
Basement
- Level: First
Basement
- Level: First
Dining room
- Level: First
- Dimensions: 10.00 x 10.00
Dining room
- Level: First
- Dimensions: 10.00 x 10.00
Kitchen
- Level: First
- Dimensions: 14.00 x 9.00
Kitchen
- Level: First
- Dimensions: 14.00 x 9.00
Living room
- Level: First
- Dimensions: 18.00 x 17.00
Living room
- Level: First
- Dimensions: 18.00 x 17.00
Other
- Level: First
- Dimensions: 8.00 x 9.00
Other
- Level: First
- Dimensions: 8.00 x 9.00
Heating
- Gas, Forced Air
Cooling
- Central Air
Appliances
- Included: Dryer, Dishwasher, Electric Cooktop, Exhaust Fan, Electric Oven, Electric Range, Disposal, Gas Water Heater, Microwave, Refrigerator, Range Hood, Washer
Features
- Breakfast Bar, Cathedral Ceiling(s), Separate/Formal Dining Room, Separate/Formal Living Room, Living/Dining Room, Other, See Remarks, Solid Surface Counters, Natural Woodwork, Bath in Primary Bedroom
- Flooring: Carpet, Ceramic Tile, Other, See Remarks, Varies
- Basement: Partial
- Has fireplace: No
Interior area
- Total structure area: 1,153
- Total interior livable area: 1,153 sqft
Property
Parking
- Parking features: Assigned, No Garage, One Space
Features
- Levels: One
- Stories: 1
- Patio & porch: Balcony
- Exterior features: Balcony
Lot
- Size: 7.80 Acres
- Dimensions: 25 x 50
- Features: Residential Lot
Details
- Parcel number: 1422890543400001001000E10
- Special conditions: Standard
Construction
Type & style
- Home type: Condo
- Property subtype: Condominium, Apartment
Materials
- Brick
- Roof: Asphalt
Condition
- Resale
- Year built: 1988
Utilities & green energy
- Electric: Circuit Breakers
- Sewer: Connected
- Water: Connected, Public
- Utilities for property: Cable Available, Sewer Connected, Water Connected
Community & neighborhood
Location
- Region: Amherst
HOA & financial
HOA
- HOA fee: $330 monthly
- Services included: Common Area Maintenance, Maintenance Structure, Reserve Fund, Sewer, Snow Removal, Trash, Water
- Association name: Andruschat
- Association phone: 716-688-4757
Other
Other facts
- Listing terms: Cash,Conventional
Price history
| Date | Event | Price |
|---|---|---|
| 10/23/2024 | Sold | $200,500+0.8%$174/sqft |
Source: | ||
| 8/15/2024 | Pending sale | $199,000$173/sqft |
Source: | ||
| 8/6/2024 | Listed for sale | $199,000+165.3%$173/sqft |
Source: | ||
| 10/22/1997 | Sold | $75,000+7%$65/sqft |
Source: Public Record Report a problem | ||
| 4/13/1995 | Sold | $70,125$61/sqft |
Source: Public Record Report a problem | ||
Public tax history
| Year | Property taxes | Tax assessment |
|---|---|---|
| 2024 | -- | $190,000 +72.7% |
| 2023 | -- | $110,000 |
| 2022 | -- | $110,000 |
Find assessor info on the county website
Neighborhood: 14228
Nearby schools
GreatSchools rating
- 6/10Willow Ridge Elementary SchoolGrades: PK-5Distance: 0.7 mi
- 5/10Sweet Home Middle SchoolGrades: 6-8Distance: 0.8 mi
- 6/10Sweet Home Senior High SchoolGrades: 9-12Distance: 0.7 mi
Schools provided by the listing agent
- District: Sweet Home
Source: NYSAMLSs. This data may not be complete. We recommend contacting the local school district to confirm school assignments for this home.



