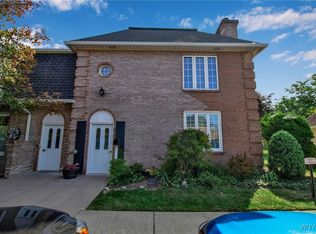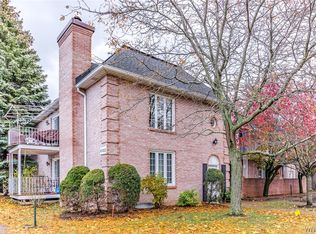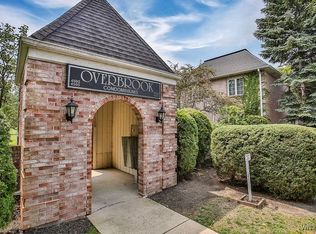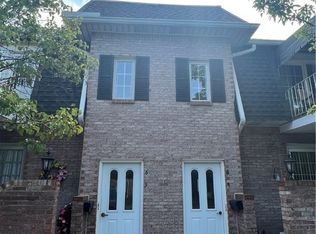Closed
$199,900
4583 Chestnut Ridge Rd APT 3, Buffalo, NY 14228
2beds
1,153sqft
Townhouse, Condominium
Built in 1988
-- sqft lot
$201,600 Zestimate®
$173/sqft
$1,749 Estimated rent
Home value
$201,600
$190,000 - $214,000
$1,749/mo
Zestimate® history
Loading...
Owner options
Explore your selling options
What's special
Discover comfort and convenience in this beautifully UPDATED and maintained FIRST FLOOR, MOVE-IN READY condo located in Amherst, featuring new windows ('23), neutral paint colors and luxury vinyl flooring throughout. The large living room is the heart of the home, with crown molding, neutral paint colors, floor-to-ceiling built-in cabinets flanking the sliding glass door that leads to a private covered patio.
The spacious primary bedroom suite has large new windows ('23), walk in closet and an updated ensuite bathroom featuring a stand up shower w/ tall sliding doors and white cabinetry.
An open dining area connects seamlessly to the living room and kitchen featuring white cabinetry, ample counter top space, tile backsplash, pantry, garbage disposal and a breakfast bar. All appliances included, with both the fridge and dishwasher just purchased and installed in 2023.
A cozy office reading nook provides the perfect spot for remote work or reading, while the second bedroom (used as an office) features solid French doors and is generously sized. A second full updated bathroom and a convenient in-unit laundry space with new washer and dryer ('23) complete the home. The large private basement offers excellent storage and easy access to mechanics.
This stylish and well-cared-for condo combines one-floor living with thoughtful updates and a welcoming layout—ready for you to move right in and enjoy! The location adds to its appeal, as its close to the 290, 990, University of Buffalo and many shops and restaurants.
Offers will be reviewed as they come in
Zillow last checked: 8 hours ago
Listing updated: December 12, 2025 at 10:18am
Listed by:
Hillary Weir 716-345-0094,
Howard Hanna WNY Inc
Bought with:
Michael A Ciminelli II, 10401233844
HUNT Real Estate Corporation
Source: NYSAMLSs,MLS#: B1643900 Originating MLS: Buffalo
Originating MLS: Buffalo
Facts & features
Interior
Bedrooms & bathrooms
- Bedrooms: 2
- Bathrooms: 2
- Full bathrooms: 2
- Main level bathrooms: 2
- Main level bedrooms: 2
Bedroom 1
- Level: First
- Dimensions: 13.00 x 11.00
Bedroom 2
- Level: First
- Dimensions: 11.00 x 9.00
Dining room
- Level: First
- Dimensions: 9.00 x 9.00
Laundry
- Level: First
- Dimensions: 9.00 x 3.00
Living room
- Level: First
- Dimensions: 16.00 x 14.00
Other
- Level: First
- Dimensions: 6.00 x 4.00
Heating
- Gas, Forced Air
Cooling
- Central Air
Appliances
- Included: Dryer, Dishwasher, Gas Oven, Gas Range, Gas Water Heater, Refrigerator, Washer
- Laundry: Main Level
Features
- Breakfast Bar, Separate/Formal Dining Room, Separate/Formal Living Room, Pantry, Sliding Glass Door(s), Bedroom on Main Level, Main Level Primary, Primary Suite
- Flooring: Luxury Vinyl
- Doors: Sliding Doors
- Basement: Full
- Has fireplace: No
Interior area
- Total structure area: 1,153
- Total interior livable area: 1,153 sqft
Property
Parking
- Parking features: Assigned, No Garage, One Space
Features
- Levels: One
- Stories: 1
- Patio & porch: Patio
- Exterior features: Patio
Lot
- Size: 7.80 Acres
- Dimensions: 25 x 50
- Features: Other, Rectangular, Rectangular Lot, See Remarks
Details
- Parcel number: 1422890543400001001000E3
- Special conditions: Standard
Construction
Type & style
- Home type: Condo
- Property subtype: Townhouse, Condominium
Materials
- Brick
- Roof: Asphalt
Condition
- Resale
- Year built: 1988
Utilities & green energy
- Sewer: Connected
- Water: Connected, Public
- Utilities for property: Electricity Connected, Sewer Connected, Water Connected
Community & neighborhood
Location
- Region: Buffalo
- Subdivision: Overbrook Condo B
HOA & financial
HOA
- HOA fee: $340 monthly
- Services included: Common Area Maintenance, Maintenance Structure, Sewer, Snow Removal, Trash, Water
- Association name: Andrushat
- Association phone: 716-688-4757
Other
Other facts
- Listing terms: Cash,Conventional
Price history
| Date | Event | Price |
|---|---|---|
| 12/11/2025 | Sold | $199,900$173/sqft |
Source: | ||
| 10/23/2025 | Pending sale | $199,900$173/sqft |
Source: | ||
| 10/14/2025 | Listed for sale | $199,900-0.1%$173/sqft |
Source: | ||
| 4/5/2023 | Sold | $200,000+11.2%$173/sqft |
Source: | ||
| 2/5/2023 | Pending sale | $179,900$156/sqft |
Source: | ||
Public tax history
| Year | Property taxes | Tax assessment |
|---|---|---|
| 2024 | -- | $211,000 +91.8% |
| 2023 | -- | $110,000 |
| 2022 | -- | $110,000 |
Find assessor info on the county website
Neighborhood: 14228
Nearby schools
GreatSchools rating
- 6/10Willow Ridge Elementary SchoolGrades: PK-5Distance: 0.7 mi
- 5/10Sweet Home Middle SchoolGrades: 6-8Distance: 0.8 mi
- 6/10Sweet Home Senior High SchoolGrades: 9-12Distance: 0.7 mi
Schools provided by the listing agent
- District: Sweet Home
Source: NYSAMLSs. This data may not be complete. We recommend contacting the local school district to confirm school assignments for this home.



