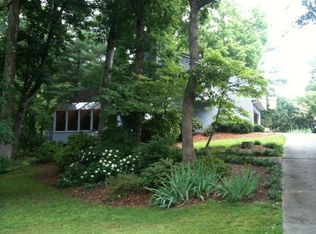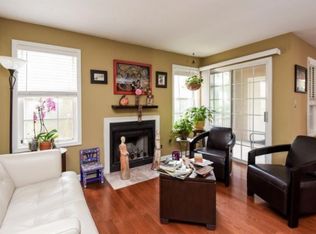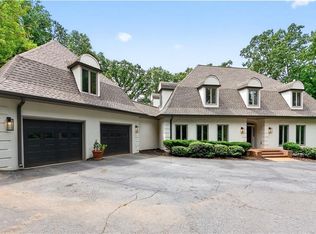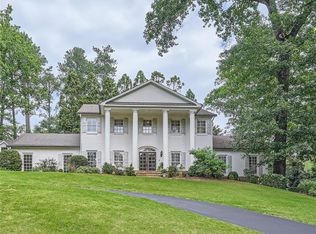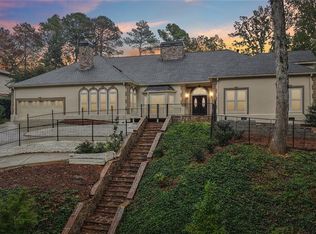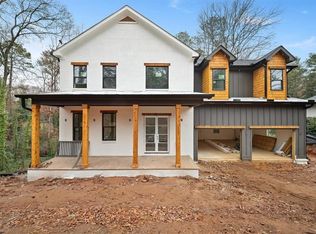Prepare to be enchanted by this storybook stone estate, a true masterpiece nestled directly across from the prestigious Atlanta Country Club. Renovated down to the studs with all-new systems including a new roof, new electrical, and modern HVAC, this home blends timeless architectural charm with luxurious contemporary finishes-making it as comfortable as it is cinematic. The arched front door entry and curved stone exterior create a dramatic first impression, while inside, a chic foyer with wrought iron accents leads you into a completely reimagined open-concept floorplan filled with natural light. The chef's kitchen features white cabinetry, granite countertops, and top-of-the-line stainless steel appliances, all opening into a stunning family room with fireplace, designer feature wall, and breathtaking views of the manicured grounds and arched Screen in Oversize porch. The formal dining room offers front-row views of the Atlanta Country Club's fairways, while a den with custom built-ins and wet bar overlooks the serene, private yard. A spacious main-level guest suite with full bath adds flexibility for multigenerational living or luxurious guest accommodations. Upstairs, the oversized primary suite is a retreat unto itself-complete with fireplace, a private rooftop balcony, spa-inspired bathroom with soaking tub, glass-enclosed shower, dual vanities, and a massive walk-in closet with its own laundry-a rare and coveted feature. Two additional upstairs bedrooms are outfitted with designer tile baths and quartz countertops. The finished terrace level is a destination all its own, offering a stylish recreation room, kitchenette, full bedroom and bath, a sleek wine wall, and a refined half bath for guests. The double doors from the great room lead to an beautiful tiled loggia, with a charming swing to enjoy the peaceful and private garden area. The walk-out from the loggia to the expansive, grassy side yard provides an ideal space for entertaining, playing, and recreational additions in the future, such as a pool, tennis courts or playground. With its distinctive aesthetic and expansive, light-filled rooms, this home is an ideal location for movie or television productions. Situated on a coveted corner lot in a cul-de-sac, this estate also includes a circular driveway, two-car side entry garage, and a dedicated golf cart pathway with its own covered parking. Zoned for Cobb County's most desirable schools-Sope Creek Elementary, Dickerson Middle, and Walton High-this home offers the pinnacle of East Cobb living. Short Walk to the Chattahoochee River! This is not just a home-it's a lifestyle.
Active
$2,950,000
459 Atlanta Country Club Dr SE, Marietta, GA 30067
5beds
5,663sqft
Est.:
Single Family Residence, Residential
Built in 1981
0.77 Acres Lot
$2,833,300 Zestimate®
$521/sqft
$-- HOA
What's special
Private rooftop balconyNew roofCurved stone exteriorDesigner feature wallTop-of-the-line stainless steel appliancesGranite countertopsWhite cabinetry
- 167 days |
- 914 |
- 22 |
Zillow last checked: 8 hours ago
Listing updated: December 06, 2025 at 01:09pm
Listing Provided by:
Harriet Hinson,
EXP Realty, LLC.
Source: FMLS GA,MLS#: 7613540
Tour with a local agent
Facts & features
Interior
Bedrooms & bathrooms
- Bedrooms: 5
- Bathrooms: 6
- Full bathrooms: 5
- 1/2 bathrooms: 1
- Main level bathrooms: 1
- Main level bedrooms: 1
Rooms
- Room types: Bonus Room, Den, Family Room, Game Room, Library, Office
Primary bedroom
- Features: In-Law Floorplan, Oversized Master, Split Bedroom Plan
- Level: In-Law Floorplan, Oversized Master, Split Bedroom Plan
Bedroom
- Features: In-Law Floorplan, Oversized Master, Split Bedroom Plan
Primary bathroom
- Features: Double Vanity, Separate Tub/Shower, Skylights, Other
Dining room
- Features: Seats 12+, Separate Dining Room
Kitchen
- Features: Breakfast Bar, Breakfast Room, Cabinets White, Eat-in Kitchen, Kitchen Island, Pantry, Stone Counters, View to Family Room, Wine Rack
Heating
- Central, Forced Air, Natural Gas, Zoned
Cooling
- Ceiling Fan(s), Central Air, Electric, Zoned
Appliances
- Included: Dishwasher, Disposal, Double Oven, Dryer, Gas Cooktop, Microwave, Refrigerator, Self Cleaning Oven, Washer
- Laundry: Laundry Room, Main Level, Mud Room, Upper Level
Features
- Bookcases, Cathedral Ceiling(s), Double Vanity, Entrance Foyer, Entrance Foyer 2 Story, High Ceilings 9 ft Main, High Ceilings 9 ft Upper, High Speed Internet, Vaulted Ceiling(s), Walk-In Closet(s), Wet Bar
- Flooring: Ceramic Tile, Hardwood, Luxury Vinyl
- Windows: Bay Window(s), Insulated Windows, Skylight(s)
- Basement: Daylight,Exterior Entry,Finished,Finished Bath,Interior Entry,Walk-Out Access
- Attic: Pull Down Stairs
- Number of fireplaces: 3
- Fireplace features: Factory Built, Family Room, Gas Log, Gas Starter, Living Room, Master Bedroom
- Common walls with other units/homes: No Common Walls
Interior area
- Total structure area: 5,663
- Total interior livable area: 5,663 sqft
- Finished area above ground: 4,400
- Finished area below ground: 1,163
Video & virtual tour
Property
Parking
- Total spaces: 7
- Parking features: Driveway, Garage, Garage Door Opener, Garage Faces Side, Kitchen Level, Level Driveway, Parking Pad
- Garage spaces: 2
- Has uncovered spaces: Yes
Accessibility
- Accessibility features: None
Features
- Levels: Two
- Stories: 2
- Patio & porch: Covered, Rear Porch, Rooftop, Screened
- Exterior features: Balcony, Garden, Private Yard, No Dock
- Pool features: None
- Spa features: None
- Fencing: None
- Has view: Yes
- View description: Neighborhood, Trees/Woods, Other
- Waterfront features: None
- Body of water: None
Lot
- Size: 0.77 Acres
- Dimensions: 247 X 116 X 234 X 136
- Features: Back Yard, Corner Lot, Landscaped, Level, Private, Sloped
Details
- Additional structures: None
- Parcel number: 17109900150
- Other equipment: Irrigation Equipment, Satellite Dish
- Horse amenities: None
Construction
Type & style
- Home type: SingleFamily
- Architectural style: Contemporary,European,Modern
- Property subtype: Single Family Residence, Residential
Materials
- Frame, Stone, Stucco
- Foundation: See Remarks
- Roof: Composition
Condition
- Updated/Remodeled
- New construction: No
- Year built: 1981
Utilities & green energy
- Electric: 110 Volts, 220 Volts in Laundry
- Sewer: Public Sewer
- Water: Public
- Utilities for property: Cable Available, Electricity Available, Natural Gas Available, Sewer Available, Water Available
Green energy
- Energy efficient items: None
- Energy generation: None
Community & HOA
Community
- Features: Clubhouse, Country Club, Fitness Center, Golf, Homeowners Assoc, Near Schools, Near Shopping, Park, Pool, Street Lights, Tennis Court(s), Other
- Security: Carbon Monoxide Detector(s), Fire Alarm, Security System Owned, Smoke Detector(s)
- Subdivision: Atlanta Country Club
HOA
- Has HOA: No
Location
- Region: Marietta
Financial & listing details
- Price per square foot: $521/sqft
- Tax assessed value: $1,160,500
- Annual tax amount: $3,816
- Date on market: 7/10/2025
- Cumulative days on market: 167 days
- Listing terms: 1031 Exchange,Cash,Conventional
- Ownership: Fee Simple
- Electric utility on property: Yes
- Road surface type: Asphalt
Estimated market value
$2,833,300
$2.69M - $2.97M
$6,086/mo
Price history
Price history
| Date | Event | Price |
|---|---|---|
| 8/13/2025 | Price change | $2,950,000-1.7%$521/sqft |
Source: | ||
| 7/11/2025 | Listing removed | $12,000$2/sqft |
Source: FMLS GA #7593904 Report a problem | ||
| 7/11/2025 | Listed for sale | $3,000,000+155.3%$530/sqft |
Source: | ||
| 6/7/2025 | Listed for rent | $12,000$2/sqft |
Source: FMLS GA #7593904 Report a problem | ||
| 8/28/2024 | Sold | $1,175,000$207/sqft |
Source: Public Record Report a problem | ||
Public tax history
Public tax history
| Year | Property taxes | Tax assessment |
|---|---|---|
| 2024 | $3,816 +17.8% | $464,200 +36.3% |
| 2023 | $3,240 -4.5% | $340,492 +5.6% |
| 2022 | $3,392 +0.7% | $322,356 +2.4% |
Find assessor info on the county website
BuyAbility℠ payment
Est. payment
$17,089/mo
Principal & interest
$14483
Property taxes
$1573
Home insurance
$1033
Climate risks
Neighborhood: The Columns
Nearby schools
GreatSchools rating
- 8/10Sope Creek Elementary SchoolGrades: PK-5Distance: 1.8 mi
- 8/10Dickerson Middle SchoolGrades: 6-8Distance: 2 mi
- 10/10Walton High SchoolGrades: 9-12Distance: 3.6 mi
Schools provided by the listing agent
- Elementary: Sope Creek
- Middle: Dickerson
- High: Walton
Source: FMLS GA. This data may not be complete. We recommend contacting the local school district to confirm school assignments for this home.
- Loading
- Loading
