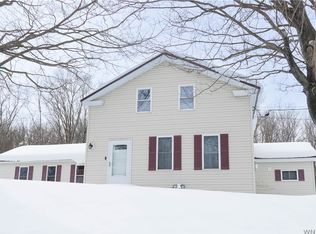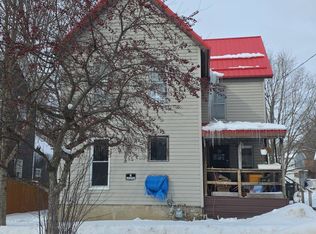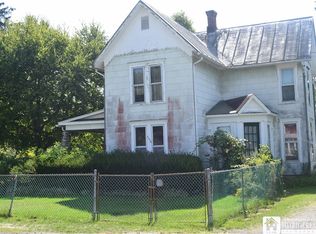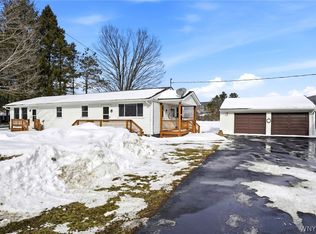Tons of possibilities with this 3 bedroom home situated on 9.3 country acres! The front deck enters in the hall leading to the living room. The back of the home has a formal dining room, nice sized kitchen with custom made cabinets and the stairs to the full basement. One and a half baths will need total updating. Home is in need of repair and will need to be cash or rehab loan to purchase. Sold AS IS to include the clean out of the home, the land and any repairs with the home. Water well and Septic testing and results will be the responsibility of the buyer. No Survey will be provided by the Seller. Heats with propane and the tank has been removed. The roof has a big hole/opening in the back of the home. Cash deal will be required.
Pending
$100,000
4598 E Becker Rd, Collins, NY 14034
3beds
1,400sqft
Single Family Residence
Built in 1980
9.3 Acres Lot
$-- Zestimate®
$71/sqft
$-- HOA
What's special
Front deckFull basementFormal dining room
- 261 days |
- 34 |
- 0 |
Zillow last checked: 8 hours ago
Listing updated: November 20, 2025 at 12:22pm
Listing by:
Howard Hanna WNY Inc. 585-496-5230,
Ann M Croakman 716-359-5094
Source: NYSAMLSs,MLS#: B1612446 Originating MLS: Buffalo
Originating MLS: Buffalo
Facts & features
Interior
Bedrooms & bathrooms
- Bedrooms: 3
- Bathrooms: 2
- Full bathrooms: 1
- 1/2 bathrooms: 1
- Main level bathrooms: 1
Bedroom 1
- Level: Second
- Dimensions: 17.00 x 12.00
Bedroom 2
- Level: Second
- Dimensions: 13.00 x 11.00
Bedroom 3
- Level: Second
- Dimensions: 12.00 x 10.00
Dining room
- Level: First
- Dimensions: 13.00 x 11.00
Kitchen
- Level: First
- Dimensions: 19.00 x 12.00
Living room
- Level: First
- Dimensions: 21.00 x 13.00
Heating
- Other, See Remarks, Forced Air
Appliances
- Included: Appliances Negotiable, Electric Water Heater
- Laundry: In Basement
Features
- Separate/Formal Dining Room, Separate/Formal Living Room, Country Kitchen
- Flooring: Hardwood, Varies, Vinyl
- Basement: Full
- Has fireplace: No
Interior area
- Total structure area: 1,400
- Total interior livable area: 1,400 sqft
Property
Parking
- Parking features: No Garage
Features
- Levels: Two
- Stories: 2
- Exterior features: Gravel Driveway
Lot
- Size: 9.3 Acres
- Dimensions: 601 x 1545
- Features: Agricultural, Irregular Lot, Rural Lot
Details
- Parcel number: 1436893440000002008000
- Special conditions: Standard
Construction
Type & style
- Home type: SingleFamily
- Architectural style: Cape Cod,Other,Two Story,See Remarks
- Property subtype: Single Family Residence
Materials
- Vinyl Siding
- Foundation: Block
Condition
- Resale
- Year built: 1980
Utilities & green energy
- Sewer: Septic Tank
- Water: Well
Community & HOA
Location
- Region: Collins
Financial & listing details
- Price per square foot: $71/sqft
- Tax assessed value: $37,100
- Annual tax amount: $3,074
- Date on market: 6/4/2025
- Cumulative days on market: 155 days
- Listing terms: Cash
Estimated market value
Not available
Estimated sales range
Not available
$2,135/mo
Price history
Price history
| Date | Event | Price |
|---|---|---|
| 10/20/2025 | Pending sale | $100,000$71/sqft |
Source: | ||
| 9/4/2025 | Price change | $100,000-20%$71/sqft |
Source: | ||
| 8/22/2025 | Listed for sale | $125,000$89/sqft |
Source: | ||
| 6/12/2025 | Pending sale | $125,000$89/sqft |
Source: | ||
| 6/4/2025 | Listed for sale | $125,000+257.1%$89/sqft |
Source: | ||
| 8/12/2003 | Sold | $35,000$25/sqft |
Source: Agent Provided Report a problem | ||
Public tax history
Public tax history
| Year | Property taxes | Tax assessment |
|---|---|---|
| 2024 | -- | $37,100 |
| 2023 | -- | $37,100 |
| 2022 | -- | $37,100 |
| 2021 | -- | $37,100 |
| 2020 | -- | $37,100 |
| 2019 | -- | $37,100 |
| 2018 | -- | $37,100 |
| 2017 | $1,190 +85.7% | $37,100 |
| 2016 | $641 | $37,100 |
| 2015 | -- | $37,100 |
| 2014 | -- | $37,100 |
| 2013 | -- | $37,100 |
| 2012 | -- | $37,100 |
| 2011 | -- | $37,100 +1.4% |
| 2010 | -- | $36,600 |
| 2009 | -- | $36,600 +1.4% |
| 2008 | -- | $36,100 |
| 2007 | -- | $36,100 |
| 2006 | -- | $36,100 |
| 2005 | -- | $36,100 |
| 2004 | -- | $36,100 |
| 2003 | -- | $36,100 |
| 2002 | -- | $36,100 |
| 2001 | -- | $36,100 |
| 2000 | -- | $36,100 |
Find assessor info on the county website
BuyAbility℠ payment
Estimated monthly payment
Boost your down payment with 6% savings match
Earn up to a 6% match & get a competitive APY with a *. Zillow has partnered with to help get you home faster.
Learn more*Terms apply. Match provided by Foyer. Account offered by Pacific West Bank, Member FDIC.Climate risks
Neighborhood: 14034
Nearby schools
GreatSchools rating
- 4/10Springville Elementary SchoolGrades: K-5Distance: 8 mi
- 4/10Griffith Institute Middle SchoolGrades: 6-8Distance: 7.9 mi
- 7/10Griffith Institute High SchoolGrades: 9-12Distance: 7.3 mi
Schools provided by the listing agent
- District: Springville-Griffith Institute
Source: NYSAMLSs. This data may not be complete. We recommend contacting the local school district to confirm school assignments for this home.




