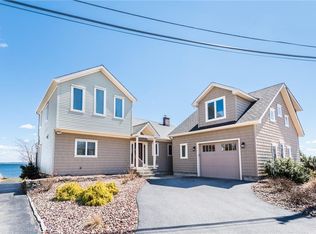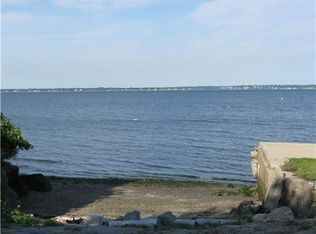Sold for $1,475,000
$1,475,000
46 Burnett Rd, Warwick, RI 02889
3beds
3,595sqft
Single Family Residence
Built in 1935
7,405.2 Square Feet Lot
$1,514,800 Zestimate®
$410/sqft
$4,504 Estimated rent
Home value
$1,514,800
$1.35M - $1.70M
$4,504/mo
Zestimate® history
Loading...
Owner options
Explore your selling options
What's special
This is it! Just a seabreeze from Rocky Point Park, Burnett Road flanks one of the most alluring American coastlines. Nautical splendor outstretches every sightline, from the panorama of Conimicut and Nayatt Lighthouses, to Rumstick and Poppasquash Points, to the Mount Hope Bridge. Hugging Narragansett Bay, the exterior is meticulously conceived to ensure full waterfront indulgence. Traverse the manicured landscaping amid rainforest-inspired privacy, from the hot tub abutting the custom-made waterfall, to the outdoor entertaining patio, to the mesmerizing firepit. Hop in a kayak or enjoy the boat mooring rights! Not to be outdone, the customized tri-level interior consists of new construction with high-end finishes that did not miss one detail. The first level includes a majestic fireplace, gourmet kitchen with two islands, coffee bar, and upscale SubZero/Wolf appliances. The second level boasts three bedrooms and two bonus areas. The incomparable primary bedroom, with private-staircase access, showcases panoramic water views/sunsets/sunrises, a luxurious outside-facing steam shower, walk-in closet and vaulted wood-beamed ceilings. The top level is comprised of an enormous windowed space and private deck, offering the same expansive vistas. Transform life through the turn of the key of this seaside sanctuary! This property is also available for a one year rental term. See MLS #1371039 for additional details!
Zillow last checked: 8 hours ago
Listing updated: December 13, 2024 at 11:53am
Listed by:
Jennifer Cosgrove O'Leary 401-269-6015,
Greenwich Bay Brokers
Bought with:
Marie Cashman, REB.0014816
eXp Realty
Source: StateWide MLS RI,MLS#: 1367351
Facts & features
Interior
Bedrooms & bathrooms
- Bedrooms: 3
- Bathrooms: 3
- Full bathrooms: 2
- 1/2 bathrooms: 1
Bathroom
- Features: Bath w Tub & Shower
Heating
- Natural Gas, Forced Air, Other
Cooling
- Central Air, Wall Unit(s)
Appliances
- Included: Tankless Water Heater, Dishwasher, Microwave, Oven/Range, Refrigerator
Features
- Wall (Dry Wall), Cathedral Ceiling(s), Skylight, Stairs, Plumbing (Mixed), Insulation (Ceiling), Insulation (Walls), Ceiling Fan(s)
- Flooring: Ceramic Tile, Hardwood
- Windows: Skylight(s)
- Basement: Crawl Space,Interior Entry,Unfinished
- Number of fireplaces: 1
- Fireplace features: Stone
Interior area
- Total structure area: 3,595
- Total interior livable area: 3,595 sqft
- Finished area above ground: 3,595
- Finished area below ground: 0
Property
Parking
- Total spaces: 4
- Parking features: Attached
- Attached garage spaces: 2
Features
- Patio & porch: Deck, Patio
- Spa features: Hot Tub
- Waterfront features: Waterfront, Flood Insurance, Ocean Front, Saltwater Front, Walk To Water
Lot
- Size: 7,405 sqft
Details
- Parcel number: WARWM380B0183L0000
- Special conditions: Conventional/Market Value
- Other equipment: Hot Tub
Construction
Type & style
- Home type: SingleFamily
- Architectural style: Contemporary
- Property subtype: Single Family Residence
Materials
- Dry Wall, Vinyl Siding
- Foundation: Concrete Perimeter
Condition
- New construction: No
- Year built: 1935
Utilities & green energy
- Electric: 200+ Amp Service, Circuit Breakers, Generator
- Sewer: Assessment to Buyer, Septic Tank
- Utilities for property: Sewer Available, Water Connected
Community & neighborhood
Security
- Security features: Security System Owned
Community
- Community features: Marina, Public School, Restaurants, Near Shopping
Location
- Region: Warwick
- Subdivision: Warwick Neck
Price history
| Date | Event | Price |
|---|---|---|
| 12/13/2024 | Sold | $1,475,000-1.3%$410/sqft |
Source: | ||
| 10/27/2024 | Pending sale | $1,495,000$416/sqft |
Source: | ||
| 10/8/2024 | Price change | $1,495,000-6.3%$416/sqft |
Source: | ||
| 8/29/2024 | Price change | $1,595,000-5.9%$444/sqft |
Source: | ||
| 7/15/2024 | Listed for sale | $1,695,000-3.1%$471/sqft |
Source: | ||
Public tax history
| Year | Property taxes | Tax assessment |
|---|---|---|
| 2025 | $14,388 | $994,300 |
| 2024 | $14,388 +23.2% | $994,300 +20.9% |
| 2023 | $11,674 +17.6% | $822,700 +55.2% |
Find assessor info on the county website
Neighborhood: 02889
Nearby schools
GreatSchools rating
- 4/10Warwick Neck SchoolGrades: K-5Distance: 0.7 mi
- 4/10Warwick Veterans Jr. High SchoolGrades: 6-8Distance: 2.4 mi
- 7/10Pilgrim High SchoolGrades: 9-12Distance: 4.3 mi

Get pre-qualified for a loan
At Zillow Home Loans, we can pre-qualify you in as little as 5 minutes with no impact to your credit score.An equal housing lender. NMLS #10287.

