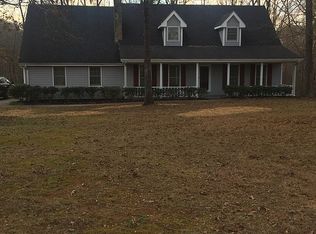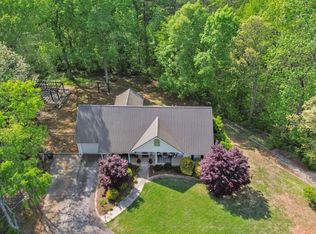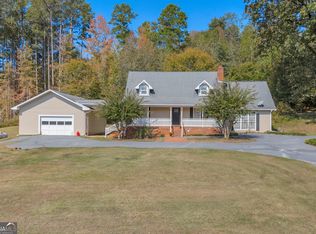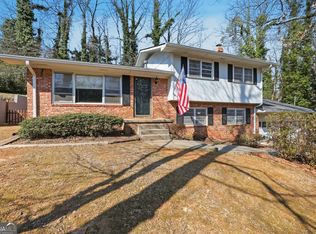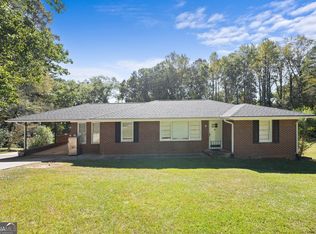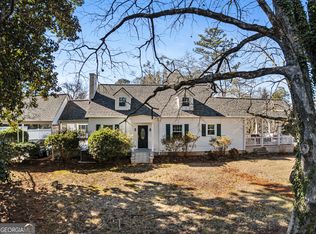Experience Easy Living in This Lovely Home... Welcome to your dream home, where elegance meets functionality in a serene setting. As you approach, the welcoming front porch sets the tone for a truly splendid interior. Step inside to discover soaring vaulted ceilings in the family room, enhancing the sense of space and grandeur. The open floor plan effortlessly connects the dining area to a state-of-the-art kitchen, making it a perfect venue for hosting gatherings. Enjoy the convenience of a luxurious primary suite on the main level, designed for comfort and tranquility. Recent upgrades include architectural shingles installed in 2021 and new HVAC units in 2023, ensuring peace of mind. Upstairs, two additional bedrooms await, one with a charming reading nook, linked by a Jack and Jill bathroom. The partially finished basement offers endless possibilities for customization, leading out to a private outdoor haven with a 4-foot deep swimming pool, ideal for family fun. A fully wired workshop is the perfect sanctuary for those who work from home or indulge in hobbies. This home not only promises a refined lifestyle but also places you within easy reach of local amenities, blending convenience with luxury. Don't let this unique opportunity slip by!
Pending
Price cut: $10K (1/24)
$379,000
46 Cedar Ridge Dr, Toccoa, GA 30577
3beds
1,536sqft
Est.:
Single Family Residence
Built in 1993
1.37 Acres Lot
$364,700 Zestimate®
$247/sqft
$-- HOA
What's special
Welcoming front porchState-of-the-art kitchenJack and jill bathroomFully wired workshop
- 85 days |
- 1,422 |
- 81 |
Zillow last checked: 8 hours ago
Listing updated: February 22, 2026 at 07:49pm
Listed by:
Dee Dee Arrowood 706-491-5726,
Keller Williams Lanier Partners
Source: GAMLS,MLS#: 10652878
Facts & features
Interior
Bedrooms & bathrooms
- Bedrooms: 3
- Bathrooms: 3
- Full bathrooms: 2
- 1/2 bathrooms: 1
- Main level bathrooms: 1
- Main level bedrooms: 1
Rooms
- Room types: Family Room
Heating
- Central
Cooling
- Ceiling Fan(s), Central Air
Appliances
- Included: Dishwasher, Electric Water Heater, Oven/Range (Combo), Refrigerator
- Laundry: In Garage
Features
- Master On Main Level, Vaulted Ceiling(s)
- Flooring: Carpet, Hardwood
- Basement: Finished
- Number of fireplaces: 1
Interior area
- Total structure area: 1,536
- Total interior livable area: 1,536 sqft
- Finished area above ground: 1,536
- Finished area below ground: 0
Property
Parking
- Parking features: Garage
- Has garage: Yes
Features
- Levels: Two
- Stories: 2
Lot
- Size: 1.37 Acres
- Features: Open Lot, Private, Sloped
Details
- Parcel number: 051A 037
Construction
Type & style
- Home type: SingleFamily
- Architectural style: Traditional
- Property subtype: Single Family Residence
Materials
- Brick, Press Board
- Roof: Composition
Condition
- Resale
- New construction: No
- Year built: 1993
Utilities & green energy
- Sewer: Septic Tank
- Water: Public
- Utilities for property: Electricity Available, Water Available
Community & HOA
Community
- Features: None
- Subdivision: Cedar Ridge
HOA
- Has HOA: No
- Services included: None
Location
- Region: Toccoa
Financial & listing details
- Price per square foot: $247/sqft
- Tax assessed value: $158,764
- Annual tax amount: $1,795
- Date on market: 12/4/2025
- Cumulative days on market: 84 days
- Listing agreement: Exclusive Right To Sell
- Electric utility on property: Yes
Estimated market value
$364,700
$346,000 - $383,000
$2,325/mo
Price history
Price history
| Date | Event | Price |
|---|---|---|
| 2/23/2026 | Pending sale | $379,000$247/sqft |
Source: | ||
| 1/24/2026 | Price change | $379,000-2.6%$247/sqft |
Source: | ||
| 12/4/2025 | Listed for sale | $389,000$253/sqft |
Source: | ||
| 12/2/2025 | Listing removed | $389,000$253/sqft |
Source: | ||
| 10/8/2025 | Price change | $389,000-2.5%$253/sqft |
Source: | ||
| 7/1/2025 | Listed for sale | $399,000+348.3%$260/sqft |
Source: | ||
| 11/1/1993 | Sold | $89,000$58/sqft |
Source: Agent Provided Report a problem | ||
Public tax history
Public tax history
| Year | Property taxes | Tax assessment |
|---|---|---|
| 2024 | $1,169 +16.8% | $63,506 +6.1% |
| 2023 | $1,001 +10.6% | $59,882 +4.3% |
| 2022 | $905 +0.2% | $57,400 +2.7% |
| 2021 | $903 -0.4% | $55,893 +0.3% |
| 2020 | $907 +4.8% | $55,726 +2.6% |
| 2019 | $866 -1.6% | $54,297 |
| 2018 | $879 +1.6% | $54,297 -3.7% |
| 2017 | $866 -49.8% | $56,380 +0% |
| 2016 | $1,724 | $56,379 +0.4% |
| 2015 | $1,724 -4.2% | $56,173 |
| 2014 | $1,799 -1.6% | $56,173 -0.2% |
| 2013 | $1,829 | $56,258 |
| 2012 | -- | -- |
| 2011 | -- | -- |
| 2010 | -- | -- |
Find assessor info on the county website
BuyAbility℠ payment
Est. payment
$2,026/mo
Principal & interest
$1764
Property taxes
$262
Climate risks
Neighborhood: 30577
Nearby schools
GreatSchools rating
- NABig A Elementary SchoolGrades: PK-KDistance: 2.9 mi
- 4/10Stephens County Middle SchoolGrades: 6-8Distance: 3.2 mi
- 6/10Stephens County High SchoolGrades: 9-12Distance: 2.7 mi
Schools provided by the listing agent
- Middle: Stephens
- High: Stephens
Source: GAMLS. This data may not be complete. We recommend contacting the local school district to confirm school assignments for this home.
