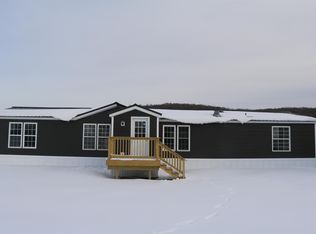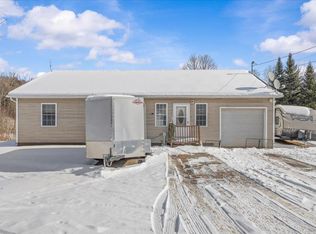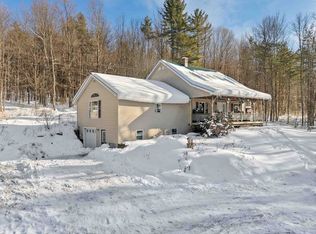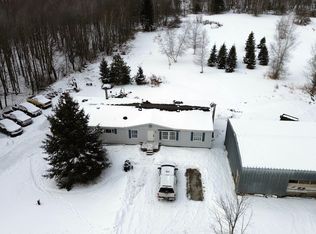Snowshoe from your doorstep! Hike through the peaceful woods! This conveniently located private home is only 10 minutes from Fairfax town amenities, and 15 minutes from St. Albans. Enjoy the beautiful, flexible space this home has to offer! With plenty of room for entertaining friends and holding family events, or multi-generational living, you'll also find private areas for work and relaxation. A large office space is just off the living room; down the hall are three good-sized bedrooms and a full, remodeled bath. The kitchen offers plenty of counter and cabinet space along with an open area for more creative endeavors or additional informal space. The den (formerly the primary bedroom) is bright, but cozy, and features a full, remodeled bath, and a recent addition is home to the owner's primary bedroom with cathedral ceiling, and spacious closet. A mudroom and 1/2 bath are just off the enclosed porch that itself offers room for storage in addition to the outside shed. The oversized 1-car garage has space for a workshop area and stairs leading to a 2nd floor storage area.
Active
Listed by: Champagne Real Estate
$325,000
46 Hidden Valley Road, Fairfax, VT 05454
4beds
2,372sqft
Est.:
Manufactured Home
Built in 1997
3.44 Acres Lot
$321,500 Zestimate®
$137/sqft
$-- HOA
What's special
Large office spaceThree good-sized bedroomsSpacious closetOutside shedFull remodeled bath
- 2 hours |
- 167 |
- 17 |
Zillow last checked: 8 hours ago
Listing updated: 9 hours ago
Listed by:
Janice A Battaline,
Champagne Real Estate 802-372-4500
Source: PrimeMLS,MLS#: 5077693
Facts & features
Interior
Bedrooms & bathrooms
- Bedrooms: 4
- Bathrooms: 3
- Full bathrooms: 2
- 1/2 bathrooms: 1
Heating
- Hot Air, Wall Furnace, Mini Split
Cooling
- Mini Split
Appliances
- Included: Dishwasher, Microwave, Refrigerator, Gas Stove
- Laundry: Laundry Hook-ups, 1st Floor Laundry
Features
- Ceiling Fan(s), Dining Area, Kitchen/Dining, Living/Dining, Primary BR w/ BA, Natural Light, Walk-in Pantry
- Flooring: Carpet, Laminate, Vinyl
- Has basement: No
Interior area
- Total structure area: 2,372
- Total interior livable area: 2,372 sqft
- Finished area above ground: 2,372
- Finished area below ground: 0
Property
Parking
- Total spaces: 1
- Parking features: Gravel, Driveway, Garage, Off Street, Detached
- Garage spaces: 1
- Has uncovered spaces: Yes
Features
- Levels: One
- Stories: 1
- Patio & porch: Enclosed Porch
- Exterior features: Deck, Shed, Storage
Lot
- Size: 3.44 Acres
- Features: Country Setting, Rural
Details
- Parcel number: 21006810532
- Zoning description: res
Construction
Type & style
- Home type: MobileManufactured
- Property subtype: Manufactured Home
Materials
- Vinyl Exterior
- Foundation: Skirted, Concrete Slab
- Roof: Metal
Condition
- New construction: No
- Year built: 1997
Utilities & green energy
- Electric: Circuit Breakers
- Sewer: Private Sewer, Septic Tank
- Utilities for property: Cable at Site
Community & HOA
Community
- Security: Carbon Monoxide Detector(s), Smoke Detector(s)
Location
- Region: Fairfax
Financial & listing details
- Price per square foot: $137/sqft
- Tax assessed value: $195,900
- Annual tax amount: $4,052
- Date on market: 2/27/2026
Estimated market value
$321,500
$305,000 - $338,000
$2,802/mo
Price history
Price history
| Date | Event | Price |
|---|---|---|
| 2/27/2026 | Listed for sale | $325,000-1.5%$137/sqft |
Source: | ||
| 10/31/2025 | Listing removed | $329,900$139/sqft |
Source: | ||
| 10/6/2025 | Price change | $329,900-5.7%$139/sqft |
Source: | ||
| 9/5/2025 | Price change | $349,900-3.4%$148/sqft |
Source: | ||
| 8/21/2025 | Price change | $362,200-2.1%$153/sqft |
Source: | ||
| 8/8/2025 | Price change | $369,900-2.6%$156/sqft |
Source: | ||
| 7/22/2025 | Price change | $379,900-2.6%$160/sqft |
Source: | ||
| 7/15/2025 | Price change | $389,900-2.3%$164/sqft |
Source: | ||
| 7/9/2025 | Listed for sale | $399,000+278.9%$168/sqft |
Source: | ||
| 12/26/2013 | Sold | $105,300-19%$44/sqft |
Source: Public Record Report a problem | ||
| 9/5/2013 | Listed for sale | $130,000+5.7%$55/sqft |
Source: Lang McLaughry Spera Real Estate #4313385 Report a problem | ||
| 11/7/2001 | Sold | $123,000$52/sqft |
Source: Public Record Report a problem | ||
Public tax history
Public tax history
| Year | Property taxes | Tax assessment |
|---|---|---|
| 2024 | -- | $195,900 +3.2% |
| 2023 | -- | $189,800 |
| 2022 | -- | $189,800 +33.2% |
| 2021 | -- | $142,500 |
| 2020 | -- | $142,500 |
| 2019 | -- | $142,500 |
| 2018 | -- | $142,500 +10.3% |
| 2017 | -- | $129,200 -9.3% |
| 2016 | -- | $142,500 +10929.4% |
| 2015 | -- | $1,292 |
| 2014 | -- | $1,292 |
| 2013 | -- | $1,292 |
| 2012 | -- | $1,292 |
| 2011 | -- | $1,292 |
| 2010 | -- | $1,292 |
| 2009 | -- | $1,292 |
| 2008 | -- | $1,292 +2.4% |
| 2007 | -- | $1,262 |
Find assessor info on the county website
BuyAbility℠ payment
Est. payment
$2,080/mo
Principal & interest
$1676
Property taxes
$404
Climate risks
Neighborhood: 05454
Nearby schools
GreatSchools rating
- 4/10BFA Elementary/Middle SchoolGrades: PK-6Distance: 4 mi
- 6/10BFA High School - FairfaxGrades: 7-12Distance: 4 mi



