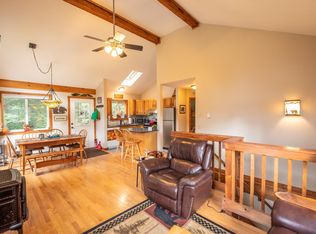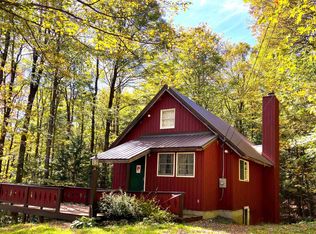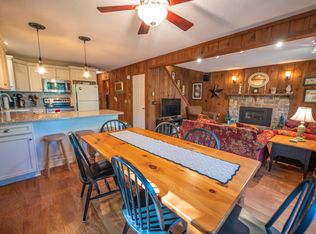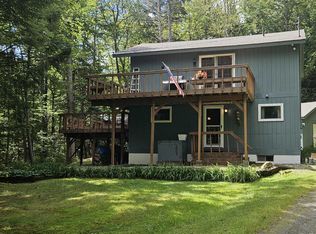3 Story home with 1 car attached garage....new vinyl siding, windows and roofing installed in 2021 along with exterior foamboard insulation. FIRST FLOOR- Open concept entirely remodeled in 2022; mudroom, kitchen, 1/2 bath, and family/dining room. Vinyl plank flooring throughout, white shiplap walls and natural tongue & groove ceilings. Vermont castings wood burning stove. SECOND FLOOR- Bedroom 1 includes 1 queen size bed, Bedroom 2 includes full over full bunk bed, Bedroom 3 has built in twin-size bunk beds (4 in total). There is also a bonus room/ TV room which leads up to the 3rd Floor. THIRD FLOOR- Two bedrooms and 1 small full bathroom with shower stall. Washer/dryer in partially finished basement area. Primary heat is propane forced hot air with two separate zones (first floor and second floor), electric baseboard heat is also in every room as a backup and a wood burning stove. Chimney hill association with access to clubhouse, fitness center, indoor/outdoor pool. Walking distance to tennis courts, pickle ball, skating rink and sledding hills.
Active
Listed by:
Dave White,
OwnerEntry.com 617-542-9300
Price cut: $20K (10/24)
$459,000
46 Town Farm Road, Wilmington, VT 05363
5beds
2,000sqft
Est.:
Single Family Residence
Built in 1979
0.54 Acres Lot
$-- Zestimate®
$230/sqft
$-- HOA
What's special
Electric baseboard heatWhite shiplap wallsExterior foamboard insulationVinyl plank flooringOpen conceptNew vinyl siding
- 109 days |
- 759 |
- 35 |
Zillow last checked: 8 hours ago
Listing updated: October 24, 2025 at 11:10am
Listed by:
Dave White,
OwnerEntry.com 617-542-9300
Source: PrimeMLS,MLS#: 5063619
Tour with a local agent
Facts & features
Interior
Bedrooms & bathrooms
- Bedrooms: 5
- Bathrooms: 3
- Full bathrooms: 2
- 1/2 bathrooms: 1
Heating
- Propane, Baseboard, Electric, Forced Air
Cooling
- None
Appliances
- Included: Dishwasher, Disposal, Dryer, Microwave, Gas Range, Refrigerator, Washer
Features
- Kitchen/Dining
- Flooring: Carpet, Vinyl
- Basement: Partial,Partially Finished,Interior Access,Walk-Out Access
Interior area
- Total structure area: 2,000
- Total interior livable area: 2,000 sqft
- Finished area above ground: 2,000
- Finished area below ground: 0
Property
Parking
- Total spaces: 1
- Parking features: Gravel, Garage, Attached
- Garage spaces: 1
Features
- Levels: 3
- Stories: 3
- Exterior features: Deck
- Frontage length: Road frontage: 1
Lot
- Size: 0.54 Acres
- Features: Country Setting, Level, Subdivided, Wooded, Near Golf Course, Near Shopping, Near Skiing, Near Snowmobile Trails
Details
- Parcel number: 76224212669
- Zoning description: r
Construction
Type & style
- Home type: SingleFamily
- Architectural style: Colonial,Contemporary
- Property subtype: Single Family Residence
Materials
- Wood Frame
- Foundation: Concrete, Granite
- Roof: Asphalt Shingle,Fiberglass Shingle
Condition
- New construction: No
- Year built: 1979
Utilities & green energy
- Electric: Circuit Breakers
- Sewer: Private Sewer
- Utilities for property: Other
Community & HOA
Location
- Region: Wilmington
Financial & listing details
- Price per square foot: $230/sqft
- Tax assessed value: $331,240
- Annual tax amount: $6,092
- Date on market: 9/30/2025
- Road surface type: Paved
Estimated market value
Not available
Estimated sales range
Not available
Not available
Price history
Price history
| Date | Event | Price |
|---|---|---|
| 10/24/2025 | Price change | $459,000-4.2%$230/sqft |
Source: | ||
| 9/30/2025 | Listed for sale | $479,000+0.8%$240/sqft |
Source: | ||
| 9/28/2025 | Listing removed | -- |
Source: Owner Report a problem | ||
| 9/2/2025 | Listed for sale | $475,000$238/sqft |
Source: Owner Report a problem | ||
| 6/8/2025 | Listing removed | -- |
Source: Owner Report a problem | ||
Public tax history
Public tax history
| Year | Property taxes | Tax assessment |
|---|---|---|
| 2024 | -- | $331,240 +41% |
| 2023 | -- | $234,860 |
| 2022 | -- | $234,860 |
Find assessor info on the county website
BuyAbility℠ payment
Est. payment
$3,095/mo
Principal & interest
$2219
Property taxes
$715
Home insurance
$161
Climate risks
Neighborhood: Chimney Hill
Nearby schools
GreatSchools rating
- 5/10Deerfield Valley Elementary SchoolGrades: PK-5Distance: 2 mi
- 5/10Twin Valley Middle High SchoolGrades: 6-12Distance: 6.7 mi
- Loading
- Loading



