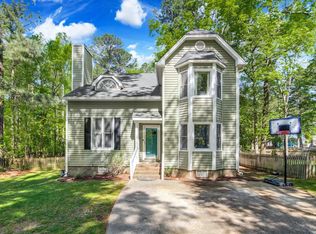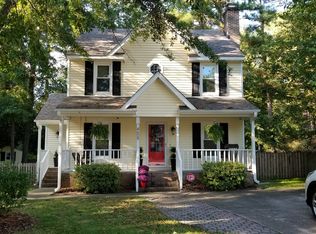Great home located on quiet cul-de-sac, fenced landscaped yard, easy vinyl siding, walk to pool & playground. Great front porch. Nice size family room has fireplace. Separate formal dining room would make nice office space. Bright eat in kitchen has granite, big window to view flat backyard. Mudroom/ laundry area off kitchen. Downstairs master has walk in closet, cathedral ceiling, garden tub. Upstairs has 2 nice size bedrooms w/ Jack & Jill bath. FREE GOLF, 2 pools, athletic center, 2 parks, 2 lakes!
This property is off market, which means it's not currently listed for sale or rent on Zillow. This may be different from what's available on other websites or public sources.

