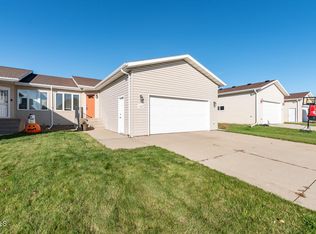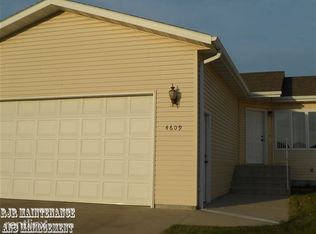ACCEPTED CONTRACT CAN BE AVAILABLE TO SEE FOR BACK UP OFFERS! BEST DEAL IN MANDAN! Move right into your MODERN single-family home in North Mandan with so much more to offer than the competition! There is newly repainted throughout, laminate floors, refinished white cabinets and new lighting. The floor plan is semi-open and very inviting with tons of natural light and modern features - topped with MASSIVE YARD! The main floor offers a gourmet kitchen with custom WHITE cabinets, top of the line stainless steel appliances, tile backsplash and high-definition countertops! The large dining room walks out onto the deck overlooking the MASSIVE fenced enclosed backyard with firepit. The large, bright living room has tons of light! The large MASTER offers a large walk-in closet, fireplace and large bathroom with walk in shower right by! There is also a 2nd main floor bedroom and a full main floor guest bath! Step down into the lower level and enjoy the large, bright family room with fireplace and big enough for a game area! The mechanical room and laundry is large enough for extra storage area. The oversized 2-stall attached garage. This fenced enclosed yard is almost half an acre in Mandan in this price range is RARE and everyone's DREAM COME TRUE! Massive is small compared to this yard. The yard has trees and landscaped for a dog kennel Call a Realtor to schedule a personal showing today!
This property is off market, which means it's not currently listed for sale or rent on Zillow. This may be different from what's available on other websites or public sources.

