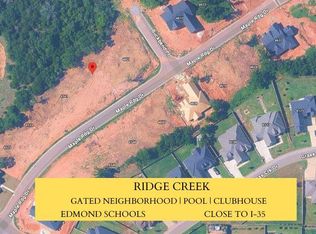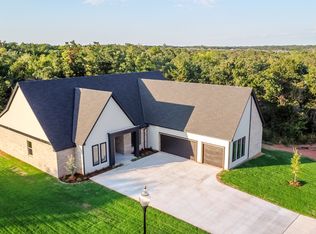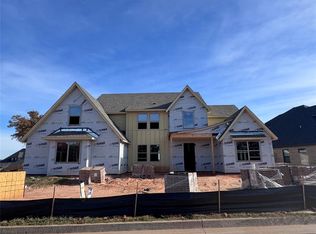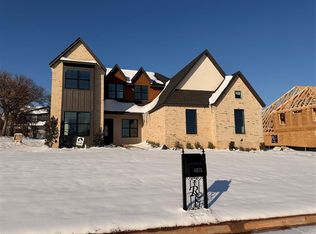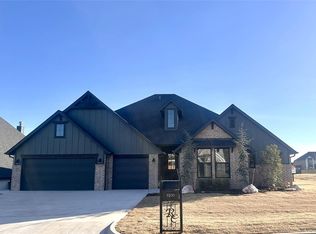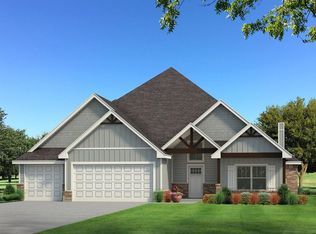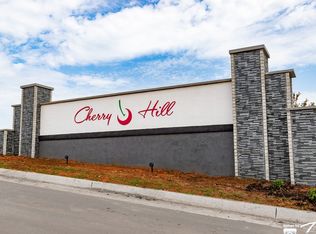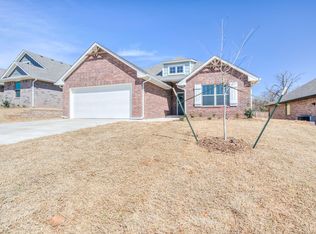Welcome to the spacious and luxurious Scissortail floor plan, a stunning 3648-square-foot residence that seamlessly blends comfort and sophistication. Boasting 5 bedrooms, 3 bathrooms, a study, and a loft, this home is thoughtfully designed to meet the needs of a modern lifestyle. The 3-car split garage with a side load provides ample space for vehicles and storage. Upon entering, you are greeted by a grand foyer that leads to a captivating staircase, setting the tone for the home’s elegance. The primary bedroom suite features separate sinks and a standalone tub, creating a serene retreat. Three additional bedrooms and a well-appointed bathroom are conveniently located upstairs, ensuring privacy and space for everyone. The heart of the home lies in the expansive kitchen with a large square center island, perfect for both casual meals and entertaining guests. The open layout flows seamlessly into the living spaces and extends to a long covered back patio, inviting you to enjoy outdoor living in style. Practical elements such as a mud bench at the end of the hallway from the garage entry add functionality to the design, ensuring a seamless transition from the outside world to the comforts of home. With its thoughtful layout and upscale features, the Scissortail floor plan is the epitome of modern living.
For sale
$789,027
4601 Maple Ridge Dr, Edmond, OK 73034
5beds
3,648sqft
Est.:
Single Family Residence
Built in 2025
0.28 Acres Lot
$782,300 Zestimate®
$216/sqft
$82/mo HOA
What's special
Grand foyerOpen layoutPrimary bedroom suiteThree additional bedroomsExpansive kitchenWell-appointed bathroomSeparate sinks
- 49 days |
- 175 |
- 4 |
Zillow last checked: 8 hours ago
Listing updated: January 01, 2026 at 07:03pm
Listed by:
Amy Collins 405-708-9100,
Metro First Realty
Source: MLSOK/OKCMAR,MLS#: 1207319
Tour with a local agent
Facts & features
Interior
Bedrooms & bathrooms
- Bedrooms: 5
- Bathrooms: 3
- Full bathrooms: 3
Heating
- Central
Cooling
- Has cooling: Yes
Appliances
- Included: Dishwasher, Disposal, Microwave, Water Heater, Built-In Electric Oven, Built-In Gas Range
- Laundry: Laundry Room
Features
- Ceiling Fan(s), Combo Woodwork
- Flooring: Combination, Carpet, Tile
- Windows: Double Pane, Low-Emissivity Windows
- Number of fireplaces: 1
- Fireplace features: Insert
Interior area
- Total structure area: 3,648
- Total interior livable area: 3,648 sqft
Property
Parking
- Total spaces: 3
- Parking features: Concrete
- Garage spaces: 3
Features
- Levels: Two
- Stories: 2
- Patio & porch: Patio, Porch
Lot
- Size: 0.28 Acres
- Features: Interior Lot
Details
- Parcel number: 4601NONEMapleRidge73034
- Special conditions: None
Construction
Type & style
- Home type: SingleFamily
- Architectural style: Modern
- Property subtype: Single Family Residence
Materials
- Brick & Frame, Masonry Vaneer
- Foundation: Pillar/Post/Pier
- Roof: Composition
Condition
- Year built: 2025
Details
- Builder name: STK Homes
- Warranty included: Yes
Utilities & green energy
- Utilities for property: Cable Available, High Speed Internet, Public
Community & HOA
HOA
- Has HOA: Yes
- Services included: Gated Entry, Common Area Maintenance, Pool
- HOA fee: $980 annually
Location
- Region: Edmond
Financial & listing details
- Price per square foot: $216/sqft
- Tax assessed value: $10,578
- Annual tax amount: $999,999
- Date on market: 1/1/2026
- Listing terms: Cash,Conventional,Sell FHA or VA
- Electric utility on property: Yes
Estimated market value
$782,300
$743,000 - $821,000
$3,710/mo
Price history
Price history
| Date | Event | Price |
|---|---|---|
| 1/1/2026 | Listed for sale | $789,027$216/sqft |
Source: | ||
| 1/1/2026 | Listing removed | $789,027$216/sqft |
Source: | ||
| 10/28/2025 | Price change | $789,027-0.7%$216/sqft |
Source: | ||
| 9/19/2025 | Price change | $794,915-0.6%$218/sqft |
Source: | ||
| 7/31/2025 | Listed for sale | $799,725+627%$219/sqft |
Source: | ||
| 4/8/2025 | Sold | $110,000$30/sqft |
Source: Public Record Report a problem | ||
Public tax history
Public tax history
| Year | Property taxes | Tax assessment |
|---|---|---|
| 2024 | $122 +0.8% | $1,163 |
| 2023 | $121 | $1,163 |
Find assessor info on the county website
BuyAbility℠ payment
Est. payment
$4,835/mo
Principal & interest
$4069
Property taxes
$684
HOA Fees
$82
Climate risks
Neighborhood: 73034
Nearby schools
GreatSchools rating
- 8/10Redbud Elementary SchoolGrades: PK-5Distance: 0.7 mi
- 8/10Central Middle SchoolGrades: 6-8Distance: 6.7 mi
- 9/10Memorial High SchoolGrades: 9-12Distance: 6.9 mi
Schools provided by the listing agent
- Elementary: Red Bud ES
- Middle: Central MS
- High: Memorial HS
Source: MLSOK/OKCMAR. This data may not be complete. We recommend contacting the local school district to confirm school assignments for this home.
