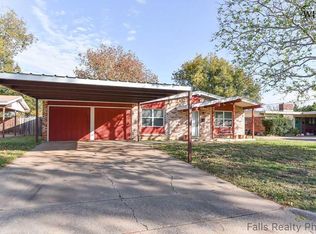Well kept home in Southwest Wichita Falls! Kitchen has a breakfast bar, built in oven, gas stove top and a refrigerator. Dining area with a window overlooking the backyard. Master has its own bathroom. Large privacy fenced backyard has large trees providing shade. Don't miss this one!!!!! Tenant Occupied until May 31, 2020.
This property is off market, which means it's not currently listed for sale or rent on Zillow. This may be different from what's available on other websites or public sources.
