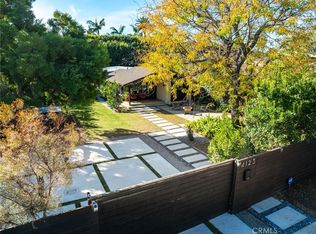First offering: The Laura & Edward Killingsworth House, 1961. The architect's own home. The houses of John Entenza's Case Study Program set the trajectory for the modern California lifestyle. Killingsworth's contributions, with their perfected delicacy & dramatic scale demonstrated that modern building could convey a sense of elegance & grandeur beyond modern architecture's more egalitarian roots. thus elevating the appeal of modernism from the Masses to the Classes. Nowhere is Killingsworth's conveyance of a modern version of landed gentry classiness better reflected than the house he built himself with his two sons. Contiguous to & once a part of land baron Johnathan Temple's Rancho Los Cerritos, the 7/10 acre property is gated within the confines of the Virginia Country Club, & overlooks the private golf course. High walls secure the grounds. The drama of entry is enhanced with 12ft. tall double doors. Grand scale is carried throughout the structure and deliniated patios.
This property is off market, which means it's not currently listed for sale or rent on Zillow. This may be different from what's available on other websites or public sources.
