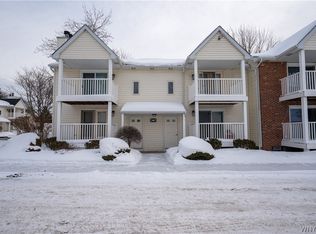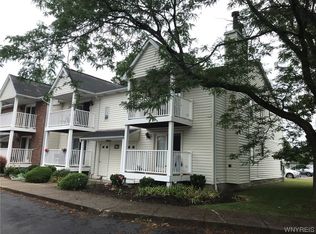Closed
$185,000
4607 Chestnut Ridge Rd APT I, Amherst, NY 14228
2beds
797sqft
Condominium, Apartment
Built in 1988
-- sqft lot
$189,200 Zestimate®
$232/sqft
$1,439 Estimated rent
Home value
$189,200
$180,000 - $199,000
$1,439/mo
Zestimate® history
Loading...
Owner options
Explore your selling options
What's special
Welcome home to this move-in-ready first-floor 2-bedroom, 1.5-bathroom condo in the desirable Lake Tree Village community. Prime Amherst location close to shopping, dining, I-990, and University at Buffalo North Campus, yet quietly tucked away in a private setting. Recent updates include professionally installed luxury vinyl plank flooring, fresh professional painting (including doors and trim), and a new sliding glass door to the spacious covered patio. The large living room flows into the dining area and fully applianced kitchen. The spacious primary bedroom offers a private half bath. The condo includes second bedroom and full bathroom with a tiled shower/tub. Additional features include central air conditioning, vinyl replacement windows, and a private full basement (20' x 17') with washer/dryer, shelving, and newer hot water tank. Exterior highlights include a one-car garage with opener located in close proximity to the entrance, plus an assigned outdoor parking space. Low condo status taxes and reasonable monthly HOA. Showings begin immediately. Any offers are due Monday (8/18) by 1:00 pm. Open house Saturday (8/16) 11 am - 1 pm, and Sunday (8/17) 12 pm - 2 pm.
Zillow last checked: 8 hours ago
Listing updated: October 03, 2025 at 11:34am
Listed by:
Loretta Carr-Stock 716-870-0269,
Keller Williams Realty WNY
Bought with:
Matthew Newman, 10401229246
Nichol City Realty
Source: NYSAMLSs,MLS#: B1630322 Originating MLS: Buffalo
Originating MLS: Buffalo
Facts & features
Interior
Bedrooms & bathrooms
- Bedrooms: 2
- Bathrooms: 2
- Full bathrooms: 1
- 1/2 bathrooms: 1
- Main level bathrooms: 2
- Main level bedrooms: 2
Bedroom 1
- Level: First
- Dimensions: 15.00 x 10.00
Bedroom 2
- Level: First
- Dimensions: 10.00 x 10.00
Basement
- Level: Basement
- Dimensions: 20.00 x 17.00
Dining room
- Level: First
- Dimensions: 11.00 x 11.00
Kitchen
- Level: First
- Dimensions: 10.00 x 11.00
Living room
- Level: First
- Dimensions: 13.00 x 13.00
Heating
- Gas, Forced Air
Cooling
- Central Air
Appliances
- Included: Dishwasher, Electric Oven, Electric Range, Gas Water Heater, Refrigerator
- Laundry: In Basement
Features
- Living/Dining Room, Sliding Glass Door(s), Main Level Primary
- Flooring: Luxury Vinyl, Varies, Vinyl
- Doors: Sliding Doors
- Basement: Full,Sump Pump
- Has fireplace: No
Interior area
- Total structure area: 797
- Total interior livable area: 797 sqft
Property
Parking
- Total spaces: 1
- Parking features: Assigned, Detached, Garage, One Space, Garage Door Opener
- Garage spaces: 1
Features
- Levels: One
- Stories: 1
- Patio & porch: Balcony
- Exterior features: Balcony
Lot
- Size: 871.20 sqft
- Dimensions: 21 x 42
- Features: Rectangular, Rectangular Lot
Details
- Parcel number: 14228905434000010070007I
- Special conditions: Standard
Construction
Type & style
- Home type: Condo
- Property subtype: Condominium, Apartment
Materials
- Aluminum Siding, Vinyl Siding, Copper Plumbing
Condition
- Resale
- Year built: 1988
Utilities & green energy
- Electric: Circuit Breakers
- Sewer: Connected
- Water: Connected, Public
- Utilities for property: Cable Available, High Speed Internet Available, Sewer Connected, Water Connected
Community & neighborhood
Location
- Region: Amherst
- Subdivision: Lake Village Condo
HOA & financial
HOA
- HOA fee: $269 monthly
- Services included: Common Area Maintenance, Common Area Insurance, Maintenance Structure, Sewer, Snow Removal, Trash, Water
- Association name: Andruschat
- Association phone: 716-688-4757
Other
Other facts
- Listing terms: Cash,Conventional,FHA,VA Loan
Price history
| Date | Event | Price |
|---|---|---|
| 10/3/2025 | Sold | $185,000+8.9%$232/sqft |
Source: | ||
| 8/20/2025 | Pending sale | $169,900$213/sqft |
Source: | ||
| 8/13/2025 | Listed for sale | $169,900+84.7%$213/sqft |
Source: | ||
| 11/7/2017 | Sold | $92,000$115/sqft |
Source: | ||
| 8/18/2017 | Sold | $92,000+2.3%$115/sqft |
Source: Agent Provided Report a problem | ||
Public tax history
| Year | Property taxes | Tax assessment |
|---|---|---|
| 2024 | -- | $139,000 +102.9% |
| 2023 | -- | $68,519 |
| 2022 | -- | $68,519 |
Find assessor info on the county website
Neighborhood: 14228
Nearby schools
GreatSchools rating
- 5/10Willow Ridge Elementary SchoolGrades: PK-5Distance: 0.8 mi
- 3/10Sweet Home Middle SchoolGrades: 6-8Distance: 0.7 mi
- 6/10Sweet Home Senior High SchoolGrades: 9-12Distance: 0.8 mi
Schools provided by the listing agent
- Elementary: Willow Ridge Elementary
- Middle: Sweet Home Middle
- High: Sweet Home Senior High
- District: Sweet Home
Source: NYSAMLSs. This data may not be complete. We recommend contacting the local school district to confirm school assignments for this home.

