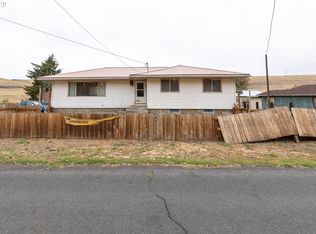Sold
$365,000
46083 Adams Rd, Pendleton, OR 97801
3beds
1,906sqft
Residential, Single Family Residence
Built in 1960
1.58 Acres Lot
$363,100 Zestimate®
$192/sqft
$1,833 Estimated rent
Home value
$363,100
$323,000 - $407,000
$1,833/mo
Zestimate® history
Loading...
Owner options
Explore your selling options
What's special
HUGE PRICE REDUCTION! Welcome to your new Country Home. 3 Bedrooms. 2 Baths. 1.58 acres partially fenced. Propane Fireplace Insert enhances the beauty of the large living room. Square footage is approximate for the Main and lower floors. Large Circle Driveway allows for all of your toys. Detached Shop with partial concrete floor and Dirt Floor on the other half with a wall separating the two. Water Rights from the creek that flows year around. Community Well serves the property with consistent water testing. Very nice property. Large upper deck on the back. Rare find just 4 miles from Pendleton on Adams Rd. Call your agent for a showing. Prequalified Buyers Please. 24 hours notice to show.
Zillow last checked: 8 hours ago
Listing updated: September 12, 2025 at 11:51am
Listed by:
Robert Mikesell 541-379-8690,
Blue Jeans Realty
Bought with:
Alejandro Canchola, 201259605
Destined Realty Group
Source: RMLS (OR),MLS#: 107490851
Facts & features
Interior
Bedrooms & bathrooms
- Bedrooms: 3
- Bathrooms: 2
- Full bathrooms: 2
- Main level bathrooms: 1
Primary bedroom
- Level: Main
Bedroom 2
- Level: Main
Bedroom 3
- Level: Main
Dining room
- Level: Main
Family room
- Level: Lower
Kitchen
- Level: Main
Living room
- Level: Main
Heating
- Heat Pump
Cooling
- Has cooling: Yes
Appliances
- Included: Dishwasher, Free-Standing Range, Free-Standing Refrigerator, Range Hood, Electric Water Heater
Features
- Flooring: Concrete, Vinyl, Wall to Wall Carpet
- Windows: Vinyl Frames
- Basement: Partial,Partially Finished
- Number of fireplaces: 1
Interior area
- Total structure area: 1,906
- Total interior livable area: 1,906 sqft
Property
Parking
- Total spaces: 2
- Parking features: Driveway, RV Access/Parking, Attached
- Attached garage spaces: 2
- Has uncovered spaces: Yes
Features
- Stories: 2
- Fencing: Fenced
- Has view: Yes
- View description: Valley
Lot
- Size: 1.58 Acres
- Features: Gentle Sloping, Level, Sloped, Trees, Acres 1 to 3
Details
- Additional structures: RVParking, SecondGarage
- Parcel number: 109099
- Zoning: EFU
Construction
Type & style
- Home type: SingleFamily
- Architectural style: Daylight Ranch
- Property subtype: Residential, Single Family Residence
Materials
- Vinyl Siding
- Foundation: Concrete Perimeter, Slab
- Roof: Composition
Condition
- Resale
- New construction: No
- Year built: 1960
Utilities & green energy
- Gas: Propane
- Sewer: Septic Tank
- Water: Community
- Utilities for property: Satellite Internet Service
Community & neighborhood
Location
- Region: Pendleton
Other
Other facts
- Listing terms: Cash,Conventional,FHA,VA Loan
- Road surface type: Gravel, Paved
Price history
| Date | Event | Price |
|---|---|---|
| 9/11/2025 | Sold | $365,000-2.7%$192/sqft |
Source: | ||
| 7/28/2025 | Pending sale | $375,000$197/sqft |
Source: | ||
| 7/15/2025 | Price change | $375,000-6%$197/sqft |
Source: | ||
| 6/2/2025 | Price change | $399,000-6.1%$209/sqft |
Source: | ||
| 5/22/2025 | Listed for sale | $425,000+574.6%$223/sqft |
Source: | ||
Public tax history
| Year | Property taxes | Tax assessment |
|---|---|---|
| 2024 | $2,811 -1% | $197,390 +6.1% |
| 2022 | $2,840 +3.2% | $186,070 +3% |
| 2021 | $2,752 +3.7% | $180,660 +3% |
Find assessor info on the county website
Neighborhood: 97801
Nearby schools
GreatSchools rating
- 5/10Washington Elementary SchoolGrades: K-5Distance: 2.7 mi
- 5/10Sunridge Middle SchoolGrades: 6-8Distance: 4.4 mi
- 5/10Pendleton High SchoolGrades: 9-12Distance: 4.1 mi
Schools provided by the listing agent
- Elementary: Washington
- Middle: Sunridge
- High: Pendleton
Source: RMLS (OR). This data may not be complete. We recommend contacting the local school district to confirm school assignments for this home.

Get pre-qualified for a loan
At Zillow Home Loans, we can pre-qualify you in as little as 5 minutes with no impact to your credit score.An equal housing lender. NMLS #10287.
