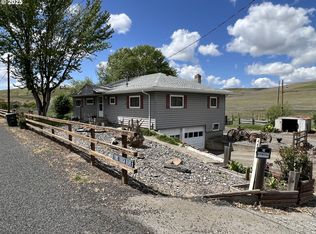WOW. Look at this large country home on nearly 1 acre with water right!! This home has a large shop, seller will include compressor. Private and community well, septic, 75% of electrical has been replaced, additional insulation recently added, new carpet. Multi generational living at its finest! Downstairs has a full kitchen, living room, 2 bedrooms and 1 bathroom. Wait until you see this large custom shower! This home has so much to offer! Set an appointment today!
This property is off market, which means it's not currently listed for sale or rent on Zillow. This may be different from what's available on other websites or public sources.

