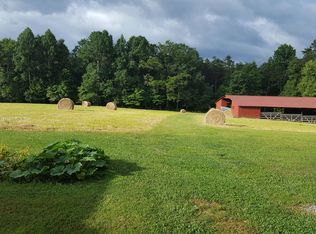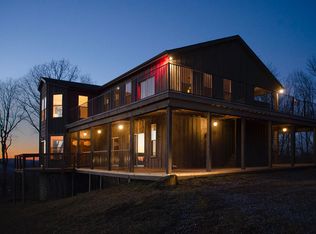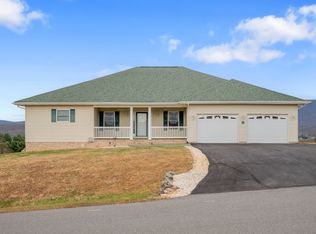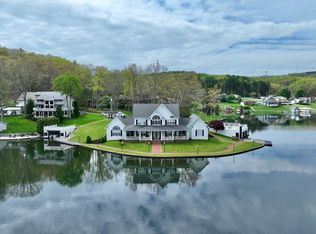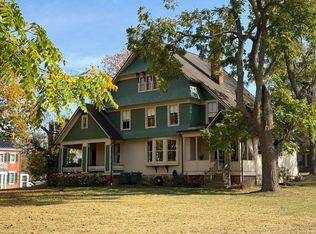Beautiful country estate with two homes on 24+ acres of West Virginia heaven! Authentic Appalachian luxury cabin finished in '23 by historic trades professionals (not a kit!) with trees from property, a real, hand-cut stone foundation, 1840's chimney w/ stone mantle, imported Scottish tartan wallpaper, new HVAC, roof, plumbing, and electrical, custom range hood, 12' dining table, and benches. Renovated guest cabin, 90' high tunnel, stocked pond, hunting, maple trees for tapping, automated chicken coop, two zip lines, income producing hayfields, hard and soft wood forests, four-bay carport w/ water/electric, large barn, garage, kids play structure, RV spot with full hookups, new landscaping, and extra building materials like stone, wood, kindling, and timber that can be included or removed.
For sale
Price cut: $23K (3/1)
$975,000
4609 Bozoo Rd, Peterstown, WV 24963
7beds
6,305sqft
Est.:
Single Family Residence
Built in 2023
24.31 Acres Lot
$942,200 Zestimate®
$155/sqft
$-- HOA
What's special
Stocked pondLarge red barnEnclosed garageNewly made chicken coop
- 100 days |
- 3,207 |
- 154 |
Zillow last checked: 8 hours ago
Listing updated: 21 hours ago
Listed by:
Ralph M Harvey III 855-456-4945,
ListWithFreedom.com
Source: GVMLS,MLS#: 25-1434
Tour with a local agent
Facts & features
Interior
Bedrooms & bathrooms
- Bedrooms: 7
- Bathrooms: 6
- Full bathrooms: 4
- 1/2 bathrooms: 2
Heating
- Forced Air
Cooling
- Central Air
Features
- Solid Surface Kitchen Counters
- Flooring: Carpet, Hardwood, Ceramic Tile
- Has fireplace: Yes
- Fireplace features: Wood Burning, Free Standing
Interior area
- Total structure area: 6,305
- Total interior livable area: 6,305 sqft
- Finished area above ground: 6,305
Property
Parking
- Total spaces: 6
- Parking features: Detached
- Garage spaces: 6
Features
- Levels: Two
Lot
- Size: 24.31 Acres
Details
- Parcel number: 0029
- Zoning description: Residential
- Special conditions: Standard
Construction
Type & style
- Home type: SingleFamily
- Property subtype: Single Family Residence
Materials
- Block, Stucco
- Foundation: Concrete Perimeter
- Roof: Metal,Shingle
Condition
- Year built: 2023
Community & HOA
HOA
- Has HOA: No
Location
- Region: Peterstown
Financial & listing details
- Price per square foot: $155/sqft
- Annual tax amount: $3,544
- Date on market: 11/21/2025
Estimated market value
$942,200
$895,000 - $989,000
$1,513/mo
Price history
Price history
| Date | Event | Price |
|---|---|---|
| 3/1/2026 | Price change | $975,000-2.3%$155/sqft |
Source: | ||
| 1/25/2026 | Price change | $998,000-2.6%$158/sqft |
Source: | ||
| 1/4/2026 | Price change | $1,025,000-2.4%$163/sqft |
Source: | ||
| 11/21/2025 | Listed for sale | $1,050,000-4.5%$167/sqft |
Source: | ||
| 11/6/2025 | Listing removed | $1,100,000$174/sqft |
Source: | ||
| 10/6/2025 | Price change | $1,100,000-4.3%$174/sqft |
Source: | ||
| 9/2/2025 | Price change | $1,150,000-4.2%$182/sqft |
Source: | ||
| 8/8/2025 | Price change | $1,200,000-4%$190/sqft |
Source: | ||
| 7/14/2025 | Price change | $1,250,000-3.5%$198/sqft |
Source: | ||
| 6/27/2025 | Price change | $1,295,000-2.3%$205/sqft |
Source: | ||
| 6/18/2025 | Price change | $1,325,000-1.9%$210/sqft |
Source: | ||
| 5/22/2025 | Price change | $1,350,000-6.9%$214/sqft |
Source: | ||
| 5/13/2025 | Price change | $1,450,000-6.5%$230/sqft |
Source: | ||
| 5/9/2025 | Price change | $1,550,000-6.1%$246/sqft |
Source: | ||
| 5/2/2025 | Price change | $1,650,000-2.9%$262/sqft |
Source: Owner Report a problem | ||
| 4/24/2025 | Listed for sale | $1,700,000+415.3%$270/sqft |
Source: Owner Report a problem | ||
| 3/27/2019 | Listing removed | $329,900$52/sqft |
Source: REMAX REFINED REALTY #46079 Report a problem | ||
| 3/25/2019 | Pending sale | $329,900$52/sqft |
Source: REMAX REFINED REALTY #46079 Report a problem | ||
| 7/5/2018 | Price change | $329,900+1.5%$52/sqft |
Source: REMAX REFINED REALTY #46079 Report a problem | ||
| 4/8/2018 | Price change | $325,000-4.4%$52/sqft |
Source: Owner Report a problem | ||
| 2/16/2018 | Listed for sale | $340,000-1.4%$54/sqft |
Source: Owner Report a problem | ||
| 12/20/2017 | Listing removed | $345,000$55/sqft |
Source: Owner Report a problem | ||
| 8/23/2017 | Price change | $345,000-4.2%$55/sqft |
Source: Owner Report a problem | ||
| 8/14/2017 | Listed for sale | $360,000$57/sqft |
Source: Owner Report a problem | ||
Public tax history
Public tax history
Tax history is unavailable.BuyAbility℠ payment
Est. payment
$5,418/mo
Principal & interest
$5028
Property taxes
$390
Climate risks
Neighborhood: 24963
Nearby schools
GreatSchools rating
- 5/10Peterstown Middle SchoolGrades: 5-8Distance: 4.4 mi
- 9/10James Monroe High SchoolGrades: 9-12Distance: 9 mi
- 3/10Peterstown Elementary SchoolGrades: PK-4Distance: 4.4 mi
