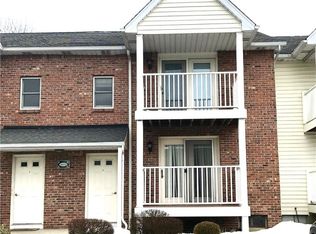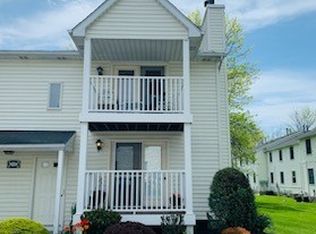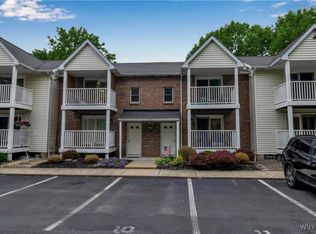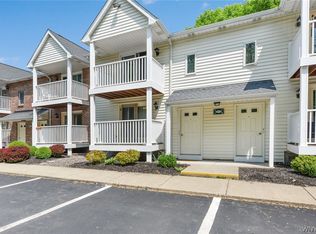Closed
$205,000
4609 Chestnut Ridge Rd APT L, Amherst, NY 14228
2beds
797sqft
Townhouse, Condominium, Apartment
Built in 1989
-- sqft lot
$198,200 Zestimate®
$257/sqft
$1,447 Estimated rent
Home value
$198,200
$188,000 - $208,000
$1,447/mo
Zestimate® history
Loading...
Owner options
Explore your selling options
What's special
MUST SEE!!! SPACIOUS & beautifully appointed luxury condo in Amherst; MOVE-IN READY w/highly rated Sweet Home Schools while steps from the University at Buffalo north campus. This desirable second floor, OPEN-LAYOUT end unit rests in a peaceful development with a covered outdoor balcony overlooking a lovely pond, perfect for sipping your morning coffee. Featuring a GORGEOUS, bright white kitchen w/tasteful Corian counters & stainless faucet opening to the dining area & generous living room with stunning Pergo flooring throughout, vaulted ceilings & wood-burning fireplace. Impeccably kept with choice finishes & enjoy the newly remodeled bathrooms and the private partially finished basement w/laundry for EASE OF LIVING & plenty of storage. This picturesque home has many updates including A/C 2019, both bathrooms, furnace, paint & all flooring 2018, kitchen 2017, newer HWT, windows & much more! Ideally accessible to UB, restaurants & shopping w/low taxes & great schools! Showings begin Saturday, March 18th! Offers Due 3/22 by 12:00 PM
Zillow last checked: 8 hours ago
Listing updated: June 15, 2023 at 07:41am
Listed by:
Joshua James 716-697-3280,
Keller Williams Realty WNY
Bought with:
Calvin Caruso III, 10401345169
Keller Williams Realty WNY
Source: NYSAMLSs,MLS#: B1459560 Originating MLS: Buffalo
Originating MLS: Buffalo
Facts & features
Interior
Bedrooms & bathrooms
- Bedrooms: 2
- Bathrooms: 2
- Full bathrooms: 1
- 1/2 bathrooms: 1
Heating
- Gas, Forced Air
Cooling
- Central Air
Appliances
- Included: Appliances Negotiable, Dryer, Dishwasher, Electric Oven, Electric Range, Gas Water Heater, Microwave, Refrigerator, Washer
- Laundry: In Basement
Features
- Ceiling Fan(s), Cathedral Ceiling(s), Entrance Foyer, Eat-in Kitchen, Separate/Formal Living Room, Living/Dining Room, Solid Surface Counters, Bath in Primary Bedroom
- Flooring: Carpet, Laminate, Varies
- Basement: Full
- Number of fireplaces: 1
Interior area
- Total structure area: 797
- Total interior livable area: 797 sqft
Property
Parking
- Parking features: Assigned, No Garage, Two Spaces
Features
- Levels: Two
- Stories: 2
- Patio & porch: Balcony, Open, Porch
- Exterior features: Balcony
- Has view: Yes
- View description: Water
- Has water view: Yes
- Water view: Water
- Waterfront features: Pond
Lot
- Size: 7.21 Acres
- Dimensions: 21 x 42
Details
- Parcel number: 14228905434000010070009L
- Special conditions: Standard
Construction
Type & style
- Home type: Condo
- Property subtype: Townhouse, Condominium, Apartment
Materials
- Vinyl Siding, Copper Plumbing
- Roof: Asphalt,Shingle
Condition
- Resale
- Year built: 1989
Utilities & green energy
- Electric: Circuit Breakers
- Sewer: Connected
- Water: Connected, Public
- Utilities for property: Sewer Connected, Water Connected
Community & neighborhood
Location
- Region: Amherst
- Subdivision: Lake Tree Village Condo
HOA & financial
HOA
- HOA fee: $198 monthly
- Services included: Common Area Maintenance, Maintenance Structure, Sewer, Snow Removal, Water
Other
Other facts
- Listing terms: Cash,Conventional,FHA,VA Loan
Price history
| Date | Event | Price |
|---|---|---|
| 6/5/2023 | Sold | $205,000+20.7%$257/sqft |
Source: | ||
| 3/27/2023 | Pending sale | $169,900$213/sqft |
Source: | ||
| 3/15/2023 | Listed for sale | $169,900+89%$213/sqft |
Source: | ||
| 10/17/2018 | Sold | $89,900+48.2%$113/sqft |
Source: Public Record Report a problem | ||
| 11/4/1999 | Sold | $60,667-3.3%$76/sqft |
Source: Public Record Report a problem | ||
Public tax history
| Year | Property taxes | Tax assessment |
|---|---|---|
| 2024 | -- | $153,000 +123.3% |
| 2023 | -- | $68,519 |
| 2022 | -- | $68,519 |
Find assessor info on the county website
Neighborhood: 14228
Nearby schools
GreatSchools rating
- 6/10Willow Ridge Elementary SchoolGrades: PK-5Distance: 0.8 mi
- 5/10Sweet Home Middle SchoolGrades: 6-8Distance: 0.7 mi
- 6/10Sweet Home Senior High SchoolGrades: 9-12Distance: 0.8 mi
Schools provided by the listing agent
- Elementary: Willow Ridge Elementary
- Middle: Sweet Home Middle
- High: Sweet Home Senior High
- District: Sweet Home
Source: NYSAMLSs. This data may not be complete. We recommend contacting the local school district to confirm school assignments for this home.



