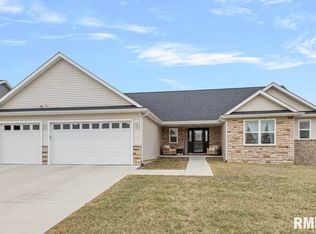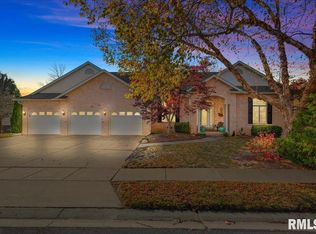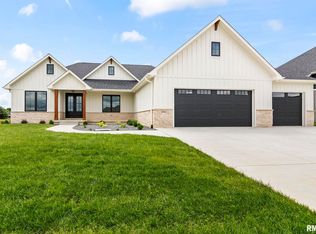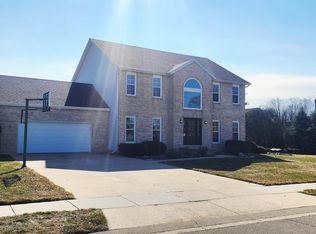A classy combination of elegance, charm, and entertainment. This is a 2015 Moughan built home and is nestled in the custom estates of Savannah Pointe on the South West side of Springfield, IL. Springfield Amenities with Chatham Schools. Recent Updates - 2 year old pool and patio space, new roof 2024, new landscaping, back bar in the basement, finished basement, new dishwasher, water pressured back up sump, preventative radon remediation system, exterior paint, window treatments professionally designed and installed, sprinkler system, Jellyfish lighting on the exterior for holiday lights, and a fenced in back yard. Full brick facade, hard wood floors on the main, huge custom kitchen with granite, SS appliances with walk in pantry, spacious master bedroom with private master bath and a huge walk in closet, plantation shutters, covered patio, border magic curbing around the landscape, 3 car garage, .
Pending
$699,000
4609 Lynhurst Rd, Springfield, IL 62711
5beds
4,098sqft
Est.:
Single Family Residence, Residential
Built in 2015
0.41 Acres Lot
$667,200 Zestimate®
$171/sqft
$27/mo HOA
What's special
Finished basementNew landscapingPrivate master bathWalk in pantryCustom kitchen with graniteCovered patioPool and patio space
- 213 days |
- 181 |
- 3 |
Zillow last checked: 8 hours ago
Listing updated: November 24, 2025 at 12:14pm
Listed by:
Thomas Walsh 217-299-0163,
The Orchid Group Inc.
Source: RMLS Alliance,MLS#: CA1038184 Originating MLS: Capital Area Association of Realtors
Originating MLS: Capital Area Association of Realtors

Facts & features
Interior
Bedrooms & bathrooms
- Bedrooms: 5
- Bathrooms: 4
- Full bathrooms: 3
- 1/2 bathrooms: 1
Bedroom 1
- Level: Main
- Dimensions: 18ft 4in x 13ft 11in
Bedroom 2
- Level: Main
- Dimensions: 13ft 9in x 13ft 3in
Bedroom 3
- Level: Main
- Dimensions: 13ft 7in x 13ft 3in
Bedroom 4
- Level: Basement
- Dimensions: 16ft 11in x 14ft 3in
Bedroom 5
- Level: Basement
- Dimensions: 15ft 0in x 14ft 9in
Other
- Level: Main
- Dimensions: 13ft 7in x 10ft 11in
Other
- Area: 1606
Additional room
- Description: Bonus Room For Gym Equip
- Level: Basement
- Dimensions: 13ft 2in x 13ft 1in
Additional room 2
- Description: Large Master Walk-in Clos
- Level: Main
- Dimensions: 13ft 9in x 9ft 4in
Kitchen
- Level: Main
- Dimensions: 16ft 4in x 14ft 7in
Laundry
- Level: Main
- Dimensions: 9ft 3in x 9ft 2in
Living room
- Level: Main
- Dimensions: 23ft 2in x 18ft 8in
Main level
- Area: 2492
Recreation room
- Level: Basement
- Dimensions: 31ft 6in x 17ft 9in
Heating
- Forced Air
Features
- Basement: Daylight,Egress Window(s),Partially Finished
- Number of fireplaces: 1
Interior area
- Total structure area: 2,492
- Total interior livable area: 4,098 sqft
Property
Parking
- Total spaces: 3
- Parking features: Paved
- Garage spaces: 3
Features
- Pool features: In Ground
Lot
- Size: 0.41 Acres
- Dimensions: 110' x 161'
- Features: Agricultural
Details
- Parcel number: 2126.0176004
Construction
Type & style
- Home type: SingleFamily
- Architectural style: Ranch
- Property subtype: Single Family Residence, Residential
Materials
- Brick, Vinyl Siding
- Foundation: Concrete Perimeter
- Roof: Shingle
Condition
- New construction: No
- Year built: 2015
Utilities & green energy
- Sewer: Public Sewer
- Water: Public
Community & HOA
Community
- Subdivision: Savannah Pointe
HOA
- Has HOA: Yes
- HOA fee: $325 annually
Location
- Region: Springfield
Financial & listing details
- Price per square foot: $171/sqft
- Tax assessed value: $601,170
- Annual tax amount: $14,199
- Date on market: 7/30/2025
- Cumulative days on market: 211 days
Estimated market value
$667,200
$634,000 - $701,000
$3,744/mo
Price history
Price history
| Date | Event | Price |
|---|---|---|
| 11/24/2025 | Pending sale | $699,000$171/sqft |
Source: | ||
| 10/16/2025 | Price change | $699,000-6.7%$171/sqft |
Source: | ||
| 9/1/2025 | Price change | $749,000-3.9%$183/sqft |
Source: | ||
| 7/30/2025 | Listed for sale | $779,000+83.3%$190/sqft |
Source: | ||
| 7/13/2017 | Sold | $425,000-5.6%$104/sqft |
Source: | ||
| 3/31/2017 | Price change | $450,000+0.2%$110/sqft |
Source: DIRECT REAL ESTATE #10370604 Report a problem | ||
| 3/20/2017 | Price change | $449,000-2.2%$110/sqft |
Source: DIRECT REAL ESTATE #10370604 Report a problem | ||
| 2/16/2017 | Listed for sale | $459,000+2.2%$112/sqft |
Source: DIRECT REAL ESTATE #10370604 Report a problem | ||
| 1/2/2017 | Listing removed | $449,000$110/sqft |
Source: The Real Estate Group Inc. #166146 Report a problem | ||
| 11/15/2016 | Price change | $449,000-3.4%$110/sqft |
Source: The Real Estate Group Inc. #166146 Report a problem | ||
| 9/29/2016 | Listed for sale | $465,000+3.3%$113/sqft |
Source: The Real Estate Group Inc. #166146 Report a problem | ||
| 8/26/2016 | Listing removed | $450,000$110/sqft |
Source: Owner #24076686 Report a problem | ||
| 8/17/2016 | Price change | $450,000-3.2%$110/sqft |
Source: Owner #24076686 Report a problem | ||
| 8/4/2016 | Listed for sale | $465,000+16.8%$113/sqft |
Source: Owner #24076686 Report a problem | ||
| 4/29/2014 | Sold | $398,000$97/sqft |
Source: Public Record Report a problem | ||
Public tax history
Public tax history
| Year | Property taxes | Tax assessment |
|---|---|---|
| 2024 | $14,199 +5.4% | $200,390 +9.5% |
| 2023 | $13,467 +4.2% | $183,038 +5.9% |
| 2022 | $12,928 +3% | $172,895 +3.9% |
| 2021 | $12,553 +12.9% | $166,421 +11.8% |
| 2020 | $11,114 +5.3% | $148,884 +0.3% |
| 2019 | $10,555 | $148,365 +1.9% |
| 2018 | $10,555 +2.1% | $145,646 +1.3% |
| 2017 | $10,336 +7.5% | $143,763 +7% |
| 2016 | $9,612 +0.3% | $134,384 +1.2% |
| 2015 | $9,581 +36.5% | $132,778 +0.7% |
| 2014 | $7,017 +18413.8% | $131,920 +25766.7% |
| 2013 | $38 +0.8% | $510 |
| 2012 | $38 +1.7% | $510 |
| 2011 | $37 | $510 |
| 2010 | -- | -- |
Find assessor info on the county website
BuyAbility℠ payment
Est. payment
$4,465/mo
Principal & interest
$3285
Property taxes
$1153
HOA Fees
$27
Climate risks
Neighborhood: 62711
Nearby schools
GreatSchools rating
- 7/10Chatham Elementary SchoolGrades: K-4Distance: 3.9 mi
- 7/10Glenwood Middle SchoolGrades: 7-8Distance: 5.2 mi
- 7/10Glenwood High SchoolGrades: 9-12Distance: 3.3 mi
Schools provided by the listing agent
- Elementary: Chatham
- Middle: Glenwood
- High: Glenwood
Source: RMLS Alliance. This data may not be complete. We recommend contacting the local school district to confirm school assignments for this home.




