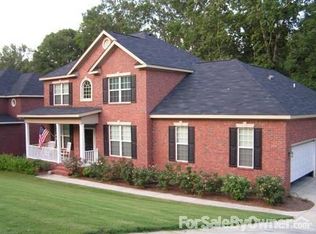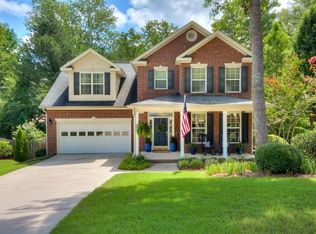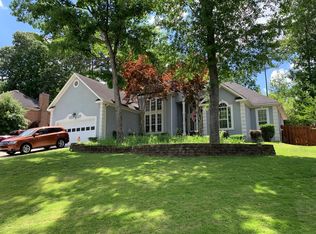Sold for $390,000 on 07/15/25
$390,000
4609 MILLHAVEN Road, Martinez, GA 30907
4beds
2,698sqft
Single Family Residence
Built in 2006
0.52 Acres Lot
$396,900 Zestimate®
$145/sqft
$2,118 Estimated rent
Home value
$396,900
$373,000 - $421,000
$2,118/mo
Zestimate® history
Loading...
Owner options
Explore your selling options
What's special
MOTIVATED SELLER! Only minutes to Fort Eisenhower and Evans Town Center!
If you're looking for a home that blends modern upgrades with everyday comfort, look no further than this beautifully maintained gem at 4609 Millhaven Road. Thoughtfully updated for today's busy families, this home features a brand-new roof, a new privacy fence perfect for outdoor play, and a newly covered back deck that creates a cozy outdoor living space ideal for family gatherings or quiet mornings with coffee.
Set in a peaceful, family-friendly neighborhood, this home offers unbeatable convenience. You're just minutes from schools, local parks, grocery stores, and shopping centers, as well as easy access to major roads for a smooth daily commute.
Whether you're starting a family or need room to grow, this home delivers both comfort and functionality in a location that truly works for your lifestyle. Just move in and make it your own!
Zillow last checked: 8 hours ago
Listing updated: July 15, 2025 at 02:40pm
Listed by:
Michael Wojcik 585-750-7117,
Dogwood Real Estate, Llc
Bought with:
Alleigh Gates Roberson, 403261
Southeastern Residential, LLC
Source: Hive MLS,MLS#: 541321
Facts & features
Interior
Bedrooms & bathrooms
- Bedrooms: 4
- Bathrooms: 3
- Full bathrooms: 2
- 1/2 bathrooms: 1
Primary bedroom
- Description: verify
- Level: Upper
- Dimensions: 10 x 15
Bedroom 2
- Description: verify
- Level: Upper
- Dimensions: 10 x 10
Bedroom 3
- Description: verify
- Level: Upper
- Dimensions: 12 x 10
Bedroom 4
- Description: verify
- Level: Upper
- Dimensions: 12 x 10
Primary bathroom
- Description: verify
- Level: Upper
- Dimensions: 10 x 15
Bathroom 2
- Description: verify
- Level: Upper
- Dimensions: 5 x 15
Bathroom 3
- Description: verify
- Level: Main
- Dimensions: 4 x 6
Dining room
- Description: verify
- Level: Main
- Dimensions: 8 x 12
Kitchen
- Description: verify
- Level: Main
- Dimensions: 15 x 15
Living room
- Description: verify
- Level: Main
- Dimensions: 15 x 15
Recreation room
- Description: verify
- Level: Main
- Dimensions: 7 x 10
Heating
- Electric, Fireplace(s), Heat Pump, Natural Gas
Cooling
- Ceiling Fan(s), Central Air
Appliances
- Included: Dishwasher, Disposal, Electric Range, Microwave, Refrigerator, Vented Exhaust Fan
Features
- Blinds, Built-in Features, Dry Bar, Kitchen Island, Pantry, Security System, Smoke Detector(s), Walk-In Closet(s)
- Flooring: Carpet, Ceramic Tile, Wood
- Has basement: No
- Attic: Pull Down Stairs
- Number of fireplaces: 1
- Fireplace features: Gas Log, Great Room
Interior area
- Total structure area: 2,698
- Total interior livable area: 2,698 sqft
Property
Parking
- Total spaces: 2
- Parking features: Attached, Concrete, Garage, Garage Door Opener
- Garage spaces: 2
Features
- Levels: Two
- Patio & porch: Covered, Deck, Front Porch
- Fencing: Privacy
Lot
- Size: 0.52 Acres
- Dimensions: 96 x 235
- Features: Landscaped, Sprinklers In Front, Sprinklers In Rear
Details
- Parcel number: 074H237
Construction
Type & style
- Home type: SingleFamily
- Architectural style: Two Story
- Property subtype: Single Family Residence
Materials
- Brick
- Foundation: Crawl Space
- Roof: Composition,Metal
Condition
- Updated/Remodeled
- New construction: No
- Year built: 2006
Utilities & green energy
- Sewer: Public Sewer
- Water: Public
Community & neighborhood
Community
- Community features: Street Lights
Location
- Region: Martinez
- Subdivision: Rose Pointe
HOA & financial
HOA
- Has HOA: Yes
- HOA fee: $150 monthly
Other
Other facts
- Listing terms: Cash,Conventional,FHA,VA Loan
Price history
| Date | Event | Price |
|---|---|---|
| 7/15/2025 | Sold | $390,000-4.9%$145/sqft |
Source: | ||
| 6/8/2025 | Pending sale | $409,900$152/sqft |
Source: | ||
| 5/21/2025 | Price change | $409,900-1.2%$152/sqft |
Source: | ||
| 5/1/2025 | Listed for sale | $415,000+53.8%$154/sqft |
Source: | ||
| 8/7/2020 | Sold | $269,900$100/sqft |
Source: | ||
Public tax history
| Year | Property taxes | Tax assessment |
|---|---|---|
| 2024 | $3,349 +43.3% | $334,192 +22.5% |
| 2023 | $2,338 -22.4% | $272,720 -5.7% |
| 2022 | $3,013 +9.6% | $289,120 +14.6% |
Find assessor info on the county website
Neighborhood: 30907
Nearby schools
GreatSchools rating
- 6/10Brookwood Elementary SchoolGrades: PK-5Distance: 0.3 mi
- 6/10Columbia Middle SchoolGrades: 6-8Distance: 4.7 mi
- 8/10Evans High SchoolGrades: 9-12Distance: 2.6 mi
Schools provided by the listing agent
- Elementary: Brookwood
- Middle: Columbia
- High: Evans
Source: Hive MLS. This data may not be complete. We recommend contacting the local school district to confirm school assignments for this home.

Get pre-qualified for a loan
At Zillow Home Loans, we can pre-qualify you in as little as 5 minutes with no impact to your credit score.An equal housing lender. NMLS #10287.
Sell for more on Zillow
Get a free Zillow Showcase℠ listing and you could sell for .
$396,900
2% more+ $7,938
With Zillow Showcase(estimated)
$404,838

