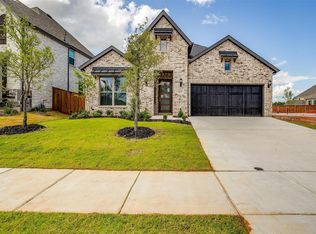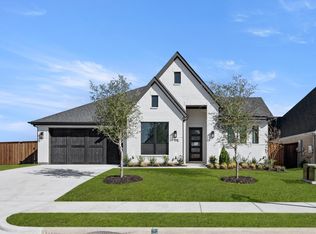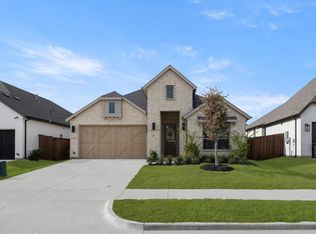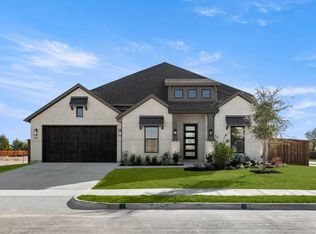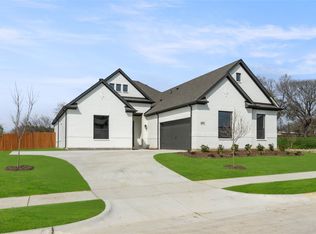MLS# 20999759 - Built by J Houston Homes - Ready Now! ~ NEW JOHN HOUSTON HOMES IN BRIDGEWATER IN MIDLOTHIAN ISD. Welcome to this beautifully designed 4-bedroom, 2.5-bath home that effortlessly blends comfort and sophistication. Step inside to discover an open-concept layout flooded with natural light, highlighting the luxurious finishes and thoughtful details throughout. The heart of the home is the spacious kitchen, featuring an open design perfect for entertaining, complete with custom cabinetry and ample counter space. Adjacent is the inviting living area, centered around a gas-starter, wood-burning fireplace—ideal for cozy evenings at home. A dedicated office offers the perfect work-from-home setup, while the generously sized bedrooms provide space for everyone. The primary suite boasts elegance and comfort, with a spa-inspired bathroom and walk-in closet. Enjoy outdoor living year-round under the covered patio—perfect for relaxing or hosting gatherings. With custom cabinets throughout, high-end touches, and exceptional design, this home is truly a standout. READY NOW!
For sale
Price cut: $5K (1/8)
$514,900
4613 Clearcrest Rd, Midlothian, TX 76065
4beds
2,656sqft
Est.:
Single Family Residence
Built in 2025
8,886.24 Square Feet Lot
$508,800 Zestimate®
$194/sqft
$63/mo HOA
What's special
Gas-starter wood-burning fireplaceExceptional designDedicated officeLuxurious finishesCovered patioSpacious kitchenWalk-in closet
- 194 days |
- 285 |
- 20 |
Likely to sell faster than
Zillow last checked: 8 hours ago
Listing updated: January 08, 2026 at 06:06am
Listed by:
Ben Caballero 888-872-6006,
HomesUSA.com 888-872-6006
Source: NTREIS,MLS#: 20999759
Tour with a local agent
Facts & features
Interior
Bedrooms & bathrooms
- Bedrooms: 4
- Bathrooms: 3
- Full bathrooms: 2
- 1/2 bathrooms: 1
Primary bedroom
- Level: First
- Dimensions: 20 x 16
Primary bedroom
- Level: First
- Dimensions: 20 x 16
Bedroom
- Level: Second
- Dimensions: 11 x 10
Bedroom
- Level: Second
- Dimensions: 15 x 10
Bedroom
- Level: Second
- Dimensions: 12 x 10
Bedroom
- Level: Second
- Dimensions: 15 x 10
Bedroom
- Level: Second
- Dimensions: 12 x 10
Bedroom
- Level: Second
- Dimensions: 11 x 10
Breakfast room nook
- Level: First
- Dimensions: 8 x 13
Breakfast room nook
- Level: First
- Dimensions: 8 x 13
Living room
- Level: First
- Dimensions: 17 x 16
Living room
- Level: First
- Dimensions: 17 x 16
Office
- Level: First
- Dimensions: 11 x 10
Office
- Level: First
- Dimensions: 11 x 10
Heating
- Central, Electric
Cooling
- Central Air, Ceiling Fan(s), Electric
Appliances
- Included: Dishwasher, Electric Cooktop, Electric Oven, Disposal
- Laundry: Washer Hookup, Electric Dryer Hookup
Features
- Decorative/Designer Lighting Fixtures, Kitchen Island
- Flooring: Carpet, Ceramic Tile
- Has basement: No
- Number of fireplaces: 1
- Fireplace features: Wood Burning
Interior area
- Total interior livable area: 2,656 sqft
Video & virtual tour
Property
Parking
- Total spaces: 2
- Parking features: Door-Single
- Attached garage spaces: 2
Features
- Levels: Two
- Stories: 2
- Patio & porch: Covered
- Exterior features: Rain Gutters
- Pool features: None
- Fencing: Wood
Lot
- Size: 8,886.24 Square Feet
- Dimensions: 60 x 130
- Features: Landscaped, Subdivision, Few Trees
Details
- Parcel number: 298050
Construction
Type & style
- Home type: SingleFamily
- Architectural style: Traditional,Detached
- Property subtype: Single Family Residence
Materials
- Brick, Rock, Stone
- Foundation: Slab
- Roof: Composition
Condition
- Year built: 2025
Utilities & green energy
- Sewer: Public Sewer
- Water: Public
- Utilities for property: Sewer Available, Water Available
Green energy
- Energy efficient items: HVAC, Insulation, Lighting
Community & HOA
Community
- Features: Curbs, Golf, Playground, Park
- Security: Security System, Carbon Monoxide Detector(s)
- Subdivision: Bridgewater Phase 1A
HOA
- Has HOA: Yes
- Services included: Association Management
- HOA fee: $750 annually
- HOA name: First Service Residential
- HOA phone: 214-871-8700
Location
- Region: Midlothian
Financial & listing details
- Price per square foot: $194/sqft
- Tax assessed value: $80,000
- Date on market: 7/14/2025
- Cumulative days on market: 195 days
- Listing terms: Cash,Conventional,FHA,Other,Texas Vet,USDA Loan,VA Loan
Estimated market value
$508,800
$483,000 - $534,000
$3,282/mo
Price history
Price history
| Date | Event | Price |
|---|---|---|
| 1/8/2026 | Price change | $514,900-1%$194/sqft |
Source: NTREIS #20999759 Report a problem | ||
| 12/18/2025 | Price change | $519,900-1%$196/sqft |
Source: NTREIS #20999759 Report a problem | ||
| 11/13/2025 | Price change | $524,900-0.9%$198/sqft |
Source: NTREIS #20999759 Report a problem | ||
| 10/23/2025 | Price change | $529,900-1.9%$200/sqft |
Source: NTREIS #20999759 Report a problem | ||
| 9/25/2025 | Price change | $539,900-1.8%$203/sqft |
Source: NTREIS #20999759 Report a problem | ||
Public tax history
Public tax history
| Year | Property taxes | Tax assessment |
|---|---|---|
| 2025 | -- | $80,000 |
| 2024 | $2,081 +12.9% | $80,000 +14.3% |
| 2023 | $1,842 | $70,000 |
Find assessor info on the county website
BuyAbility℠ payment
Est. payment
$3,323/mo
Principal & interest
$2449
Property taxes
$631
Other costs
$243
Climate risks
Neighborhood: 76065
Nearby schools
GreatSchools rating
- 7/10Longbranch Elementary SchoolGrades: PK-5Distance: 2.2 mi
- 8/10Walnut Grove Middle SchoolGrades: 6-8Distance: 2 mi
- 8/10Midlothian Heritage High SchoolGrades: 9-12Distance: 1.5 mi
Schools provided by the listing agent
- Elementary: Longbranch
- Middle: Walnut Grove
- High: Heritage
- District: Midlothian ISD
Source: NTREIS. This data may not be complete. We recommend contacting the local school district to confirm school assignments for this home.
