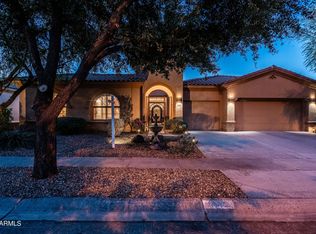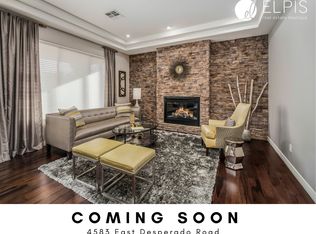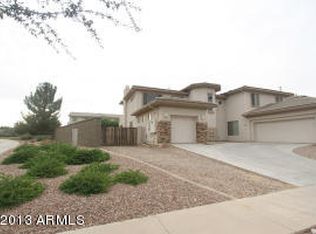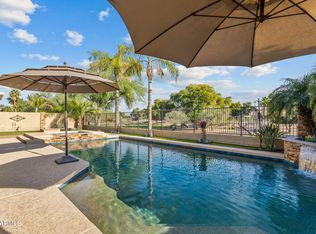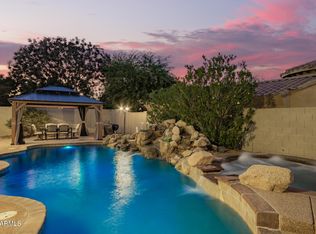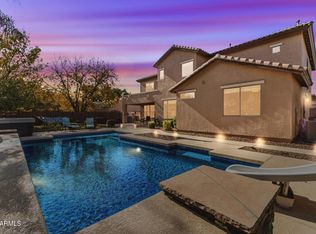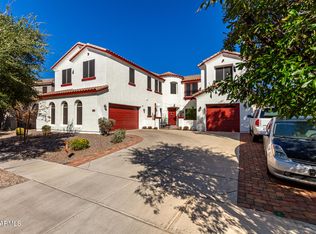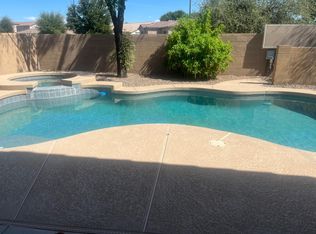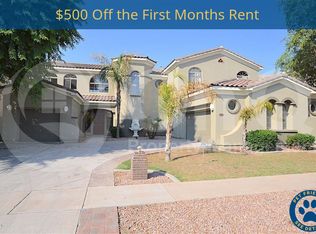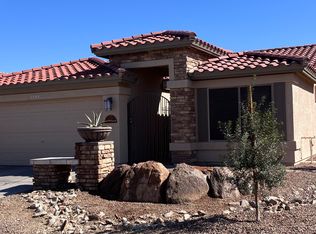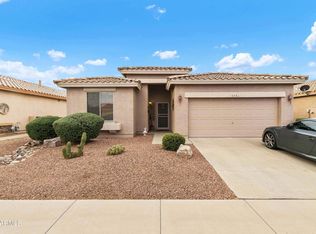Beautifully maintained 5-bedroom, 3-bath basement home with a rare 3-car garage located in the highly desirable Power Ranch community. This spacious home features a finished basement with three bedrooms, a full bathroom, and a large living area, offering the perfect setup for guests, multigenerational living, or a private retreat. Upstairs living spaces are bright and functional with a thoughtful layout for everyday living. Step outside to a stunning backyard with a true park-like setting, complete with a sparkling pool, outdoor fireplace, and built-in grill—ideal for entertaining or relaxing Arizona-style. Pride of ownership shows throughout this well-cared-for home in a sought-after master-planned community with parks, trails, and amenities.
For sale
$910,000
4614 E Reins Rd, Gilbert, AZ 85297
5beds
4,092sqft
Est.:
Single Family Residence
Built in 2004
10,000 Square Feet Lot
$-- Zestimate®
$222/sqft
$116/mo HOA
What's special
Sparkling poolOutdoor fireplaceBuilt-in grill
- 13 days |
- 2,467 |
- 90 |
Zillow last checked:
Listing updated:
Listed by:
Heather M Mahmood-Corley 425-420-7702,
Redfin Corporation,
Kelly Khalil 480-628-7131,
Redfin Corporation
Source: ARMLS,MLS#: 6971984

Tour with a local agent
Facts & features
Interior
Bedrooms & bathrooms
- Bedrooms: 5
- Bathrooms: 3
- Full bathrooms: 3
Heating
- Electric
Cooling
- Central Air
Appliances
- Included: Water Softener Owned, Refrigerator, Built-in Microwave, Dishwasher, Disposal, Gas Range, Gas Oven, Gas Cooktop, Water Purifier
- Laundry: Inside
Features
- High Speed Internet, Granite Counters, Double Vanity, Eat-in Kitchen, 9+ Flat Ceilings, Kitchen Island, Full Bth Master Bdrm, Separate Shwr & Tub
- Flooring: Carpet, Tile, Wood
- Windows: Double Pane Windows
- Basement: Finished
- Has fireplace: Yes
- Fireplace features: Exterior Fireplace, Family Room, Gas
Interior area
- Total structure area: 4,092
- Total interior livable area: 4,092 sqft
Property
Parking
- Total spaces: 7
- Parking features: Garage Door Opener, Direct Access
- Attached garage spaces: 3
- Uncovered spaces: 4
Features
- Stories: 1
- Patio & porch: Patio
- Exterior features: Built-in Barbecue
- Has private pool: Yes
- Pool features: Play Pool
- Spa features: None
- Fencing: Block
Lot
- Size: 10,000 Square Feet
- Features: Sprinklers In Rear, Grass Front, Grass Back, Auto Timer H2O Front
Details
- Parcel number: 31302812
- Lease amount: $0
Construction
Type & style
- Home type: SingleFamily
- Property subtype: Single Family Residence
Materials
- Stucco, Wood Frame, Painted
- Roof: Tile
Condition
- Year built: 2004
Details
- Builder name: Toll Brothers
Utilities & green energy
- Sewer: Public Sewer
- Water: City Water
Community & HOA
Community
- Features: Pool, Pickleball, Tennis Court(s), Playground, Biking/Walking Path
- Subdivision: Power Ranch
HOA
- Has HOA: Yes
- Services included: Maintenance Grounds
- HOA fee: $349 quarterly
- HOA name: Power Ranch HOA
- HOA phone: 480-988-0960
Location
- Region: Gilbert
Financial & listing details
- Price per square foot: $222/sqft
- Tax assessed value: $737,100
- Annual tax amount: $3,633
- Date on market: 2/5/2026
- Cumulative days on market: 13 days
- Listing terms: Cash,Conventional,VA Loan
- Ownership: Fee Simple
Estimated market value
Not available
Estimated sales range
Not available
Not available
Price history
Price history
| Date | Event | Price |
|---|---|---|
| 2/5/2026 | Listed for sale | $910,000-3.9%$222/sqft |
Source: | ||
| 10/9/2025 | Listing removed | $946,500$231/sqft |
Source: | ||
| 9/18/2025 | Price change | $946,500-0.1%$231/sqft |
Source: | ||
| 9/10/2025 | Price change | $947,500-0.3%$232/sqft |
Source: | ||
| 7/25/2025 | Price change | $950,000-2%$232/sqft |
Source: | ||
| 6/26/2025 | Price change | $969,000-1.1%$237/sqft |
Source: | ||
| 6/11/2025 | Listed for sale | $980,000+172.2%$239/sqft |
Source: | ||
| 4/2/2010 | Sold | $360,000-4%$88/sqft |
Source: | ||
| 11/21/2009 | Listing removed | $375,000$92/sqft |
Source: West USA Realty #4154878 Report a problem | ||
| 7/19/2009 | Price change | $375,000-2.6%$92/sqft |
Source: West USA Realty #4154878 Report a problem | ||
| 6/20/2009 | Listed for sale | $385,000-30%$94/sqft |
Source: West USA Realty #4154878 Report a problem | ||
| 1/13/2006 | Sold | $549,767$134/sqft |
Source: Public Record Report a problem | ||
Public tax history
Public tax history
| Year | Property taxes | Tax assessment |
|---|---|---|
| 2025 | $3,555 -5.7% | $73,710 -6.5% |
| 2024 | $3,771 -0.3% | $78,800 +84% |
| 2023 | $3,784 +2.8% | $42,832 -15.9% |
| 2022 | $3,681 -3.2% | $50,920 +6.2% |
| 2021 | $3,804 +3.6% | $47,930 +7% |
| 2020 | $3,674 +3.8% | $44,810 +9.6% |
| 2019 | $3,538 | $40,870 +5.7% |
| 2018 | $3,538 +4.1% | $38,650 -3.9% |
| 2017 | $3,397 +13% | $40,230 +3.1% |
| 2016 | $3,007 -0.5% | $39,010 +1.7% |
| 2015 | $3,021 | $38,350 +27.9% |
| 2014 | -- | $29,980 +19.4% |
| 2013 | -- | $25,100 -11.1% |
| 2012 | -- | $28,230 -8.2% |
| 2011 | -- | $30,750 -16% |
| 2010 | -- | $36,620 -19.8% |
| 2009 | -- | $45,650 -6.2% |
| 2008 | -- | $48,650 +10.8% |
| 2007 | -- | $43,900 +24% |
| 2006 | -- | $35,400 +240.4% |
| 2005 | -- | $10,400 |
| 2004 | -- | $10,400 +271.4% |
| 2003 | -- | $2,800 |
| 2002 | -- | $2,800 |
Find assessor info on the county website
BuyAbility℠ payment
Est. payment
$4,647/mo
Principal & interest
$4220
Property taxes
$311
HOA Fees
$116
Climate risks
Neighborhood: Power Ranch
Nearby schools
GreatSchools rating
- 8/10Power Ranch Elementary SchoolGrades: PK-8Distance: 0.5 mi
- 7/10Higley High SchoolGrades: 8-12Distance: 1.9 mi
- 8/10Sossaman Middle SchoolGrades: 7-8Distance: 0.9 mi
Schools provided by the listing agent
- Elementary: Power Ranch Elementary
- Middle: Power Ranch Elementary
- High: Williams Field High School
- District: Higley Unified School District
Source: ARMLS. This data may not be complete. We recommend contacting the local school district to confirm school assignments for this home.
Open to renting?
Browse rentals near this home.- Loading
- Loading
