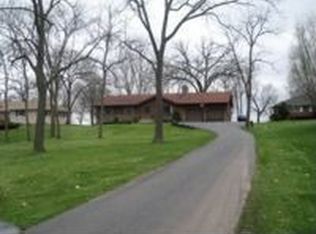Closed
$282,500
4615 Blue Jay Rd, Harvard, IL 60033
3beds
1,450sqft
Single Family Residence
Built in 1952
0.84 Acres Lot
$-- Zestimate®
$195/sqft
$2,112 Estimated rent
Home value
Not available
Estimated sales range
Not available
$2,112/mo
Zestimate® history
Loading...
Owner options
Explore your selling options
What's special
Limited Showings while in PLN - call LA for availability. Move-in Ready Ranch with Walkout and Screened Porch, Turn the corner onto Blue Jay Road and it's like you've escaped to another world: peaceful and soothing to the soul. New Roof and Furnace 2021. Hardwood floors, Corian countertops, oak cabinets, updated oven and dishwasher; lots of natural light, large dining area, pantry, ample living room with built-in bookshelves. 3-bedrooms, and a family room in the lower level with walk-out. Unfinished section of basement has rough-in for full bathroom. 2-car detached garage, extra deep lot with mature trees, backs up to farm fields. You will love relaxing on the screened-in porch.
Zillow last checked: 8 hours ago
Listing updated: September 19, 2025 at 06:35pm
Listing courtesy of:
Lawrence Naselli 815-909-6687,
Baird & Warner
Bought with:
Carlos Gonzalez
Compass
Jose Rey
Compass
Source: MRED as distributed by MLS GRID,MLS#: 12444323
Facts & features
Interior
Bedrooms & bathrooms
- Bedrooms: 3
- Bathrooms: 1
- Full bathrooms: 1
Primary bedroom
- Features: Flooring (Hardwood)
- Level: Main
- Area: 169 Square Feet
- Dimensions: 13X13
Bedroom 2
- Features: Flooring (Hardwood)
- Level: Main
- Area: 156 Square Feet
- Dimensions: 12X13
Bedroom 3
- Features: Flooring (Hardwood)
- Level: Main
- Area: 120 Square Feet
- Dimensions: 10X12
Dining room
- Features: Flooring (Hardwood), Window Treatments (Blinds)
- Level: Main
- Area: 180 Square Feet
- Dimensions: 12X15
Enclosed porch
- Features: Flooring (Other)
- Level: Main
- Area: 140 Square Feet
- Dimensions: 14X10
Family room
- Features: Flooring (Other)
- Level: Basement
- Area: 368 Square Feet
- Dimensions: 16X23
Kitchen
- Features: Kitchen (Country Kitchen, Custom Cabinetry, Pantry, SolidSurfaceCounter, Updated Kitchen), Flooring (Hardwood)
- Level: Main
- Area: 99 Square Feet
- Dimensions: 11X9
Living room
- Features: Flooring (Carpet), Window Treatments (All)
- Level: Main
- Area: 350 Square Feet
- Dimensions: 25X14
Heating
- Natural Gas, Forced Air
Cooling
- Central Air
Appliances
- Included: Gas Water Heater
Features
- Basement: Partially Finished,Walk-Out Access
Interior area
- Total structure area: 1,818
- Total interior livable area: 1,450 sqft
Property
Parking
- Total spaces: 2
- Parking features: Asphalt, Garage Door Opener, On Site, Garage Owned, Detached, Garage
- Garage spaces: 2
- Has uncovered spaces: Yes
Accessibility
- Accessibility features: No Disability Access
Features
- Stories: 1
- Patio & porch: Patio, Screened
Lot
- Size: 0.84 Acres
- Dimensions: 100X372X373X100
- Features: Wooded, Mature Trees
Details
- Parcel number: 0611276008
- Special conditions: None
- Other equipment: Water-Softener Owned, Ceiling Fan(s), Sump Pump
Construction
Type & style
- Home type: SingleFamily
- Architectural style: Ranch
- Property subtype: Single Family Residence
Materials
- Steel Siding
- Roof: Asphalt
Condition
- New construction: No
- Year built: 1952
Utilities & green energy
- Electric: Circuit Breakers
- Sewer: Septic Tank
- Water: Well
Community & neighborhood
Location
- Region: Harvard
Other
Other facts
- Listing terms: Conventional
- Ownership: Fee Simple
Price history
| Date | Event | Price |
|---|---|---|
| 9/19/2025 | Sold | $282,500+42.3%$195/sqft |
Source: | ||
| 3/9/2021 | Sold | $198,500-0.3%$137/sqft |
Source: | ||
| 1/14/2021 | Listed for sale | $199,000$137/sqft |
Source: Keefe Real Estate Inc #10959746 Report a problem | ||
| 1/5/2021 | Contingent | $199,000$137/sqft |
Source: | ||
| 1/5/2021 | Pending sale | $199,000$137/sqft |
Source: Keefe Real Estate Inc #10959746 Report a problem | ||
Public tax history
| Year | Property taxes | Tax assessment |
|---|---|---|
| 2024 | $3,842 +1.8% | $61,601 +8.4% |
| 2023 | $3,775 -2.9% | $56,833 +4.3% |
| 2022 | $3,886 +16.1% | $54,496 +5.8% |
Find assessor info on the county website
Neighborhood: 60033
Nearby schools
GreatSchools rating
- 2/10Crosby Elementary SchoolGrades: K-3Distance: 0.7 mi
- 3/10Harvard Jr High SchoolGrades: 6-8Distance: 2.6 mi
- 2/10Harvard High SchoolGrades: 9-12Distance: 2.4 mi
Schools provided by the listing agent
- Elementary: Richard D Crosby Elementary Scho
- Middle: Harvard Junior High School
- High: Harvard High School
- District: 50
Source: MRED as distributed by MLS GRID. This data may not be complete. We recommend contacting the local school district to confirm school assignments for this home.
Get pre-qualified for a loan
At Zillow Home Loans, we can pre-qualify you in as little as 5 minutes with no impact to your credit score.An equal housing lender. NMLS #10287.
