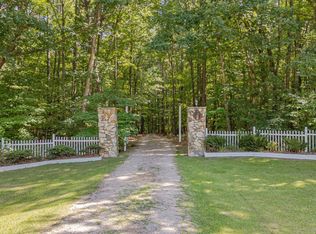This is absolutely the house you have been waiting on: 1.7 beautifully landscaped acres, 4300+ sq-ft of living space, 3 car garage, spa-like master bath, Master has a sitting area w/ fireplace and this house has a space for every need (office, classroom, fitness room & there is a 1st floor room that could be used as a bedroom). Massive gourmet kitchen with cabinets and countertop space beyond imagination. No HOA. Wake Med: 15min. Home Warranty until 2/20/26 (yes 26).
This property is off market, which means it's not currently listed for sale or rent on Zillow. This may be different from what's available on other websites or public sources.
