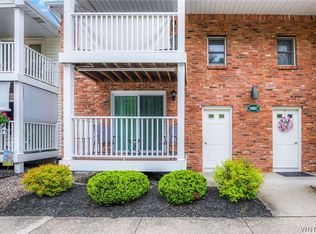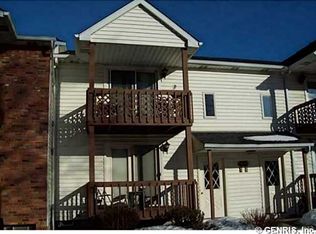Closed
$150,000
4619 Chestnut Ridge Rd APT L, Buffalo, NY 14228
2beds
797sqft
Condominium, Apartment
Built in 1988
-- sqft lot
$155,100 Zestimate®
$188/sqft
$1,439 Estimated rent
Home value
$155,100
$147,000 - $163,000
$1,439/mo
Zestimate® history
Loading...
Owner options
Explore your selling options
What's special
Located in the Lake Tree Village Condominiums of Amherst, this two bedroom unit features an open layout for ease in entertaining. A seamless flow between the living, dining and kitchen areas. Natural light abounds due to the large windows, creating a warm and inviting atmosphere. The kitchen is equipped with modern appliances and plenty of counter space, allowing for both casual cooking and entertaining. The second bedroom can serve as a flex space, allowing for a guest room, office or more. French door opens to balcony area. Highlights include a balcony to enjoy your morning coffee and look over the beautifully maintained grounds. Conveniently located near shopping, dining and public transportation, this condominium is perfect for those seeking an effortless lifestyle. Don't miss this wonderful opportunity!
Zillow last checked: 8 hours ago
Listing updated: October 21, 2025 at 11:28am
Listed by:
Amy R Rooth 716-984-4084,
Howard Hanna WNY Inc.
Bought with:
Hua Yang, 10401323265
Keller Williams Realty WNY
Source: NYSAMLSs,MLS#: B1626915 Originating MLS: Buffalo
Originating MLS: Buffalo
Facts & features
Interior
Bedrooms & bathrooms
- Bedrooms: 2
- Bathrooms: 2
- Full bathrooms: 1
- 1/2 bathrooms: 1
Heating
- Gas, Forced Air
Cooling
- Central Air
Appliances
- Included: Appliances Negotiable, Gas Water Heater
- Laundry: In Basement
Features
- Entrance Foyer, Galley Kitchen, Kitchen/Family Room Combo
- Flooring: Carpet, Varies, Vinyl
- Basement: Partial
- Has fireplace: No
Interior area
- Total structure area: 797
- Total interior livable area: 797 sqft
Property
Parking
- Total spaces: 1
- Parking features: Assigned, Detached, Garage, One Space, Garage Door Opener
- Garage spaces: 1
Features
- Levels: One
- Stories: 1
- Patio & porch: Balcony
- Exterior features: Balcony
Lot
- Size: 871.20 sqft
- Dimensions: 21 x 42
- Features: Near Public Transit, Rectangular, Rectangular Lot
Details
- Parcel number: 142289054340000100700019L
- Special conditions: Standard
Construction
Type & style
- Home type: Condo
- Property subtype: Condominium, Apartment
Materials
- Brick, Vinyl Siding
Condition
- Resale
- Year built: 1988
Utilities & green energy
- Sewer: Connected
- Water: Connected, Public
- Utilities for property: High Speed Internet Available, Sewer Connected, Water Connected
Community & neighborhood
Location
- Region: Buffalo
HOA & financial
HOA
- HOA fee: $269 monthly
- Services included: Common Area Maintenance, Common Area Insurance, Insurance, Snow Removal
- Association name: Andruschat
- Association phone: 716-688-4757
Other
Other facts
- Listing terms: Cash,Conventional,FHA,VA Loan
Price history
| Date | Event | Price |
|---|---|---|
| 10/15/2025 | Sold | $150,000+0.1%$188/sqft |
Source: | ||
| 8/24/2025 | Pending sale | $149,900$188/sqft |
Source: | ||
| 8/14/2025 | Listed for sale | $149,900$188/sqft |
Source: | ||
| 7/4/2015 | Listing removed | $950$1/sqft |
Source: WNY Skyline Realty Report a problem | ||
| 6/17/2015 | Price change | $950-4.5%$1/sqft |
Source: WNY Skyline Realty Report a problem | ||
Public tax history
| Year | Property taxes | Tax assessment |
|---|---|---|
| 2024 | -- | $132,000 +92.6% |
| 2023 | -- | $68,519 |
| 2022 | -- | $68,519 |
Find assessor info on the county website
Neighborhood: 14228
Nearby schools
GreatSchools rating
- 6/10Willow Ridge Elementary SchoolGrades: PK-5Distance: 0.7 mi
- 5/10Sweet Home Middle SchoolGrades: 6-8Distance: 0.8 mi
- 6/10Sweet Home Senior High SchoolGrades: 9-12Distance: 0.7 mi
Schools provided by the listing agent
- District: Sweet Home
Source: NYSAMLSs. This data may not be complete. We recommend contacting the local school district to confirm school assignments for this home.

