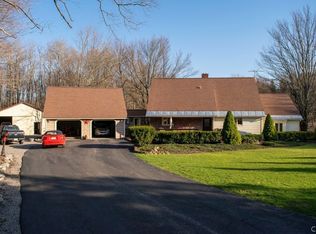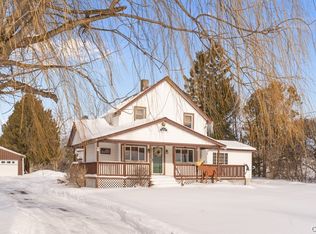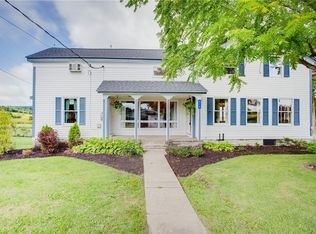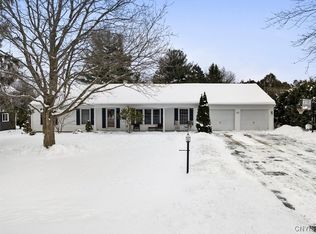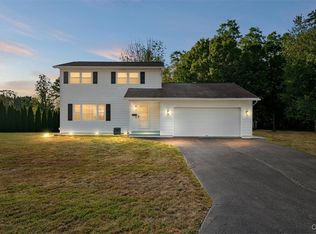Lovely, country home situated on 29.60 acres with 845 feet of road frontage. This is a well maintained home that features 3 bedrooms, 2 full baths, kitchen, dining room, living room, family room, full heated basement that egresses out to the garage, root cellar, cedar closet in basement, large yard, 2 stall attached garage, as well as additional 2+ detached garage/barn, full house generator, Central AC, wood fireplace, front porch and a back deck. House and barn roofs are newer approximately 5 years old. All of this and more located in Sauquoit School District with Herkimer County taxes. This is country living only a short distance from shops, restaurants and parks. Snowmobile trail is accessible from the house.
Pending
Price cut: $75K (12/4)
$475,000
462 Hacadam Rd, Sauquoit, NY 13456
3beds
1,900sqft
Single Family Residence
Built in 1975
29.6 Acres Lot
$-- Zestimate®
$250/sqft
$-- HOA
What's special
- 246 days |
- 88 |
- 1 |
Zillow last checked:
Listing updated:
Listing by:
Deep Rooted Realty LLC 315-796-9034,
Heidi Westcott 315-796-9034
Source: NYSAMLSs,MLS#: S1615542 Originating MLS: Mohawk Valley
Originating MLS: Mohawk Valley
Facts & features
Interior
Bedrooms & bathrooms
- Bedrooms: 3
- Bathrooms: 2
- Full bathrooms: 2
- Main level bathrooms: 2
- Main level bedrooms: 3
Heating
- Oil, Hot Water
Cooling
- Central Air
Appliances
- Included: Dryer, Electric Oven, Electric Range, Microwave, Oil Water Heater, Refrigerator, Washer, Water Purifier Owned
- Laundry: Main Level
Features
- Central Vacuum, Dining Area, Eat-in Kitchen, Separate/Formal Living Room, Bedroom on Main Level, Bath in Primary Bedroom, Main Level Primary
- Flooring: Carpet, Ceramic Tile, Hardwood, Tile, Varies
- Basement: Exterior Entry,Full,Walk-Up Access
- Number of fireplaces: 1
Interior area
- Total structure area: 1,900
- Total interior livable area: 1,900 sqft
Video & virtual tour
Property
Parking
- Total spaces: 6
- Parking features: Attached, Electricity, Garage, Workshop in Garage, Garage Door Opener
- Attached garage spaces: 6
Features
- Levels: One
- Stories: 1
- Patio & porch: Covered, Deck, Porch
- Exterior features: Blacktop Driveway, Deck, Private Yard, See Remarks
Lot
- Size: 29.6 Acres
- Dimensions: 845 x 1815
- Features: Agricultural, Rectangular, Rectangular Lot, Rural Lot
Details
- Additional structures: Barn(s), Gazebo, Outbuilding, Second Garage
- Parcel number: 21268911100300020201000000
- Special conditions: Standard
Construction
Type & style
- Home type: SingleFamily
- Architectural style: Ranch
- Property subtype: Single Family Residence
Materials
- Vinyl Siding
- Foundation: Block
- Roof: Asphalt
Condition
- Resale
- Year built: 1975
Utilities & green energy
- Sewer: Septic Tank
- Water: Well
- Utilities for property: High Speed Internet Available
Community & HOA
Community
- Security: Radon Mitigation System
Location
- Region: Sauquoit
Financial & listing details
- Price per square foot: $250/sqft
- Tax assessed value: $115,000
- Annual tax amount: $4,525
- Date on market: 6/16/2025
- Cumulative days on market: 210 days
- Listing terms: Cash,Conventional,FHA,USDA Loan,VA Loan
Estimated market value
Not available
Estimated sales range
Not available
$2,101/mo
Price history
Price history
| Date | Event | Price |
|---|---|---|
| 2/10/2026 | Pending sale | $475,000$250/sqft |
Source: | ||
| 1/9/2026 | Contingent | $475,000$250/sqft |
Source: | ||
| 12/4/2025 | Listed for sale | $475,000-13.6%$250/sqft |
Source: | ||
| 11/18/2025 | Contingent | $550,000$289/sqft |
Source: | ||
| 9/16/2025 | Price change | $550,000-8.3%$289/sqft |
Source: | ||
| 6/16/2025 | Listed for sale | $599,500$316/sqft |
Source: | ||
Public tax history
Public tax history
| Year | Property taxes | Tax assessment |
|---|---|---|
| 2024 | -- | $115,000 |
| 2023 | -- | $115,000 |
| 2022 | -- | $115,000 |
| 2021 | -- | $115,000 |
| 2020 | -- | $115,000 |
| 2019 | -- | $115,000 |
| 2018 | -- | $115,000 |
| 2017 | $3,956 | $115,000 |
| 2016 | -- | $115,000 |
| 2015 | -- | $115,000 |
| 2014 | -- | $115,000 |
| 2013 | -- | $115,000 |
| 2012 | -- | $115,000 |
| 2011 | -- | $115,000 |
| 2010 | -- | $115,000 |
| 2009 | -- | $115,000 |
| 2008 | -- | $115,000 -4.2% |
| 2007 | -- | $120,000 |
| 2006 | -- | $120,000 |
| 2005 | -- | $120,000 |
| 2004 | -- | $120,000 |
| 2003 | -- | $120,000 |
| 2002 | -- | $120,000 |
| 2001 | -- | $120,000 |
Find assessor info on the county website
BuyAbility℠ payment
Estimated monthly payment
Boost your down payment with 6% savings match
Earn up to a 6% match & get a competitive APY with a *. Zillow has partnered with to help get you home faster.
Learn more*Terms apply. Match provided by Foyer. Account offered by Pacific West Bank, Member FDIC.Climate risks
Neighborhood: 13456
Nearby schools
GreatSchools rating
- 8/10Sauquoit Valley Middle SchoolGrades: 5-8Distance: 4.2 mi
- 8/10Sauquoit Valley High SchoolGrades: 9-12Distance: 3.9 mi
- 6/10Sauquoit Valley Elementary SchoolGrades: PK-4Distance: 4.3 mi
Schools provided by the listing agent
- District: Sauquoit Valley
Source: NYSAMLSs. This data may not be complete. We recommend contacting the local school district to confirm school assignments for this home.
Local experts in 13456
- Loading
