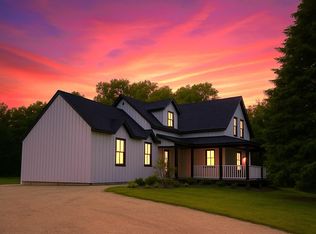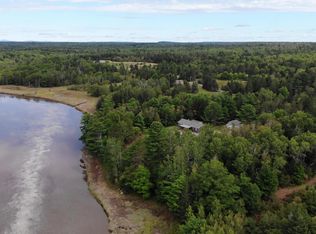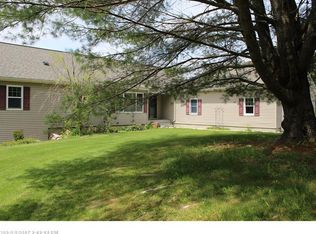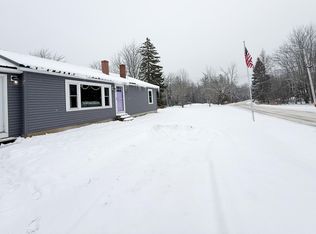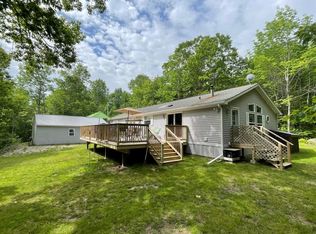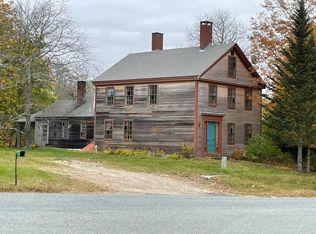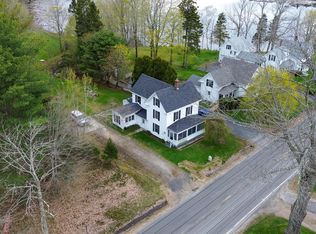Charming 1900's farmhouse with beautiful acreage leading to 710 feet on the Narraguagus River. The 9.6 acres has an unobstructed view of a long field to the river frontage. The house is surrounded by gardens which include a fenced veggie garden. Tastefully appointed rooms include a large, updated, eat-in kitchen with granite counter tops and lots of cabinet space, a wood stove and stainless steel appliances. There is a formal dining room, a double parlor with a propane stove, two first floor bedrooms, one with beautiful light most of the day and both with river views. A master suite on the second floor has sleep space, sitting area, desk and closet area, and a full bathroom. Laundry area and a storage area on the first floor with a rear door that opens onto a large back deck on the water side. A few miles from Milbridge with great shopping and 3 restaurants on Main St. a nice shore path and community garden plus an incredible performing arts center with interesting and entertaining programs.
Pending
$450,000
462 Kansas Road, Milbridge, ME 04658
3beds
1,829sqft
Est.:
Single Family Residence
Built in 1900
9.6 Acres Lot
$416,200 Zestimate®
$246/sqft
$-- HOA
What's special
Wood stovePropane stoveBeautiful acreageUpdated eat-in kitchenGranite counter topsFormal dining roomFenced veggie garden
- 201 days |
- 223 |
- 13 |
Likely to sell faster than
Zillow last checked: 8 hours ago
Listing updated: January 28, 2026 at 10:12am
Listed by:
Better Homes & Gardens Real Estate/The Masiello Group
Source: Maine Listings,MLS#: 1633442
Facts & features
Interior
Bedrooms & bathrooms
- Bedrooms: 3
- Bathrooms: 2
- Full bathrooms: 2
Primary bedroom
- Features: Built-in Features, Cathedral Ceiling(s), Closet, Full Bath
- Level: Second
Bedroom 1
- Features: Closet
- Level: First
Bedroom 2
- Features: Closet
- Level: First
Den
- Level: First
Dining room
- Features: Formal
- Level: First
Kitchen
- Features: Eat-in Kitchen, Heat Stove, Heat Stove Hookup
- Level: First
Laundry
- Features: Built-in Features
- Level: First
Living room
- Features: Heat Stove, Heat Stove Hookup
- Level: First
Mud room
- Level: First
Heating
- Baseboard, Hot Water
Cooling
- Heat Pump
Features
- Flooring: Carpet, Vinyl, Wood, Ceramic Tile
- Windows: Double Pane Windows
- Basement: Bulkhead,Interior Entry
- Has fireplace: No
Interior area
- Total structure area: 1,829
- Total interior livable area: 1,829 sqft
- Finished area above ground: 1,829
- Finished area below ground: 0
Property
Parking
- Total spaces: 1
- Parking features: Garage
- Garage spaces: 1
Accessibility
- Accessibility features: 32 - 36 Inch Doors, Level Entry
Features
- Patio & porch: Deck, Porch
- On waterfront: Yes
- Body of water: Narraguagus River
- Frontage length: Waterfrontage: 710,Waterfrontage Owned: 710
Lot
- Size: 9.6 Acres
Details
- Parcel number: MILEM001L011
- Zoning: Shoreland
Construction
Type & style
- Home type: SingleFamily
- Architectural style: Cape Cod
- Property subtype: Single Family Residence
Materials
- Roof: Fiberglass,Shingle
Condition
- Year built: 1900
Utilities & green energy
- Electric: On Site, Circuit Breakers, Generator Hookup
- Sewer: Private Sewer, Septic Tank
- Water: Private, Well
- Utilities for property: Utilities On
Community & HOA
Location
- Region: Milbridge
Financial & listing details
- Price per square foot: $246/sqft
- Tax assessed value: $150,100
- Annual tax amount: $2,496
- Date on market: 8/7/2025
- Electric utility on property: Yes
Estimated market value
$416,200
$395,000 - $437,000
$2,066/mo
Price history
Price history
| Date | Event | Price |
|---|---|---|
| 1/28/2026 | Pending sale | $450,000$246/sqft |
Source: | ||
| 11/23/2025 | Price change | $450,000-9.8%$246/sqft |
Source: | ||
| 8/7/2025 | Listed for sale | $499,000+221.9%$273/sqft |
Source: | ||
| 12/27/2013 | Sold | $155,000$85/sqft |
Source: | ||
Public tax history
Public tax history
| Year | Property taxes | Tax assessment |
|---|---|---|
| 2024 | $2,282 | $150,100 |
| 2023 | $2,282 | $150,100 |
| 2022 | $2,282 -7.5% | $150,100 |
| 2021 | $2,466 +8.6% | $150,100 |
| 2020 | $2,271 -7.6% | $150,100 |
| 2019 | $2,459 +1.1% | $150,100 |
| 2018 | $2,432 -3.3% | $150,100 |
| 2017 | $2,514 +1.9% | $150,100 -4.2% |
| 2016 | $2,468 +2.8% | $156,700 -0.1% |
| 2015 | $2,401 -1.9% | $156,900 |
| 2014 | $2,448 +11.4% | $156,900 |
| 2013 | $2,197 | $156,900 |
Find assessor info on the county website
BuyAbility℠ payment
Est. payment
$2,741/mo
Principal & interest
$2321
Property taxes
$420
Climate risks
Neighborhood: 04658
Nearby schools
GreatSchools rating
- 6/10Milbridge Elementary SchoolGrades: PK-6Distance: 2.9 mi
- 2/10Narraguagus High SchoolGrades: 7-12Distance: 5.7 mi
- 5/10Harrington Elementary SchoolGrades: PK-6Distance: 5.5 mi
