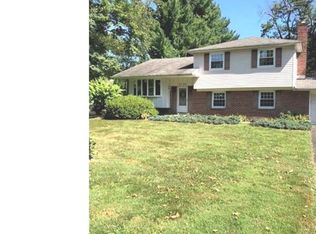Sold for $416,000 on 09/30/24
$416,000
462 Kansas Rd, Warrington, PA 18976
6beds
1,452sqft
Single Family Residence
Built in 1927
0.45 Acres Lot
$429,900 Zestimate®
$287/sqft
$2,571 Estimated rent
Home value
$429,900
$400,000 - $464,000
$2,571/mo
Zestimate® history
Loading...
Owner options
Explore your selling options
What's special
Welcome Home to 462 Kansas Rd! This charming 3 Bedroom 1 bath Colonial with upstairs Bonus Rm is well cared for inside and out and is waiting for you to call it your own. Lovely features of this property include a nice side deck, a covered front porch, a cute gazebo, and a park like setting! It is a wonderfully landscaped outdoor space that offers you lots of room to entertain, in which to sit and relax to enjoy the sounds of the water fountain and pond. It is already fenced and ready for your pets! Inside you will find a traditional layout with Kitchen, Living and Dining areas off the side entrance. The first floor includes a Bedroom with Hardwood Floors or can be used as an Office or a Family room. Upstairs includes hardwood floors, full bath and spacious bedrooms. Full unfinished basement is very spacious and offers lots of storage. If you are looking for a home that offers you room for extended family, then this is the one! This property features a separate 2 bedroom In-law space above the detached garage (with separate utilities and mailing address)! Home is being sold in AS IS condition. Hurry! This Charmer will not last long!
Zillow last checked: 8 hours ago
Listing updated: September 30, 2024 at 07:24am
Listed by:
Michael Antonucci 267-664-5376,
RE/MAX 440 - Perkasie,
Co-Listing Agent: Cathy Antonucci 215-589-5656,
RE/MAX 440 - Perkasie
Bought with:
Karen Flacco-Rosenberg, RS353901
RE/MAX 440 - Perkasie
Source: Bright MLS,MLS#: PABU2075926
Facts & features
Interior
Bedrooms & bathrooms
- Bedrooms: 6
- Bathrooms: 1
- Full bathrooms: 1
- Main level bedrooms: 1
Basement
- Area: 0
Heating
- Baseboard, Natural Gas
Cooling
- None
Appliances
- Included: Tankless Water Heater, Dryer, Freezer, Oven/Range - Electric, Washer, Water Heater, Refrigerator, Gas Water Heater
- Laundry: In Basement, Washer In Unit, Dryer In Unit
Features
- Ceiling Fan(s), Dining Area, Family Room Off Kitchen, Floor Plan - Traditional, Bathroom - Tub Shower
- Flooring: Wood
- Basement: Unfinished
- Has fireplace: No
Interior area
- Total structure area: 1,452
- Total interior livable area: 1,452 sqft
- Finished area above ground: 1,452
- Finished area below ground: 0
Property
Parking
- Total spaces: 6
- Parking features: Garage Faces Side, Inside Entrance, Asphalt, Paved, Detached, Driveway
- Garage spaces: 2
- Uncovered spaces: 4
Accessibility
- Accessibility features: None
Features
- Levels: Two
- Stories: 2
- Patio & porch: Deck, Porch
- Exterior features: Water Fountains
- Pool features: None
- Fencing: Full
Lot
- Size: 0.45 Acres
- Dimensions: 140.00 x 140.00
Details
- Additional structures: Above Grade, Below Grade
- Parcel number: 50032014
- Zoning: PRD
- Special conditions: Standard
Construction
Type & style
- Home type: SingleFamily
- Architectural style: Colonial
- Property subtype: Single Family Residence
Materials
- Frame
- Foundation: Block
Condition
- New construction: No
- Year built: 1927
Utilities & green energy
- Sewer: Public Sewer
- Water: Public
Community & neighborhood
Location
- Region: Warrington
- Subdivision: Neshaminy Gdns
- Municipality: WARRINGTON TWP
Other
Other facts
- Listing agreement: Exclusive Right To Sell
- Listing terms: Cash,Conventional
- Ownership: Fee Simple
Price history
| Date | Event | Price |
|---|---|---|
| 9/30/2024 | Sold | $416,000+4%$287/sqft |
Source: | ||
| 9/24/2024 | Pending sale | $399,900$275/sqft |
Source: | ||
| 8/15/2024 | Contingent | $399,900$275/sqft |
Source: | ||
| 8/9/2024 | Listed for sale | $399,900$275/sqft |
Source: | ||
Public tax history
| Year | Property taxes | Tax assessment |
|---|---|---|
| 2025 | $3,755 | $19,600 |
| 2024 | $3,755 +12.1% | $19,600 |
| 2023 | $3,350 +2% | $19,600 |
Find assessor info on the county website
Neighborhood: 18976
Nearby schools
GreatSchools rating
- 6/10Titus El SchoolGrades: K-6Distance: 0.9 mi
- 8/10Tamanend Middle SchoolGrades: 7-9Distance: 2 mi
- 10/10Central Bucks High School-SouthGrades: 10-12Distance: 2.7 mi
Schools provided by the listing agent
- District: Central Bucks
Source: Bright MLS. This data may not be complete. We recommend contacting the local school district to confirm school assignments for this home.

Get pre-qualified for a loan
At Zillow Home Loans, we can pre-qualify you in as little as 5 minutes with no impact to your credit score.An equal housing lender. NMLS #10287.
Sell for more on Zillow
Get a free Zillow Showcase℠ listing and you could sell for .
$429,900
2% more+ $8,598
With Zillow Showcase(estimated)
$438,498