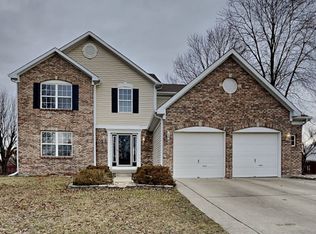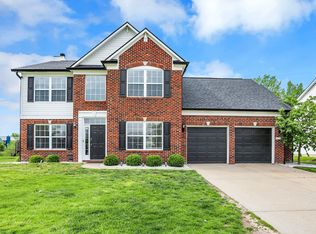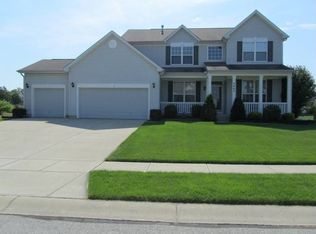Sold
$296,000
462 Paddock Rd, Greenwood, IN 46142
4beds
2,088sqft
Residential, Single Family Residence
Built in 1996
-- sqft lot
$-- Zestimate®
$142/sqft
$2,100 Estimated rent
Home value
Not available
Estimated sales range
Not available
$2,100/mo
Zestimate® history
Loading...
Owner options
Explore your selling options
What's special
Please schedule again! Seller just installed new kitchen Island and gay floor has just coated. Nestled in the residential area of 462 Paddock RD, GREENWOOD, IN, this single-family residence in great condition offers an attractive property in Johnson County. In the bathrooms, a double vanity offers convenience and space, making mornings a breeze. Enjoy outdoor living on the deck, perfect for entertaining or simply soaking up the atmosphere. With four bedrooms and two full bathrooms plus one half bathroom, this two-story residence provides ample space for comfortable living across 2088 square feet. Recent updated includes: Newer hardwood floor all level 2, Vinyl hardwood all main level, AC unit, Refrigerator, Sliding door, fresh paint the entire interior and exterior. Don't miss your chance to own this move-in-ready home with unbeatable views and updates throughout!
Zillow last checked: 8 hours ago
Listing updated: February 04, 2026 at 08:18am
Listing Provided by:
Sui Sung 317-504-3179,
CrossRoads Link Realty
Bought with:
Jessica Carl Roof
Highgarden Real Estate
Source: MIBOR as distributed by MLS GRID,MLS#: 22052772
Facts & features
Interior
Bedrooms & bathrooms
- Bedrooms: 4
- Bathrooms: 3
- Full bathrooms: 2
- 1/2 bathrooms: 1
- Main level bathrooms: 1
Primary bedroom
- Level: Upper
- Area: 180 Square Feet
- Dimensions: 15x12
Bedroom 2
- Level: Upper
- Area: 143 Square Feet
- Dimensions: 13x11
Bedroom 3
- Level: Upper
- Area: 144 Square Feet
- Dimensions: 12x12
Bedroom 4
- Level: Upper
- Area: 192 Square Feet
- Dimensions: 16x12
Dining room
- Features: Luxury Vinyl Plank
- Level: Main
- Area: 121 Square Feet
- Dimensions: 11x11
Family room
- Features: Luxury Vinyl Plank
- Level: Main
- Area: 224 Square Feet
- Dimensions: 16x14
Kitchen
- Features: Luxury Vinyl Plank
- Level: Main
- Area: 225 Square Feet
- Dimensions: 15x15
Laundry
- Level: Upper
- Area: 42 Square Feet
- Dimensions: 07x06
Living room
- Features: Luxury Vinyl Plank
- Level: Main
- Area: 154 Square Feet
- Dimensions: 14x11
Heating
- Forced Air, Natural Gas
Cooling
- Central Air
Appliances
- Included: Dishwasher, Disposal, Gas Water Heater, Microwave, Electric Oven
- Laundry: Upper Level
Features
- Attic Access, Cathedral Ceiling(s), Walk-In Closet(s), Ceiling Fan(s), High Speed Internet, Kitchen Island, Pantry
- Has basement: No
- Attic: Access Only
- Number of fireplaces: 1
- Fireplace features: Family Room, Gas Log
Interior area
- Total structure area: 2,088
- Total interior livable area: 2,088 sqft
Property
Parking
- Total spaces: 2
- Parking features: Attached, Concrete
- Attached garage spaces: 2
Features
- Levels: Two
- Stories: 2
- Patio & porch: Deck, Covered
- Fencing: Fenced,Full
Lot
- Features: Sidewalks
Details
- Parcel number: 410333034006000038
- Horse amenities: None
Construction
Type & style
- Home type: SingleFamily
- Architectural style: Traditional
- Property subtype: Residential, Single Family Residence
Materials
- Brick, Vinyl Siding
- Foundation: Slab
Condition
- New construction: No
- Year built: 1996
Utilities & green energy
- Water: Public
Community & neighborhood
Location
- Region: Greenwood
- Subdivision: Wakefield
HOA & financial
HOA
- Has HOA: Yes
- HOA fee: $290 annually
- Services included: Association Home Owners, Entrance Common, Maintenance, Snow Removal
Price history
| Date | Event | Price |
|---|---|---|
| 2/2/2026 | Sold | $296,000-4.5%$142/sqft |
Source: | ||
| 12/17/2025 | Pending sale | $309,900$148/sqft |
Source: | ||
| 11/7/2025 | Listed for sale | $309,900$148/sqft |
Source: | ||
| 10/27/2025 | Listing removed | $309,900$148/sqft |
Source: | ||
| 9/12/2025 | Price change | $309,900-3.1%$148/sqft |
Source: | ||
Public tax history
| Year | Property taxes | Tax assessment |
|---|---|---|
| 2024 | $2,417 +4.2% | $264,400 |
| 2023 | $2,319 +37% | $264,400 +7.3% |
| 2022 | $1,693 +8% | $246,300 +23.3% |
Find assessor info on the county website
Neighborhood: 46142
Nearby schools
GreatSchools rating
- 7/10Pleasant Grove Elementary SchoolGrades: PK-5Distance: 0.8 mi
- 7/10Center Grove Middle School NorthGrades: 6-8Distance: 0.6 mi
- 10/10Center Grove High SchoolGrades: 9-12Distance: 2.3 mi
Get pre-qualified for a loan
At Zillow Home Loans, we can pre-qualify you in as little as 5 minutes with no impact to your credit score.An equal housing lender. NMLS #10287.


