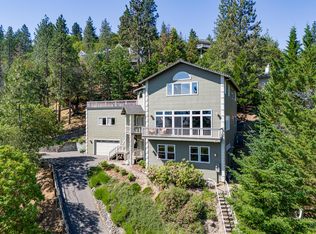Closed
$675,000
462 Waterline Rd, Ashland, OR 97520
4beds
3baths
3,176sqft
Single Family Residence
Built in 1993
0.68 Acres Lot
$679,300 Zestimate®
$213/sqft
$3,753 Estimated rent
Home value
$679,300
$611,000 - $754,000
$3,753/mo
Zestimate® history
Loading...
Owner options
Explore your selling options
What's special
Spacious move-in-ready home with stunning panoramic views in an established neighborhood of high-end homes above the boulevard! Vaulted main-level great room with wet bar, gas fireplace, sliding glass door to expansive wrap-around deck, formal dining and vaulted chef's kitchen with engineered wood floors, granite counters and island, stainless steel appliances including dual convection ovens and five-burner gas range, pantry, guest bedroom with full ensuite bath and walk-in closet, plus an office or fourth bedroom with closet. Lower level primary suite with private view balcony, two closets including deep walk-in, full ensuite bath with jetted tub, separate shower, and double vanity; guest bedroom with full ensuite bath, laundry room with washer and dryer, plus oversized two-car garage. All new carpets and fresh interior paint in 2025. Terraced stone walls, mature trees and plantings, and drip irrigation system. Original owners since 1993. Inquire for details!
Zillow last checked: 8 hours ago
Listing updated: July 21, 2025 at 09:38am
Listed by:
John L. Scott Ashland 541-488-1311
Bought with:
Full Circle Real Estate
Source: Oregon Datashare,MLS#: 220202774
Facts & features
Interior
Bedrooms & bathrooms
- Bedrooms: 4
- Bathrooms: 3
Heating
- Forced Air
Cooling
- Central Air, Whole House Fan, Zoned
Appliances
- Included: Cooktop, Dishwasher, Disposal, Double Oven, Dryer, Range, Refrigerator, Trash Compactor, Washer, Water Heater
Features
- Built-in Features, Central Vacuum, Double Vanity, Granite Counters, Kitchen Island, Linen Closet, Pantry, Shower/Tub Combo, Tile Counters, Tile Shower, Vaulted Ceiling(s), Walk-In Closet(s), Wet Bar
- Flooring: Carpet, Simulated Wood, Tile
- Windows: Double Pane Windows, Vinyl Frames
- Basement: None
- Has fireplace: Yes
- Fireplace features: Gas, Living Room
- Common walls with other units/homes: No Common Walls
Interior area
- Total structure area: 3,176
- Total interior livable area: 3,176 sqft
Property
Parking
- Total spaces: 2
- Parking features: Asphalt, Attached, Concrete, Driveway, Garage Door Opener, On Street, Shared Driveway, Storage, Workshop in Garage
- Attached garage spaces: 2
- Has uncovered spaces: Yes
Features
- Levels: Two
- Stories: 2
- Patio & porch: Deck
- Has view: Yes
- View description: Mountain(s), Panoramic, Valley
Lot
- Size: 0.68 Acres
- Features: Drip System, Landscaped, Sloped, Wooded
Details
- Parcel number: 10793379
- Zoning description: RR-.5
- Special conditions: Standard
Construction
Type & style
- Home type: SingleFamily
- Architectural style: Northwest,Traditional
- Property subtype: Single Family Residence
Materials
- Frame
- Foundation: Concrete Perimeter
- Roof: Composition
Condition
- New construction: No
- Year built: 1993
Utilities & green energy
- Sewer: Public Sewer
- Water: Public
- Utilities for property: Natural Gas Available
Community & neighborhood
Security
- Security features: Carbon Monoxide Detector(s), Smoke Detector(s)
Community
- Community features: Pool, Pickleball, Access to Public Lands, Park, Playground, Short Term Rentals Not Allowed, Sport Court, Tennis Court(s), Trail(s)
Location
- Region: Ashland
HOA & financial
HOA
- Has HOA: Yes
- HOA fee: $100 annually
- Amenities included: Firewise Certification, Other
Other
Other facts
- Listing terms: Cash,Conventional,FHA,FMHA,USDA Loan,VA Loan
- Road surface type: Paved
Price history
| Date | Event | Price |
|---|---|---|
| 7/1/2025 | Sold | $675,000-3.6%$213/sqft |
Source: | ||
| 6/16/2025 | Pending sale | $700,000$220/sqft |
Source: | ||
| 5/28/2025 | Listed for sale | $700,000$220/sqft |
Source: | ||
Public tax history
| Year | Property taxes | Tax assessment |
|---|---|---|
| 2024 | $9,883 +3.4% | $618,870 +3% |
| 2023 | $9,561 +3.3% | $600,850 |
| 2022 | $9,254 +2.8% | $600,850 +3% |
Find assessor info on the county website
Neighborhood: 97520
Nearby schools
GreatSchools rating
- 10/10Walker Elementary SchoolGrades: K-5Distance: 1.2 mi
- 7/10Ashland Middle SchoolGrades: 6-8Distance: 1.4 mi
- 9/10Ashland High SchoolGrades: 9-12Distance: 0.7 mi
Schools provided by the listing agent
- Elementary: Walker Elem
- Middle: Ashland Middle
- High: Ashland High
Source: Oregon Datashare. This data may not be complete. We recommend contacting the local school district to confirm school assignments for this home.
Get pre-qualified for a loan
At Zillow Home Loans, we can pre-qualify you in as little as 5 minutes with no impact to your credit score.An equal housing lender. NMLS #10287.
