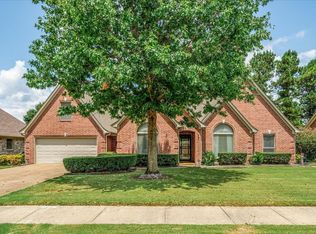Sold for $355,000
$355,000
4621 Westbrook Rd, Bartlett, TN 38135
4beds
2,117sqft
Single Family Residence
Built in 2003
0.25 Acres Lot
$352,400 Zestimate®
$168/sqft
$2,047 Estimated rent
Home value
$352,400
$335,000 - $370,000
$2,047/mo
Zestimate® history
Loading...
Owner options
Explore your selling options
What's special
Welcome to 4621 Westbrook Drive in the heart of Bartlett, TN! This charming 4-bedroom, 2-bath, single level home offers a spacious split floor plan with vaulted ceilings and abundant natural light. The large great room features a cozy fireplace, perfect for relaxing or entertaining. Enjoy cooking in the spacious kitchen with granite countertops and abundant counterspace. The primary suite boasts a luxury bath and walk-in closet. Step outside to a beautifully landscaped backyard with a covered patio, ideal for outdoor gatherings. Located on a quiet street just minutes from parks, schools, shopping, and dining, this home combines comfort and convenience. There is also a 16x20 expandable area upstairs. HVAC (2024), Water Heater(2023) and Roof(2020) all new in last 5 years
Zillow last checked: 8 hours ago
Listing updated: December 10, 2025 at 12:59pm
Listed by:
Dustin Benetz,
Emmett Baird Realty, LLC,
Tracie Benetz,
Emmett Baird Realty, LLC
Bought with:
Danielle P Cook
Coldwell Banker Collins-Maury
Source: MAAR,MLS#: 10203001
Facts & features
Interior
Bedrooms & bathrooms
- Bedrooms: 4
- Bathrooms: 2
- Full bathrooms: 2
Primary bedroom
- Features: Vaulted/Coffered Ceiling, Walk-In Closet(s)
- Level: First
- Area: 238
- Dimensions: 14 x 17
Bedroom 2
- Features: Carpet
- Level: First
- Area: 165
- Dimensions: 11 x 15
Bedroom 3
- Features: Carpet
- Level: First
- Area: 132
- Dimensions: 11 x 12
Bedroom 4
- Features: Carpet
- Level: First
- Area: 132
- Dimensions: 11 x 12
Primary bathroom
- Features: Double Vanity, Separate Shower, Tile Floor, Vaulted/Coffered Ceiling, Whirlpool Tub, Full Bath
Dining room
- Features: Separate Dining Room
- Area: 168
- Dimensions: 14 x 12
Kitchen
- Features: Breakfast Bar, Pantry, Separate Breakfast Room
- Area: 165
- Dimensions: 11 x 15
Living room
- Features: Separate Living Room
- Area: 320
- Dimensions: 16 x 20
Den
- Dimensions: 0 x 0
Heating
- Central, Natural Gas
Cooling
- Central Air
Appliances
- Included: Gas Water Heater, Range/Oven, Disposal, Dishwasher
- Laundry: Laundry Room
Features
- All Bedrooms Down, Primary Down, Vaulted/Coffered Primary, Split Bedroom Plan, Renovated Bathroom, Double Vanity Bath, Separate Tub & Shower, Full Bath Down, High Ceilings, Vaulted/Coff/Tray Ceiling, 1 Bath, 2nd Bedroom, 3rd Bedroom, 4th of More Bedrooms, Breakfast Room, Dining Room, Kitchen, Laundry Room, Living Room, Primary Bedroom, Square Feet Source: AutoFill (MAARdata) or Public Records (Cnty Assessor Site)
- Flooring: Part Carpet, Tile, Wood Laminate Floors
- Doors: Storm Door(s)
- Attic: Attic Access,Walk-In
- Number of fireplaces: 1
- Fireplace features: Gas Log, Living Room, Vented Gas Fireplace
Interior area
- Total interior livable area: 2,117 sqft
Property
Parking
- Total spaces: 2
- Parking features: Driveway/Pad, Garage Faces Front, Garage Door Opener
- Has garage: Yes
- Covered spaces: 2
- Has uncovered spaces: Yes
Features
- Stories: 1
- Patio & porch: Covered Patio
- Pool features: None
- Has spa: Yes
- Spa features: Bath
- Fencing: Wood Fence
Lot
- Size: 0.25 Acres
- Dimensions: 11027 SF 85 x 130
- Features: Landscaped, Level, Some Trees
Details
- Parcel number: B0149H B00001
Construction
Type & style
- Home type: SingleFamily
- Architectural style: Traditional
- Property subtype: Single Family Residence
Materials
- Brick Veneer
- Foundation: Slab
- Roof: Composition Shingles
Condition
- New construction: No
- Year built: 2003
Utilities & green energy
- Sewer: Public Sewer
- Water: Public
Community & neighborhood
Security
- Security features: Wrought Iron Security Drs
Location
- Region: Bartlett
- Subdivision: Hickory Creek Ph B
Other
Other facts
- Price range: $355K - $355K
- Listing terms: Conventional,FHA,VA Loan
Price history
| Date | Event | Price |
|---|---|---|
| 12/9/2025 | Sold | $355,000$168/sqft |
Source: | ||
| 11/17/2025 | Pending sale | $355,000$168/sqft |
Source: | ||
| 8/7/2025 | Listed for sale | $355,000+74.1%$168/sqft |
Source: | ||
| 2/3/2006 | Sold | $203,900+17.2%$96/sqft |
Source: Public Record Report a problem | ||
| 5/2/2003 | Sold | $173,950$82/sqft |
Source: Public Record Report a problem | ||
Public tax history
| Year | Property taxes | Tax assessment |
|---|---|---|
| 2025 | $3,539 +7.4% | $81,350 +26.5% |
| 2024 | $3,293 | $64,325 |
| 2023 | $3,293 | $64,325 |
Find assessor info on the county website
Neighborhood: 38135
Nearby schools
GreatSchools rating
- 7/10Bon Lin Elementary SchoolGrades: PK-5Distance: 1.1 mi
- 7/10Bon Lin Middle SchoolGrades: 6-8Distance: 1.2 mi
- 8/10Bartlett High SchoolGrades: 9-12Distance: 5.1 mi
Get pre-qualified for a loan
At Zillow Home Loans, we can pre-qualify you in as little as 5 minutes with no impact to your credit score.An equal housing lender. NMLS #10287.
Sell with ease on Zillow
Get a Zillow Showcase℠ listing at no additional cost and you could sell for —faster.
$352,400
2% more+$7,048
With Zillow Showcase(estimated)$359,448
