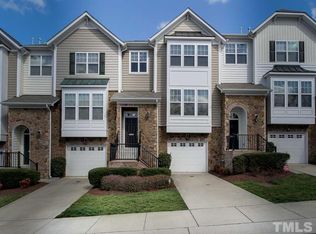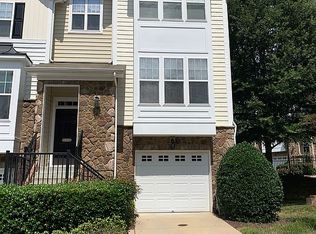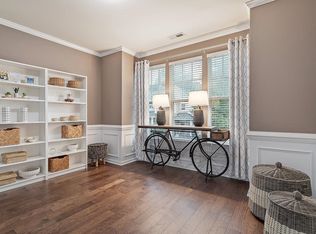Sold for $439,900
$439,900
4623 Springerly Ln, Raleigh, NC 27612
4beds
2,231sqft
Townhouse, Residential
Built in 2010
1,742.4 Square Feet Lot
$432,200 Zestimate®
$197/sqft
$2,125 Estimated rent
Home value
$432,200
$411,000 - $454,000
$2,125/mo
Zestimate® history
Loading...
Owner options
Explore your selling options
What's special
Stunning 3 level Townhome with garage. This is a 4 bedroom, 3 1/2 bath with upgraded amenities. Kitchen has Granite Counter Tops, SS Appliances, Breakfast dining. Hardwood Floors throughout main floor, entry and Ground Floor to the Bedroom. Carpet on top floor hall and all bedrooms. Ceramic tile in Baths. Nearly new Water Heater. HVAC regularly serviced and has upgraded ducting. Easy access to Glenwood Ave I-440, I-540. I-40, Brier Creek And RTP . 5 Min. to Crabtree Mall and 10 Min to Downtown Raleigh. This home has fresh paint and looks like New. Community has pool, clubhouse and workout facility.
Zillow last checked: 8 hours ago
Listing updated: October 28, 2025 at 12:07am
Listed by:
Jed Gronewald 919-606-2310,
Relevate Real Estate Inc.,
Gary Gronewald 919-606-7747,
Relevate Real Estate Inc.
Bought with:
Sharon Evans, 172983
EXP Realty LLC
Source: Doorify MLS,MLS#: 10007072
Facts & features
Interior
Bedrooms & bathrooms
- Bedrooms: 4
- Bathrooms: 4
- Full bathrooms: 3
- 1/2 bathrooms: 1
Heating
- Forced Air, Natural Gas
Cooling
- Central Air, Electric, Zoned
Appliances
- Included: Dishwasher, Disposal, Dryer, Gas Range, Gas Water Heater, Ice Maker, Microwave, Refrigerator, Self Cleaning Oven, Washer
- Laundry: Electric Dryer Hookup, In Hall, Laundry Closet, Upper Level, Washer Hookup
Features
- Bathtub/Shower Combination, Eat-in Kitchen, Entrance Foyer, High Ceilings, Living/Dining Room Combination, Pantry, Separate Shower, Smooth Ceilings, Soaking Tub, Storage, Walk-In Closet(s), Walk-In Shower
- Flooring: Carpet, Ceramic Tile, Hardwood
- Windows: Blinds, Insulated Windows
- Basement: Other
- Number of fireplaces: 1
- Fireplace features: Fireplace Screen, Gas Log, Living Room
- Common walls with other units/homes: 2+ Common Walls
Interior area
- Total structure area: 2,231
- Total interior livable area: 2,231 sqft
- Finished area above ground: 2,231
- Finished area below ground: 0
Property
Parking
- Total spaces: 2
- Parking features: Additional Parking, Attached, Concrete, Garage, Garage Door Opener, Garage Faces Front, Paved
- Attached garage spaces: 1
- Uncovered spaces: 1
Features
- Levels: Three Or More
- Stories: 3
- Patio & porch: Covered, Deck, Front Porch
- Exterior features: Rain Gutters
- Pool features: Association, Outdoor Pool
- Has view: Yes
Lot
- Size: 1,742 sqft
- Dimensions: 22 x 69
Details
- Parcel number: 0786386877
- Special conditions: Standard
Construction
Type & style
- Home type: Townhouse
- Architectural style: Transitional
- Property subtype: Townhouse, Residential
- Attached to another structure: Yes
Materials
- Stone, Vinyl Siding
- Foundation: Slab
- Roof: Shingle
Condition
- New construction: No
- Year built: 2010
- Major remodel year: 2010
Utilities & green energy
- Sewer: Public Sewer
- Water: Public
- Utilities for property: Cable Available, Electricity Connected, Natural Gas Connected, Phone Available, Sewer Connected, Water Connected
Community & neighborhood
Location
- Region: Raleigh
- Subdivision: Glenwood North Townhomes
HOA & financial
HOA
- Has HOA: Yes
- HOA fee: $170 monthly
- Amenities included: Clubhouse, Fitness Center, Landscaping, Maintenance Grounds, Maintenance Structure, Management, Pool
- Services included: Insurance, Maintenance Grounds, Maintenance Structure, Road Maintenance, Storm Water Maintenance
Other
Other facts
- Road surface type: Paved
Price history
| Date | Event | Price |
|---|---|---|
| 2/20/2024 | Sold | $439,900$197/sqft |
Source: | ||
| 1/21/2024 | Pending sale | $439,900$197/sqft |
Source: | ||
| 1/19/2024 | Listed for sale | $439,900+76%$197/sqft |
Source: | ||
| 6/9/2016 | Sold | $250,000$112/sqft |
Source: | ||
| 4/21/2016 | Pending sale | $250,000$112/sqft |
Source: Re/Max One Realty #2060958 Report a problem | ||
Public tax history
| Year | Property taxes | Tax assessment |
|---|---|---|
| 2025 | $3,478 +0.4% | $396,553 |
| 2024 | $3,464 +9% | $396,553 +36.9% |
| 2023 | $3,178 +7.6% | $289,705 |
Find assessor info on the county website
Neighborhood: Northwest Raleigh
Nearby schools
GreatSchools rating
- 3/10Pleasant Grove ElementaryGrades: PK-5Distance: 6 mi
- 6/10Oberlin Middle SchoolGrades: 6-8Distance: 4.7 mi
- 7/10Needham Broughton HighGrades: 9-12Distance: 6.2 mi
Schools provided by the listing agent
- Elementary: Wake - Pleasant Grove
- Middle: Wake - Oberlin
- High: Wake - Broughton
Source: Doorify MLS. This data may not be complete. We recommend contacting the local school district to confirm school assignments for this home.
Get a cash offer in 3 minutes
Find out how much your home could sell for in as little as 3 minutes with a no-obligation cash offer.
Estimated market value$432,200
Get a cash offer in 3 minutes
Find out how much your home could sell for in as little as 3 minutes with a no-obligation cash offer.
Estimated market value
$432,200


