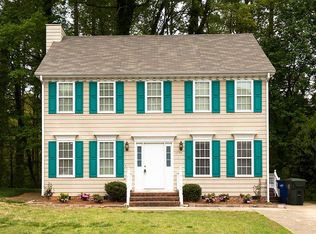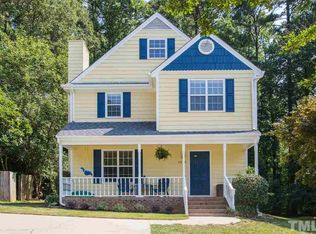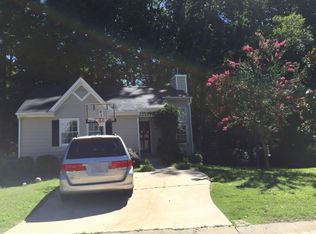Sold for $373,000
$373,000
4624 Timberhurst Dr, Raleigh, NC 27612
3beds
1,529sqft
Single Family Residence, Residential
Built in 1992
5,662.8 Square Feet Lot
$402,300 Zestimate®
$244/sqft
$2,024 Estimated rent
Home value
$402,300
$382,000 - $422,000
$2,024/mo
Zestimate® history
Loading...
Owner options
Explore your selling options
What's special
MULTIPLE OFFERS RECEIVED: Seller requests all offers by 7PM Sunday, January 28 Here's your opportunity to make this lovely home your own. This two story home near Rex Hospital is just waiting for you to infuse your personal touch. Enjoy living areas on the main floor, including large living room, kitchen/breakfast combination and separate dining room. You'll find three large bedrooms, including the owner's suite, upstairs. The private lot overlooks a ravine, lending itself to outdoor enjoyment. Perfect location near work, shopping, dining and recreation. This home is being conveyed in as-is condition; seller to make no repairs. Price reflects needed upfits.
Zillow last checked: 8 hours ago
Listing updated: October 28, 2025 at 12:08am
Listed by:
Kendra Douros 919-819-8814,
Coldwell Banker Advantage
Bought with:
Megan Beekman, 316447
Costello Real Estate & Investm
Source: Doorify MLS,MLS#: 10007765
Facts & features
Interior
Bedrooms & bathrooms
- Bedrooms: 3
- Bathrooms: 3
- Full bathrooms: 2
- 1/2 bathrooms: 1
Heating
- Electric, Heat Pump
Cooling
- Central Air, Gas
Appliances
- Included: Built-In Range, Dishwasher, Electric Range, Water Heater
- Laundry: Inside, Laundry Closet
Features
- Double Vanity, Eat-in Kitchen, Entrance Foyer, Pantry
- Flooring: Carpet, Vinyl
- Windows: Wood Frames
- Number of fireplaces: 1
- Fireplace features: Wood Burning
Interior area
- Total structure area: 1,529
- Total interior livable area: 1,529 sqft
- Finished area above ground: 1,529
- Finished area below ground: 0
Property
Parking
- Total spaces: 2
- Parking features: Driveway
- Uncovered spaces: 2
Features
- Levels: Two
- Stories: 2
- Patio & porch: Deck, Front Porch
- Exterior features: Rain Gutters, Storage
- Has view: Yes
- View description: Trees/Woods
Lot
- Size: 5,662 sqft
- Features: Back Yard
Details
- Parcel number: 0786503781
- Zoning: R6
- Special conditions: Standard
Construction
Type & style
- Home type: SingleFamily
- Architectural style: Colonial, Traditional
- Property subtype: Single Family Residence, Residential
Materials
- Masonite
- Foundation: Brick/Mortar, Other
- Roof: Asphalt
Condition
- New construction: No
- Year built: 1992
Utilities & green energy
- Sewer: Public Sewer
- Water: Public
- Utilities for property: Cable Available, Electricity Connected, Natural Gas Available, Sewer Connected, Water Connected
Community & neighborhood
Location
- Region: Raleigh
- Subdivision: Laurel Brook
HOA & financial
HOA
- Has HOA: Yes
- HOA fee: $38 monthly
- Services included: None
Other
Other facts
- Road surface type: Asphalt
Price history
| Date | Event | Price |
|---|---|---|
| 2/23/2024 | Sold | $373,000+6.6%$244/sqft |
Source: | ||
| 1/31/2024 | Pending sale | $350,000$229/sqft |
Source: | ||
| 1/24/2024 | Listed for sale | $350,000+108.3%$229/sqft |
Source: | ||
| 9/1/2005 | Sold | $168,000+10.5%$110/sqft |
Source: Public Record Report a problem | ||
| 9/28/2001 | Sold | $152,000$99/sqft |
Source: Public Record Report a problem | ||
Public tax history
| Year | Property taxes | Tax assessment |
|---|---|---|
| 2025 | $3,257 +0.4% | $371,219 |
| 2024 | $3,244 +11.2% | $371,219 +39.6% |
| 2023 | $2,918 +7.6% | $265,900 |
Find assessor info on the county website
Neighborhood: Northwest Raleigh
Nearby schools
GreatSchools rating
- 5/10Stough ElementaryGrades: PK-5Distance: 1.2 mi
- 6/10Oberlin Middle SchoolGrades: 6-8Distance: 3.5 mi
- 7/10Needham Broughton HighGrades: 9-12Distance: 4.8 mi
Schools provided by the listing agent
- Elementary: Wake - Stough
- Middle: Wake - Oberlin
- High: Wake - Broughton
Source: Doorify MLS. This data may not be complete. We recommend contacting the local school district to confirm school assignments for this home.
Get a cash offer in 3 minutes
Find out how much your home could sell for in as little as 3 minutes with a no-obligation cash offer.
Estimated market value$402,300
Get a cash offer in 3 minutes
Find out how much your home could sell for in as little as 3 minutes with a no-obligation cash offer.
Estimated market value
$402,300


