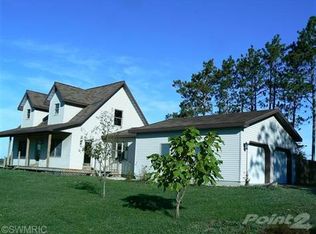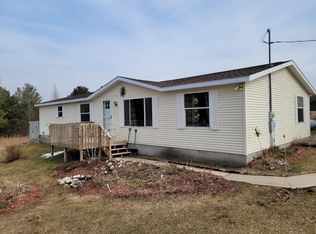Newly remodeled home on 9.9 acres! This home has been fully remodeled with water resistant flooring throughout, clean modern bathrooms including an large corner soaking tub in the master and an updated kitchen featuring a butcher block island and breakfast bar. Three bedrooms and two baths all on the main level with a basement that could be finished for extra space. An over-sized garage and shed for all of your storage needs. Open House Saturday 10/05/19 from 1:00-3:00. Seller is a licensed agent in the state of Michigan. Buyer to verify all information
This property is off market, which means it's not currently listed for sale or rent on Zillow. This may be different from what's available on other websites or public sources.


