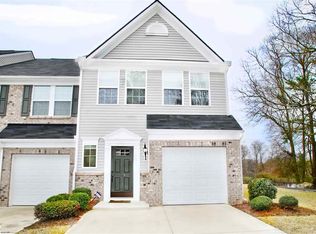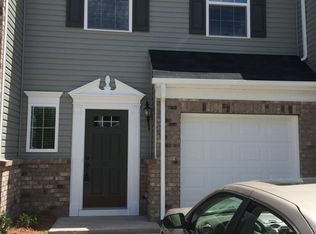Sold for $199,900
$199,900
463 Christiane Way, Greenville, SC 29607
3beds
2baths
1,562sqft
SingleFamily
Built in 2016
1,742 Square Feet Lot
$200,200 Zestimate®
$128/sqft
$1,749 Estimated rent
Home value
$200,200
$190,000 - $210,000
$1,749/mo
Zestimate® history
Loading...
Owner options
Explore your selling options
What's special
463 Christiane Way, Greenville, SC 29607 is a single family home that contains 1,562 sq ft and was built in 2016. It contains 3 bedrooms and 2.5 bathrooms. This home last sold for $199,900 in January 2026.
The Zestimate for this house is $200,200. The Rent Zestimate for this home is $1,749/mo.
Facts & features
Price history
| Date | Event | Price |
|---|---|---|
| 1/2/2026 | Sold | $199,900-14.9%$128/sqft |
Source: Public Record Report a problem | ||
| 12/16/2025 | Contingent | $235,000$150/sqft |
Source: | ||
| 8/21/2025 | Price change | $235,000-6%$150/sqft |
Source: | ||
| 7/18/2025 | Listed for sale | $249,900+45.9%$160/sqft |
Source: | ||
| 4/21/2016 | Sold | $171,326$110/sqft |
Source: Public Record Report a problem | ||
Public tax history
| Year | Property taxes | Tax assessment |
|---|---|---|
| 2024 | $1,120 -0.1% | $184,110 |
| 2023 | $1,122 +3.9% | $184,110 |
| 2022 | $1,080 -0.1% | $184,110 |
Find assessor info on the county website
Neighborhood: 29607
Nearby schools
GreatSchools rating
- 5/10Mauldin Elementary SchoolGrades: PK-5Distance: 0.8 mi
- 6/10Mauldin Middle SchoolGrades: 6-8Distance: 0.9 mi
- 10/10Mauldin High SchoolGrades: 9-12Distance: 1.3 mi
Get a cash offer in 3 minutes
Find out how much your home could sell for in as little as 3 minutes with a no-obligation cash offer.
Estimated market value$200,200
Get a cash offer in 3 minutes
Find out how much your home could sell for in as little as 3 minutes with a no-obligation cash offer.
Estimated market value
$200,200

