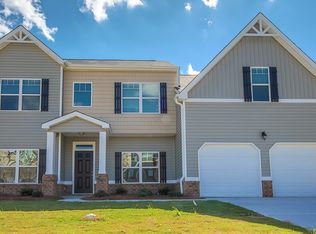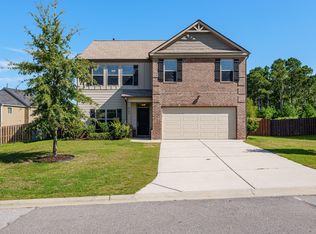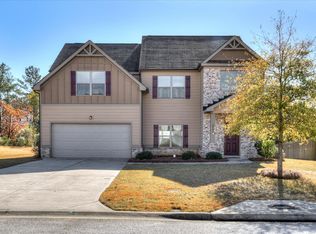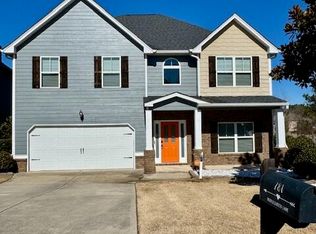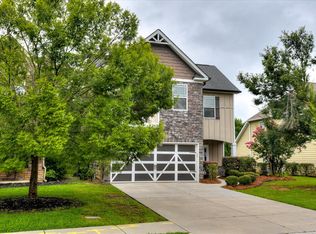SOUTHWIND VILLAGE - Welcome to 4632 Southwind Drive, a spacious and move-in ready 5-bedroom, 3-full-bath home located in the heart of Evans, Georgia. Built in 2019 and offering 2,736 square feet, this well-designed home combines modern features with comfortable everyday living.
The interior has been freshly painted with brand-new carpet in first level bedroom and 2nd level, LVP FLOORING installed on most of main level, creating a clean, updated feel. The open kitchen features granite countertops, ample cabinetry, GAS RANGE and includes the refrigerator, making it ideal for entertaining and daily living.
The expansive owner's suite offers a private retreat with high ceilings, a sitting area, and a large ensuite bath. Additional bedrooms provide flexibility for guests, home office, or multi-generational living.
Enjoy outdoor living with a fenced backyard and large patio, perfect for relaxing or gatherings. The home also includes a 2-car garage with opener.
Located in a community with pool and park amenities, and a low HOA per year, this home offers convenience to shopping, dining, medical facilities, Fort Eisenhower (Fort Gordon), and top Columbia County schools.
MOTIVATED SELLER — schedule your private showing today.
ALSO AVAILABLE FOR LEASE!!!
For sale
Price cut: $5K (1/15)
$360,000
4632 Southwind Road, Evans, GA 30809
5beds
2,736sqft
Est.:
Single Family Residence
Built in 2019
0.31 Acres Lot
$359,600 Zestimate®
$132/sqft
$50/mo HOA
What's special
Fenced backyardLarge patioLarge ensuite bathGranite countertopsAmple cabinetryOpen kitchenGas range
- 43 days |
- 663 |
- 26 |
Likely to sell faster than
Zillow last checked: 8 hours ago
Listing updated: January 15, 2026 at 11:23am
Listed by:
Phoebe Y Woodcock 706-951-1724,
Premier Homes Property Managment
Source: Hive MLS,MLS#: 550769
Tour with a local agent
Facts & features
Interior
Bedrooms & bathrooms
- Bedrooms: 5
- Bathrooms: 3
- Full bathrooms: 3
Rooms
- Room types: Entrance Foyer, Dining Room, Breakfast Room, Living Room, Laundry, Bathroom 3, Bedroom 5, Master Bedroom, Master Bathroom, Bedroom 2, Bedroom 3, Bedroom 4
Primary bedroom
- Level: Upper
- Dimensions: 214 x 2,611
Bedroom 2
- Level: Upper
- Dimensions: 13 x 111
Bedroom 3
- Level: Upper
- Dimensions: 123 x 151
Bedroom 4
- Level: Upper
- Dimensions: 124 x 151
Bedroom 5
- Level: Main
- Dimensions: 117 x 130
Primary bathroom
- Level: Upper
- Dimensions: 131 x 1,011
Bathroom 3
- Level: Main
- Dimensions: 82 x 52
Breakfast room
- Level: Main
- Dimensions: 104 x 88
Dining room
- Level: Main
- Dimensions: 131 x 123
Other
- Level: Main
- Dimensions: 109 x 146
Kitchen
- Level: Main
- Dimensions: 102 x 145
Laundry
- Level: Main
- Dimensions: 82 x 510
Living room
- Level: Main
- Dimensions: 138 x 2,610
Heating
- Forced Air, Natural Gas
Cooling
- Central Air, Heat Pump
Appliances
- Included: Built-In Microwave, Dishwasher, Disposal, Gas Range, Gas Water Heater, Refrigerator, See Remarks
Features
- Blinds, Eat-in Kitchen, Entrance Foyer, Garden Tub, Pantry, Recently Painted, Security System, Smoke Detector(s), Split Bedroom, Walk-In Closet(s), Wall Tile, Washer Hookup, Electric Dryer Hookup
- Flooring: Carpet, Ceramic Tile, Luxury Vinyl, See Remarks
- Attic: Pull Down Stairs
- Number of fireplaces: 1
- Fireplace features: Family Room
Interior area
- Total structure area: 2,736
- Total interior livable area: 2,736 sqft
Property
Parking
- Total spaces: 2
- Parking features: Attached, Concrete, Garage Door Opener, Parking Pad
- Garage spaces: 2
Accessibility
- Accessibility features: None
Features
- Levels: Two
- Patio & porch: Covered, Front Porch, Patio, Porch, Rear Porch
- Exterior features: Garden, Insulated Doors, Insulated Windows
- Fencing: Fenced,Privacy
Lot
- Size: 0.31 Acres
- Dimensions: 89.66 x 168.43 x 61.09 x 168.41
- Features: Landscaped, Sprinklers In Rear
Details
- Parcel number: 0601514
Construction
Type & style
- Home type: SingleFamily
- Architectural style: Two Story,Contemporary
- Property subtype: Single Family Residence
Materials
- Brick, HardiPlank Type
- Foundation: Slab
- Roof: Composition
Condition
- Updated/Remodeled
- New construction: No
- Year built: 2019
Utilities & green energy
- Sewer: Public Sewer
- Water: Public
Community & HOA
Community
- Features: Playground, Pool, Street Lights
- Subdivision: Southwind Village
HOA
- Has HOA: Yes
- HOA fee: $600 annually
Location
- Region: Evans
Financial & listing details
- Price per square foot: $132/sqft
- Tax assessed value: $347,818
- Annual tax amount: $3,376
- Date on market: 1/9/2026
- Cumulative days on market: 44 days
- Listing terms: 1031 Exchange,Cash,Conventional,FHA,See Remarks
Estimated market value
$359,600
$342,000 - $378,000
$2,503/mo
Price history
Price history
| Date | Event | Price |
|---|---|---|
| 1/15/2026 | Price change | $2,495-0.2%$1/sqft |
Source: Hive MLS #549335 Report a problem | ||
| 1/15/2026 | Price change | $360,000-1.4%$132/sqft |
Source: | ||
| 1/9/2026 | Listed for sale | $365,000+4.3%$133/sqft |
Source: | ||
| 11/15/2025 | Listed for rent | $2,500$1/sqft |
Source: Hive MLS #549335 Report a problem | ||
| 12/14/2023 | Listing removed | -- |
Source: Zillow Rentals Report a problem | ||
| 12/12/2023 | Listed for rent | $2,500-3.8%$1/sqft |
Source: Zillow Rentals Report a problem | ||
| 10/11/2023 | Listing removed | -- |
Source: Zillow Rentals Report a problem | ||
| 8/6/2023 | Price change | $2,600-10.2%$1/sqft |
Source: Zillow Rentals Report a problem | ||
| 7/30/2023 | Price change | $2,895-3.5%$1/sqft |
Source: Zillow Rentals Report a problem | ||
| 7/25/2023 | Listed for rent | $3,000$1/sqft |
Source: Zillow Rentals Report a problem | ||
| 9/7/2022 | Sold | $350,000$128/sqft |
Source: | ||
| 8/12/2022 | Pending sale | $350,000$128/sqft |
Source: | ||
| 8/12/2022 | Contingent | $350,000$128/sqft |
Source: | ||
| 7/17/2022 | Listed for sale | $350,000+18.6%$128/sqft |
Source: | ||
| 3/5/2021 | Sold | $295,000+1.7%$108/sqft |
Source: | ||
| 2/3/2021 | Pending sale | $290,000$106/sqft |
Source: | ||
| 1/29/2021 | Listed for sale | $290,000+16.7%$106/sqft |
Source: | ||
| 5/30/2019 | Sold | $248,435$91/sqft |
Source: Public Record Report a problem | ||
Public tax history
Public tax history
| Year | Property taxes | Tax assessment |
|---|---|---|
| 2025 | $3,376 +1.2% | $347,818 +4.5% |
| 2024 | $3,336 +8% | $332,841 -4% |
| 2023 | $3,090 +594.2% | $346,630 +18.9% |
| 2022 | $445 -83.7% | $291,461 +16.2% |
| 2021 | $2,734 +6.3% | $250,868 +165% |
| 2020 | $2,573 +94% | $94,658 +98.7% |
| 2019 | $1,326 +202.2% | $47,635 +202.3% |
| 2018 | $439 | $15,760 |
| 2017 | -- | -- |
Find assessor info on the county website
BuyAbility℠ payment
Est. payment
$2,029/mo
Principal & interest
$1703
Property taxes
$276
HOA Fees
$50
Climate risks
Neighborhood: 30809
Nearby schools
GreatSchools rating
- 8/10Lewiston Elementary SchoolGrades: PK-5Distance: 1 mi
- 6/10Columbia Middle SchoolGrades: 6-8Distance: 2.6 mi
- 6/10Grovetown High SchoolGrades: 9-12Distance: 2.5 mi
Schools provided by the listing agent
- Elementary: Lewiston Elementary
- Middle: Columbia
- High: Grovetown High
Source: Hive MLS. This data may not be complete. We recommend contacting the local school district to confirm school assignments for this home.
