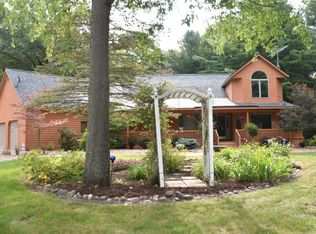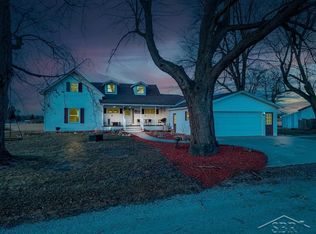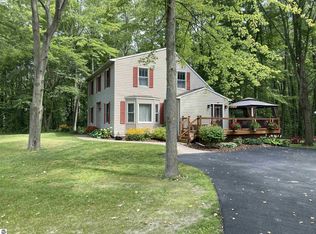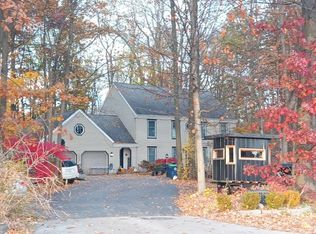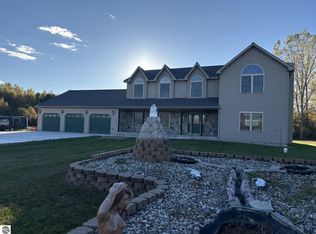3 bed, 2.1 bath- master bathroom on main floor, 2 bedrooms and bath/shower upstairs.
Wood Fireplace on main floor-2021
Basement Finished with electrical fireplace, bar, 1/2 bath and laundry room.
Central Vacuum
Propane tank is owned stays with home.
AC- central air 2019
Shingles Nov 2021
Furnace Dec 2024
Kitchen Aid Oven 2022
House Fence installed 2022
Generac installed 2022
Home built 2000
Septic tanks pumped 2025
Fireplace cleaned 2025
2.5 garage attached to house insulated 2024.
1,854sqft on 20 acres with a . 5 mile trail cleared in a circle.
52x40 Pole barn with electricity and water with external generator hook up with two horse stalls and a 40x12 dog run. Fenced garden and compost pile.
For sale
$650,000
4636 N Hope Rd, Hope, MI 48628
3beds
2,654sqft
Est.:
Single Family Residence
Built in 2000
20.01 Acres Lot
$635,200 Zestimate®
$245/sqft
$-- HOA
What's special
Fenced gardenCompost pileTwo horse stallsCentral vacuumExternal generator hook up
- 38 days |
- 1,546 |
- 82 |
Zillow last checked: 8 hours ago
Listing updated: December 17, 2025 at 10:00pm
Listed by:
Justin Tibble 810-987-1100,
NEXGEN Realty 810-987-1100
Source: Realcomp II,MLS#: 20251060583
Tour with a local agent
Facts & features
Interior
Bedrooms & bathrooms
- Bedrooms: 3
- Bathrooms: 3
- Full bathrooms: 2
- 1/2 bathrooms: 1
Primary bedroom
- Level: Entry
- Area: 168
- Dimensions: 12 X 14
Bedroom
- Level: Second
- Area: 264
- Dimensions: 22 X 12
Bedroom
- Level: Second
- Area: 264
- Dimensions: 22 X 12
Primary bathroom
- Level: Entry
- Area: 96
- Dimensions: 8 X 12
Other
- Level: Second
- Area: 72
- Dimensions: 9 X 8
Other
- Level: Basement
- Area: 120
- Dimensions: 12 X 10
Kitchen
- Level: Entry
- Area: 192
- Dimensions: 16 X 12
Heating
- Forced Air, Propane
Cooling
- Ceiling Fans, Central Air
Appliances
- Included: Dishwasher, Disposal, Dryer, Free Standing Gas Range, Free Standing Refrigerator, Microwave, Washer
Features
- Jetted Tub
- Basement: Daylight,Finished,Full,Walk Out Access
- Has fireplace: Yes
- Fireplace features: Basement, Electric, Gas, Living Room
Interior area
- Total interior livable area: 2,654 sqft
- Finished area above ground: 1,854
- Finished area below ground: 800
Property
Parking
- Total spaces: 2.5
- Parking features: Twoand Half Car Garage, Attached, Side Entrance
- Attached garage spaces: 2.5
Features
- Levels: Two
- Stories: 2
- Entry location: GroundLevel
- Patio & porch: Deck, Patio
- Pool features: None
Lot
- Size: 20.01 Acres
- Dimensions: 1324.46 x 657.99
Details
- Additional structures: Pole Barn
- Parcel number: 05003440010200
- Special conditions: Short Sale No,Standard
- Other equipment: Satellite Dish
Construction
Type & style
- Home type: SingleFamily
- Architectural style: Other
- Property subtype: Single Family Residence
Materials
- Log
- Foundation: Basement, Poured
Condition
- New construction: No
- Year built: 2000
Details
- Warranty included: Yes
Utilities & green energy
- Sewer: Septic Tank
- Water: Public, Well
Community & HOA
Community
- Security: Security System Owned
HOA
- Has HOA: No
Location
- Region: Hope
Financial & listing details
- Price per square foot: $245/sqft
- Tax assessed value: $176,347
- Annual tax amount: $636
- Date on market: 12/17/2025
- Cumulative days on market: 219 days
- Listing agreement: Exclusive Agency
- Listing terms: Cash,Conventional,Va Loan
- Exclusions: Exclusion(s) Do Not Exist
Estimated market value
$635,200
$603,000 - $667,000
$2,529/mo
Price history
Price history
| Date | Event | Price |
|---|---|---|
| 12/17/2025 | Listed for sale | $650,000$245/sqft |
Source: | ||
| 12/17/2025 | Listing removed | $650,000$245/sqft |
Source: | ||
| 8/21/2025 | Price change | $650,000-1.5%$245/sqft |
Source: | ||
| 7/28/2025 | Price change | $660,000-2.2%$249/sqft |
Source: | ||
| 6/19/2025 | Listed for sale | $675,000+14.4%$254/sqft |
Source: | ||
Public tax history
Public tax history
| Year | Property taxes | Tax assessment |
|---|---|---|
| 2025 | $628 -1.2% | $195,800 +6.1% |
| 2024 | $636 -76.6% | $184,500 +13.3% |
| 2023 | $2,713 | $162,900 +32% |
Find assessor info on the county website
BuyAbility℠ payment
Est. payment
$4,134/mo
Principal & interest
$3093
Property taxes
$813
Home insurance
$228
Climate risks
Neighborhood: 48628
Nearby schools
GreatSchools rating
- 6/10Meridian Junior High SchoolGrades: 5-8Distance: 2.8 mi
- 7/10Meridian Early College High SchoolGrades: 9-12Distance: 3.1 mi
- 6/10Meridian Elementary SchoolGrades: PK-4Distance: 2.9 mi
