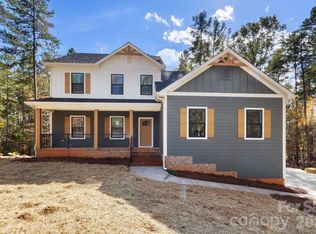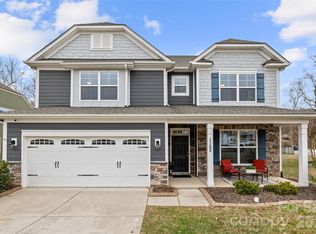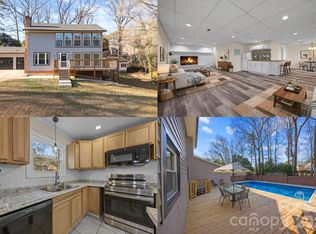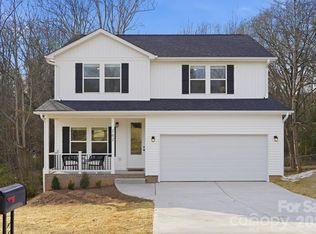Completed New Construction!! The Willow includes a Primary Bedroom on the Main & OPEN Floorplan with 9ft Ceilings. Enjoy your morning coffee on the Extended Front Porch with Bead Board Ceilings! Walk onto Designer LVP flooring throughout the first floor. The Great Room is completed with a Horizontal Electric Fireplace & Ceiling Fan. Both the Great Room & Kitchen highlighted by Designer Light Fixtures & Overhead Recess lighting. Kitchen features White Cabinets, HUGE Kitchen Island with Quartz Countertops, 36" Slide in Electric Range, 42" Cabinets, Pot Filler, Oven/Microwave Combo, & SS Appliances. Laundry is in the Mud Entry off the Garage Entrance. HUGE Primary Suite on the Main floor with Walk-in closet. Primary Bath features Tile flooring, Dual Vanity, & Walk-in custom tile shower accessible by frameless glass door. UP: Features 3 Bedrooms + Bonus Room/Bed with HUGE Closet and 2 full baths! Matte Black Plumbing Fixtures and Tile surround in each bathroom. Awesome deck off the back provides great view over the backyard!
Under contract-show
Price cut: $5K (2/4)
$594,900
4641 Yellow Poplar Rd, Concord, NC 28025
4beds
2,639sqft
Est.:
Single Family Residence
Built in 2025
4.19 Acres Lot
$593,200 Zestimate®
$225/sqft
$-- HOA
What's special
- 22 days |
- 4,369 |
- 282 |
Zillow last checked: 8 hours ago
Listing updated: February 17, 2026 at 11:16am
Listing Provided by:
Cherie Burris cherieburris@gmail.com,
RE/MAX Executive
Source: Canopy MLS as distributed by MLS GRID,MLS#: 4341980
Facts & features
Interior
Bedrooms & bathrooms
- Bedrooms: 4
- Bathrooms: 4
- Full bathrooms: 3
- 1/2 bathrooms: 1
- Main level bedrooms: 1
Primary bedroom
- Level: Main
Bedroom s
- Level: Upper
Bedroom s
- Level: Upper
Bedroom s
- Level: Upper
Bathroom full
- Level: Main
Bathroom half
- Level: Main
Bathroom full
- Level: Upper
Bathroom full
- Level: Upper
Other
- Level: Upper
Dining room
- Level: Main
Great room
- Level: Main
Kitchen
- Level: Main
Laundry
- Level: Main
Heating
- Central, Electric, Heat Pump
Cooling
- Ceiling Fan(s), Central Air, Electric, Heat Pump
Appliances
- Included: Dishwasher, Electric Range, Electric Water Heater, Exhaust Hood, Microwave, Plumbed For Ice Maker, Refrigerator, Self Cleaning Oven, Wall Oven
- Laundry: Common Area, Electric Dryer Hookup, Mud Room, Main Level, Washer Hookup
Features
- Attic Other, Breakfast Bar, Kitchen Island, Open Floorplan, Walk-In Closet(s)
- Flooring: Carpet, Tile, Vinyl
- Doors: Insulated Door(s)
- Windows: Insulated Windows, Window Treatments
- Has basement: No
- Attic: Other
- Fireplace features: Great Room
Interior area
- Total structure area: 2,639
- Total interior livable area: 2,639 sqft
- Finished area above ground: 2,639
- Finished area below ground: 0
Property
Parking
- Total spaces: 2
- Parking features: Driveway, Attached Garage, Garage Door Opener, Garage Faces Side, Garage on Main Level
- Attached garage spaces: 2
- Has uncovered spaces: Yes
- Details: 2 Car Garage Driveway. The driveway is Concrete and Gravel.
Features
- Levels: Two
- Stories: 2
- Patio & porch: Covered, Front Porch, Patio
Lot
- Size: 4.19 Acres
- Features: Private, Wooded
Details
- Parcel number: 55586687590000
- Zoning: AO
- Special conditions: Standard
Construction
Type & style
- Home type: SingleFamily
- Architectural style: Arts and Crafts,Transitional
- Property subtype: Single Family Residence
Materials
- Fiber Cement, Vinyl, Wood
- Foundation: Crawl Space
- Roof: Composition
Condition
- New construction: Yes
- Year built: 2025
Details
- Builder model: The Willow
- Builder name: Victory Builders
Utilities & green energy
- Sewer: Septic Installed
- Water: Well
- Utilities for property: Electricity Connected
Community & HOA
Community
- Features: None
- Security: Carbon Monoxide Detector(s), Smoke Detector(s)
- Subdivision: None
Location
- Region: Concord
Financial & listing details
- Price per square foot: $225/sqft
- Tax assessed value: $100,000
- Date on market: 1/29/2026
- Cumulative days on market: 22 days
- Listing terms: Cash,Conventional,FHA,VA Loan
- Electric utility on property: Yes
- Road surface type: Concrete, Dirt, Gravel, Paved
Estimated market value
$593,200
$564,000 - $623,000
$2,934/mo
Price history
Price history
| Date | Event | Price |
|---|---|---|
| 2/4/2026 | Price change | $594,900-0.8%$225/sqft |
Source: | ||
| 1/29/2026 | Price change | $599,900-1.6%$227/sqft |
Source: | ||
| 1/18/2026 | Price change | $609,900-0.8%$231/sqft |
Source: | ||
| 1/12/2026 | Price change | $615,000-1.6%$233/sqft |
Source: | ||
| 1/7/2026 | Price change | $625,000-0.8%$237/sqft |
Source: | ||
| 12/26/2025 | Price change | $629,900-1.6%$239/sqft |
Source: | ||
| 12/15/2025 | Price change | $639,900-1.6%$242/sqft |
Source: | ||
| 12/4/2025 | Price change | $650,000-1.5%$246/sqft |
Source: | ||
| 12/2/2025 | Price change | $659,900-0.8%$250/sqft |
Source: | ||
| 11/25/2025 | Price change | $665,000-0.7%$252/sqft |
Source: | ||
| 11/17/2025 | Price change | $669,900-0.8%$254/sqft |
Source: | ||
| 11/12/2025 | Price change | $675,000-0.7%$256/sqft |
Source: | ||
| 11/8/2025 | Price change | $679,900-1.4%$258/sqft |
Source: | ||
| 11/1/2025 | Price change | $689,900-1.4%$261/sqft |
Source: | ||
| 7/6/2025 | Listed for sale | $699,900$265/sqft |
Source: | ||
| 6/5/2025 | Listing removed | $699,900$265/sqft |
Source: | ||
| 3/21/2025 | Listed for sale | $699,900$265/sqft |
Source: | ||
Public tax history
Public tax history
Tax history is unavailable.BuyAbility℠ payment
Est. payment
$3,136/mo
Principal & interest
$2774
Property taxes
$362
Climate risks
Neighborhood: 28025
Nearby schools
GreatSchools rating
- 4/10A T Allen ElementaryGrades: K-5Distance: 1.7 mi
- 4/10Mount Pleasant MiddleGrades: 6-8Distance: 3.9 mi
- 4/10Mount Pleasant HighGrades: 9-12Distance: 3.7 mi
Schools provided by the listing agent
- Elementary: A.T. Allen
- Middle: Mount Pleasant
- High: Mount Pleasant
Source: Canopy MLS as distributed by MLS GRID. This data may not be complete. We recommend contacting the local school district to confirm school assignments for this home.




