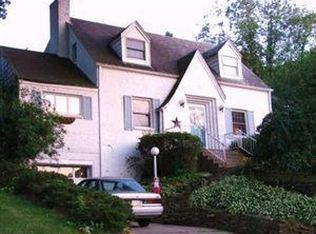Sold for $311,402
$311,402
4649 Rolling Hills Rd, Pittsburgh, PA 15236
3beds
1,350sqft
Single Family Residence
Built in 1938
10,715.76 Square Feet Lot
$310,100 Zestimate®
$231/sqft
$1,895 Estimated rent
Home value
$310,100
$291,000 - $329,000
$1,895/mo
Zestimate® history
Loading...
Owner options
Explore your selling options
What's special
Serenity awaits in this stunning stone charmer which has been renovated with modern updates and vintage charm touches throughout. Located just minutes from the South Hills Country Club, on a breathtaking tree lined street, this 3-bedroom home boasts a spacious first floor master bedroom which has a beautifully redone attached half bath. Comfort surrounds you in the large living room which hosts a show stopping fireplace and brand-new vinyl plank flooring just waiting for memories to be made. The kitchen has been carefully selected and updated with modern stainless- steel appliances and sleek white cabinets perfect for culinary enthusiasts. Indoor/outdoor living is a breeze with the expansive tranquil backyard that is perfect for quiet nights or entertaining guests. Schedule a private tour today to experience the beauty of this home firsthand.
Zillow last checked: 8 hours ago
Listing updated: June 30, 2025 at 12:14pm
Listed by:
Ashley Steele 724-864-2121,
COLDWELL BANKER REALTY
Bought with:
Gina Gruden
HOWARD HANNA REAL ESTATE SERVICES
Source: WPMLS,MLS#: 1704569 Originating MLS: West Penn Multi-List
Originating MLS: West Penn Multi-List
Facts & features
Interior
Bedrooms & bathrooms
- Bedrooms: 3
- Bathrooms: 2
- Full bathrooms: 1
- 1/2 bathrooms: 1
Primary bedroom
- Level: Main
- Dimensions: 18x12
Bedroom 2
- Level: Upper
- Dimensions: 18x12
Bedroom 3
- Level: Upper
- Dimensions: 11x11
Dining room
- Level: Main
- Dimensions: 12x11
Kitchen
- Level: Main
- Dimensions: 11x11
Living room
- Level: Main
- Dimensions: 20x12
Heating
- Gas
Cooling
- Central Air
Appliances
- Included: Some Electric Appliances, Dryer, Dishwasher, Microwave, Refrigerator, Stove, Washer
Features
- Flooring: Vinyl, Carpet
- Basement: Full
- Number of fireplaces: 1
Interior area
- Total structure area: 1,350
- Total interior livable area: 1,350 sqft
Property
Parking
- Total spaces: 1
- Parking features: Built In
- Has attached garage: Yes
Features
- Levels: Two
- Stories: 2
- Pool features: None
Lot
- Size: 10,715 sqft
- Dimensions: 70 x 175 x 52 x 175
Details
- Parcel number: 0248P00010000000
Construction
Type & style
- Home type: SingleFamily
- Architectural style: Cape Cod,Two Story
- Property subtype: Single Family Residence
Materials
- Stone
- Roof: Slate
Condition
- Resale
- Year built: 1938
Utilities & green energy
- Sewer: Public Sewer
- Water: Public
Community & neighborhood
Community
- Community features: Public Transportation
Location
- Region: Pittsburgh
- Subdivision: Baldwin Manor Plan
Price history
| Date | Event | Price |
|---|---|---|
| 6/30/2025 | Sold | $311,402+0.5%$231/sqft |
Source: | ||
| 6/30/2025 | Pending sale | $309,900$230/sqft |
Source: | ||
| 6/8/2025 | Contingent | $309,900$230/sqft |
Source: | ||
| 6/6/2025 | Listed for sale | $309,900+138.4%$230/sqft |
Source: | ||
| 3/14/2025 | Sold | $130,000+11.1%$96/sqft |
Source: Public Record Report a problem | ||
Public tax history
| Year | Property taxes | Tax assessment |
|---|---|---|
| 2025 | $4,124 +9.6% | $112,300 |
| 2024 | $3,762 +608.2% | $112,300 |
| 2023 | $531 | $112,300 |
Find assessor info on the county website
Neighborhood: 15236
Nearby schools
GreatSchools rating
- NAWhitehall Elementary SchoolGrades: 2-5Distance: 0.3 mi
- 6/10Baldwin Senior High SchoolGrades: 7-12Distance: 0.9 mi
- NAMcannulty El SchoolGrades: K-1Distance: 0.9 mi
Schools provided by the listing agent
- District: Baldwin/Whitehall
Source: WPMLS. This data may not be complete. We recommend contacting the local school district to confirm school assignments for this home.
Get pre-qualified for a loan
At Zillow Home Loans, we can pre-qualify you in as little as 5 minutes with no impact to your credit score.An equal housing lender. NMLS #10287.
