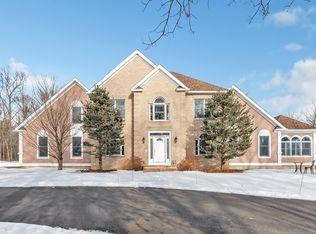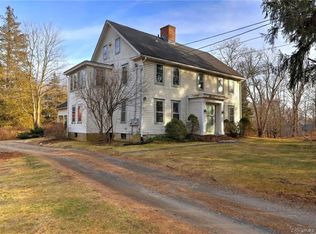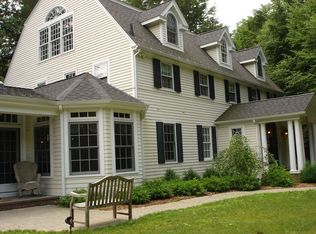Located just 80 miles from New York City, 40 miles from Hartford and minutes from Yale University in New Haven, this home represents a rare find for a true purist. Built in the 1700s and impeccably maintained with consideration to preserving the charm and history of a bygone era, this 2,011 square foot home is move-in ready. From five fireplaces and wide plank flooring, to the active solar heating system which furnishes heat and hot water to the house, this home retains many of its important features, and lends itself beautifully to todays lifestyle. The first floor contains a formal living room with wide plank wood flooring and corner fireplace. Adjacent to the living room is the library with built-in shelves and cabinets, wide plank flooring and corner fireplace. The library leads to the homes main entrance, which is on the right side of the house.The dining and sitting room features chair rail, crown molding and wood paneling. You will also find a fireplace and beehive oven in this 25X13 room.The eat-in kitchen has maple butcher block countertops, fruitwood cabinets, 6-burner Viking gas (propane) stove, dishwasher and side-by-side stainless steel refrigerator. The wood beamed ceiling enhances the country feel of this functional room. The kitchen leads to a laundry area, bath, pantry/mudroom and back door. A kitchen side door leads to the brick patio outside.The staircase in the main entryway leads to the second floor landing, three bedrooms and two full baths. Two of the bedrooms have a corner fireplace; all have wood flooring.The second floor landing also leads to the finished third floor attic. This area is carpeted and divided into two separate areas one is being used as an office and the other area is set up as an artists work shop. The barn behind the house holds the mechanicals and the solar heating system. There is a work shop, loft and lots of room for storage.The detached 2-car garage has additional storage space including room for a third car.Outside in the summertime, youll enjoy the perennial gardens and fruit trees while sipping iced tea on the brick patio.
This property is off market, which means it's not currently listed for sale or rent on Zillow. This may be different from what's available on other websites or public sources.


